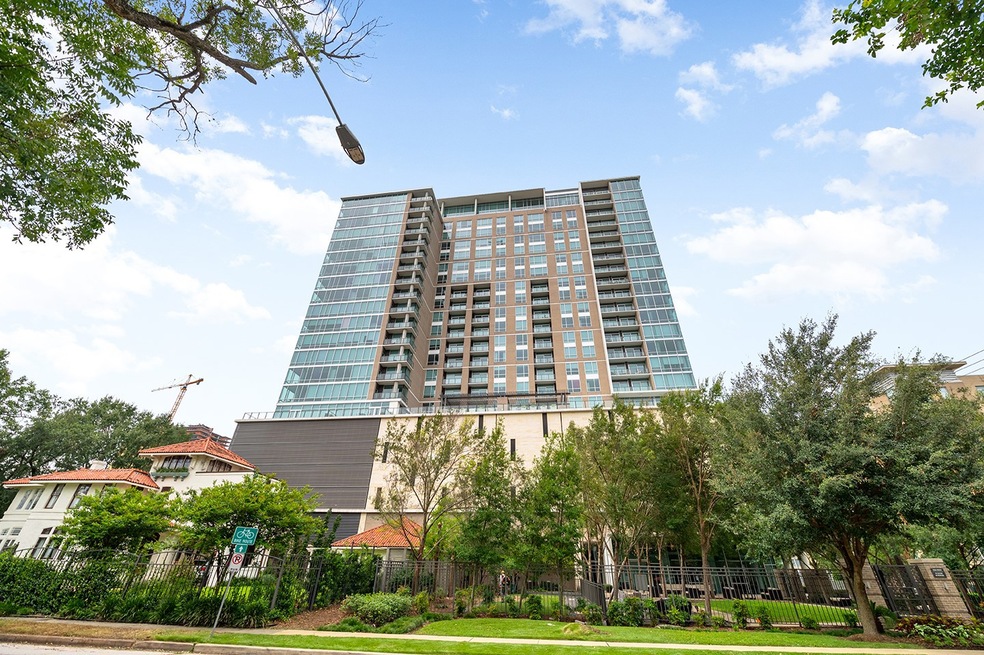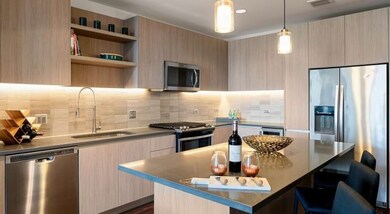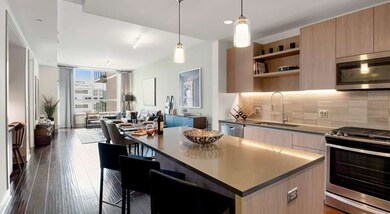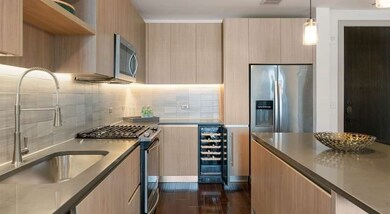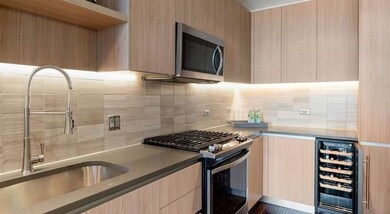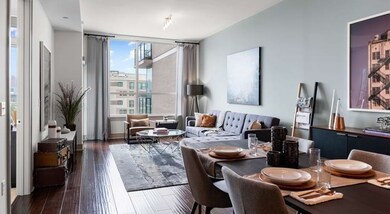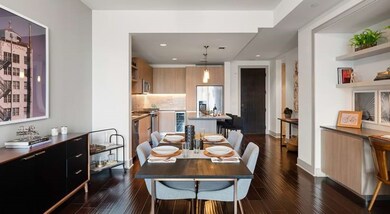5280 Caroline St Unit 1005 Houston, TX 77004
Museum Park NeighborhoodHighlights
- Valet Parking
- 5-minute walk to Museum District Northbound
- Wood Flooring
- Fitness Center
- Clubhouse
- Corner Lot
About This Home
Enjoy amazing views of the Houston skyline from your Luxury High-Rise Living, located inside the Loop and in the heart of Houston’s cultural epicenter, in the Museum District offering a new level of sophistication. Upscale one- bedroom and two bedroom apartments feature wide-plank hardwood floors, ten-foot ceilings, quartz countertops, gas ranges, custom Italian cabinetry, and ELFA closet systems will make you proud to call it home. The Cortland Museum District has a beautiful resort-style pool with a sun deck, a fitness program, Pet-friendly and has a dog park! This premier skyline community is only steps away from some of Houston's finest dining and entertainment experiences! Schedule your private tour today and discover the extraordinary living experience.
Condo Details
Home Type
- Condominium
Year Built
- Built in 2017
Parking
- 1 Car Attached Garage
- Electric Vehicle Home Charger
- Garage Door Opener
- Assigned Parking
- Unassigned Parking
- Controlled Entrance
Home Design
- Entry on the 10th floor
Kitchen
- Microwave
- Dishwasher
- Disposal
Flooring
- Wood Flooring
Bedrooms and Bathrooms
- 2 Bedrooms
Laundry
- Dryer
- Washer
Home Security
Outdoor Features
- Balcony
- Terrace
- Play Equipment
Schools
- Macgregor Elementary School
- Cullen Middle School
- Lamar High School
Utilities
- Central Heating and Cooling System
- Heating System Uses Gas
Listing and Financial Details
- Property Available on 2/15/25
- Long Term Lease
Community Details
Overview
- The Southmore Association
- Mid-Rise Condominium
- Rice/ Museum District Subdivision
Amenities
- Valet Parking
- Clubhouse
- Elevator
Recreation
- Fitness Center
- Community Pool
- Dog Park
Pet Policy
- Pet Deposit Required
- The building has rules on how big a pet can be within a unit
Security
- Controlled Access
- Fire and Smoke Detector
Map
Source: Houston Association of REALTORS®
MLS Number: 63332267
APN: 033-278-001-0001
- 5104 Caroline St Unit 202
- 5104 Caroline St Unit 203
- 5104 Caroline St Unit 702
- 1401 Calumet St Unit 407
- 1515 Oakdale St Unit 7
- 5218 Crawford St
- 4919 La Branch St
- 4820 Caroline St Unit 507
- 4819 Caroline St Unit 103
- 4819 Caroline St Unit 102
- 4910 Crawford St
- 4819 Austin St Unit B
- 4819 Austin St Unit C
- 205 Portland St
- 5412 Jackson St
- 4722 Austin St
- 5407 Jackson St
- 1712 Southmore Blvd
- 1111 Hermann Dr Unit 6E
- 1111 Hermann Dr Unit 7F
- 5280 Caroline St Unit 2014
- 5280 Caroline St Unit 1814
- 5280 Caroline St Unit 2013
- 5280 Caroline St Unit 1511
- 5280 Caroline St Unit 2210
- 5280 Caroline St Unit 1412
- 5280 Caroline St Unit 1409
- 5280 Caroline St Unit 1907
- 5280 Caroline St Unit 803
- 5280 Caroline St Unit 1904
- 5280 Caroline St Unit 1614
- 5280 Caroline St Unit 1411
- 5280 Caroline St Unit 2303
- 5280 Caroline St Unit 1705
- 5280 Caroline St Unit 1314
- 5280 Caroline St Unit 1805
- 5280 Caroline St Unit 2202
- 5280 Caroline St
- 5353 Fannin St
- 1419 Oakdale St
