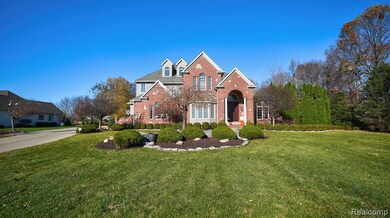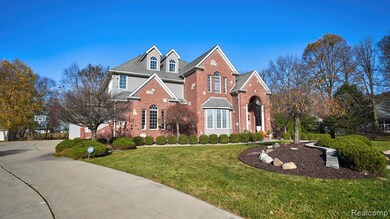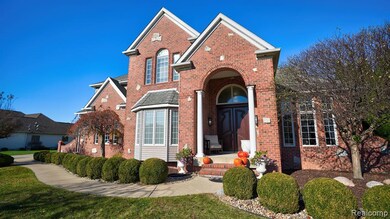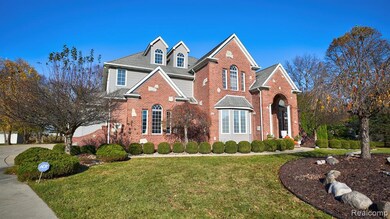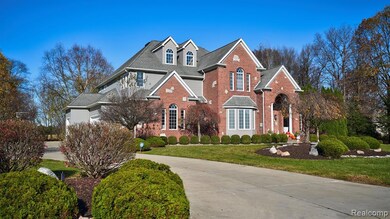5280 O Connor Pass Swartz Creek, MI 48473
Estimated payment $5,047/month
Highlights
- 1 Acre Lot
- Ground Level Unit
- Breakfast Area or Nook
- Colonial Architecture
- No HOA
- Porch
About This Home
This stunning home boasts five spacious bedrooms and four full baths, complemented by three convenient half baths - the ideal space for yourself and entertaining. Kitchen features elegant granite countertops, a cozy breakfast nook and a charming bay window that bathes the space in natural light. The main level offers an expansive living room, an elegant dining room, big family room, office/den and the kitchen. Enjoy the tranquility of the arboretum, with its breathtaking views of the meticulously landscaped gardens.
Listing Agent
Berkshire Hathaway HomeServices Michigan Real Est License #6501319494 Listed on: 10/30/2024

Home Details
Home Type
- Single Family
Est. Annual Taxes
Year Built
- Built in 2001
Lot Details
- 1 Acre Lot
- Lot Dimensions are 180x240x180x240
Parking
- 4 Car Attached Garage
Home Design
- Colonial Architecture
- Brick Exterior Construction
- Poured Concrete
- Asphalt Roof
- Stone Siding
- Vinyl Construction Material
Interior Spaces
- 5,647 Sq Ft Home
- 3-Story Property
- Wet Bar
- Ceiling Fan
- Gas Fireplace
- Family Room with Fireplace
- Dryer
- Partially Finished Basement
Kitchen
- Breakfast Area or Nook
- Built-In Gas Oven
- Free-Standing Gas Range
- Range Hood
- Recirculated Exhaust Fan
- Microwave
- Dishwasher
- Disposal
Bedrooms and Bathrooms
- 5 Bedrooms
Utilities
- Forced Air Zoned Heating and Cooling System
- Heating System Uses Natural Gas
Additional Features
- Porch
- Ground Level Unit
Community Details
- No Home Owners Association
- Wyndemere No 7 Subdivision
Listing and Financial Details
- Assessor Parcel Number 1508501001
Map
Home Values in the Area
Average Home Value in this Area
Tax History
| Year | Tax Paid | Tax Assessment Tax Assessment Total Assessment is a certain percentage of the fair market value that is determined by local assessors to be the total taxable value of land and additions on the property. | Land | Improvement |
|---|---|---|---|---|
| 2025 | $14,703 | $403,500 | $0 | $0 |
| 2024 | $9,434 | $404,200 | $0 | $0 |
| 2023 | $9,001 | $382,000 | $0 | $0 |
| 2022 | $11,208 | $314,800 | $0 | $0 |
| 2021 | $11,021 | $297,600 | $0 | $0 |
| 2020 | $5,898 | $283,000 | $0 | $0 |
| 2019 | $5,811 | $271,700 | $0 | $0 |
| 2018 | $7,707 | $267,300 | $0 | $0 |
| 2017 | $7,309 | $263,000 | $0 | $0 |
| 2016 | $7,237 | $243,600 | $0 | $0 |
| 2015 | $6,926 | $228,800 | $0 | $0 |
| 2014 | $3,809 | $204,700 | $0 | $0 |
| 2012 | -- | $185,800 | $185,800 | $0 |
Property History
| Date | Event | Price | List to Sale | Price per Sq Ft | Prior Sale |
|---|---|---|---|---|---|
| 12/09/2025 12/09/25 | Price Changed | $738,000 | -1.2% | $131 / Sq Ft | |
| 09/02/2025 09/02/25 | Price Changed | $747,000 | -0.1% | $132 / Sq Ft | |
| 04/11/2025 04/11/25 | Price Changed | $747,900 | -0.3% | $132 / Sq Ft | |
| 10/30/2024 10/30/24 | For Sale | $750,000 | +15.7% | $133 / Sq Ft | |
| 10/12/2022 10/12/22 | Sold | $648,000 | 0.0% | $115 / Sq Ft | View Prior Sale |
| 09/29/2022 09/29/22 | Pending | -- | -- | -- | |
| 08/11/2022 08/11/22 | For Sale | $648,000 | +22.0% | $115 / Sq Ft | |
| 09/16/2020 09/16/20 | Sold | $531,000 | -11.4% | $73 / Sq Ft | View Prior Sale |
| 09/09/2020 09/09/20 | Price Changed | $599,000 | 0.0% | $82 / Sq Ft | |
| 06/22/2020 06/22/20 | Pending | -- | -- | -- | |
| 05/19/2020 05/19/20 | For Sale | $599,000 | +26.1% | $82 / Sq Ft | |
| 01/17/2014 01/17/14 | Sold | $475,000 | -20.7% | $76 / Sq Ft | View Prior Sale |
| 11/23/2013 11/23/13 | Pending | -- | -- | -- | |
| 08/29/2013 08/29/13 | For Sale | $599,000 | -- | $95 / Sq Ft |
Purchase History
| Date | Type | Sale Price | Title Company |
|---|---|---|---|
| Warranty Deed | $648,000 | None Listed On Document | |
| Warranty Deed | $648,000 | -- | |
| Warranty Deed | $531,000 | None Available | |
| Quit Claim Deed | -- | Select Title Agency | |
| Warranty Deed | $475,000 | Select Title | |
| Interfamily Deed Transfer | -- | None Available | |
| Corporate Deed | $56,000 | First American Title Ins Co |
Mortgage History
| Date | Status | Loan Amount | Loan Type |
|---|---|---|---|
| Open | $420,500 | New Conventional | |
| Previous Owner | $477,900 | New Conventional |
Source: Realcomp
MLS Number: 20240080877
APN: 15-08-501-001
- 5220 Wyndemere Cir
- 6309 Victoria Ln
- 6285 Victoria Ln
- 5130 Highpoint Dr
- 6031 Oak Creek Dr
- 6011 Oak Creek Dr
- 0 Reid Rd Unit 50168280
- 5379 Linden Rd
- 6123 King Arthur Dr
- 6095 Weyerbacher Dr
- 5252 Maple Ave
- 4445 Dixon Dr
- 7452 Skylar Ct
- 7465 Skylar Ct
- 6131 Fountain View Dr Unit 49
- 7484 Skylar Ct
- 6216 Clubhouse Way
- 7499 Skylar Ct
- 0 Grand Blanc Rd Unit 50167168
- 4378 Staunton Dr
- 5196 Tokay Dr Unit 92
- 5201 Chantelle Dr Unit 134
- 49 Bellwood Dr
- 5075 Brady St
- 7350 Crystal Lake Dr
- 8250 Miller Rd
- 5145 Ridgebend Dr
- 5410 Maple Park Dr
- 3200 Wimbleton Dr
- 3100 Miller Rd
- 4474 Corunna Rd
- 1470 S Dye Rd
- 4480 Corunna Rd
- 3504 Southgate Dr
- 1424 Conway St
- 3506 Chicago Blvd
- 3722 Larchmont St
- 1524 Crescent Lane Dr
- 4137 W Court St Unit 3
- 1000 Thornridge Dr


