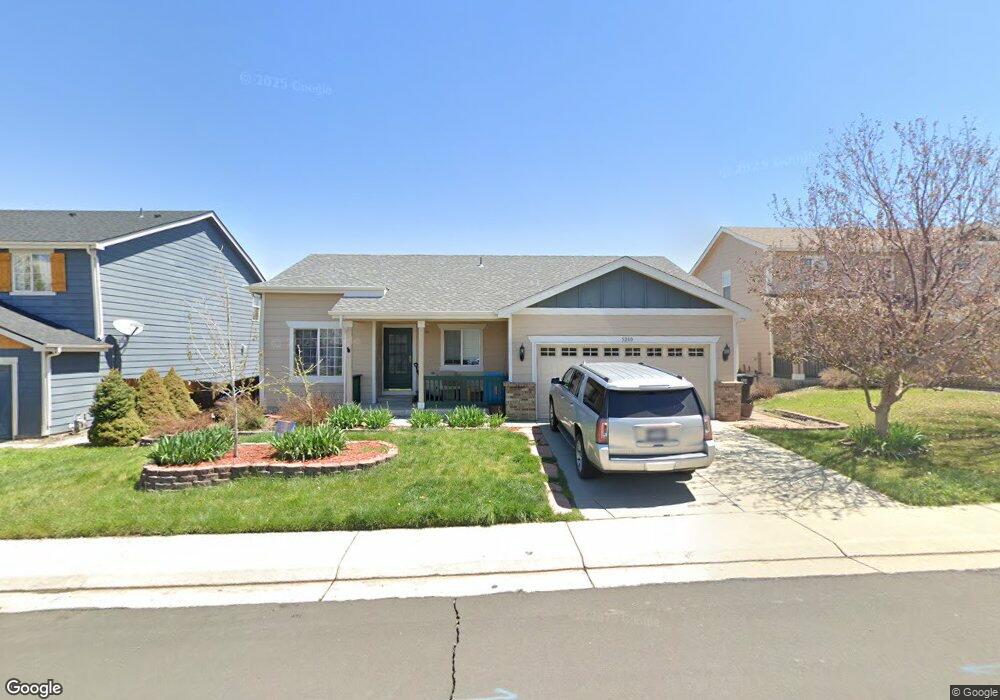5280 S Rome St Aurora, CO 80015
Saddle Rock Ridge NeighborhoodEstimated Value: $563,000 - $609,000
6
Beds
3
Baths
2,954
Sq Ft
$199/Sq Ft
Est. Value
About This Home
This home is located at 5280 S Rome St, Aurora, CO 80015 and is currently estimated at $588,528, approximately $199 per square foot. 5280 S Rome St is a home located in Arapahoe County with nearby schools including Antelope Ridge Elementary School, Thunder Ridge Middle School, and Eaglecrest High School.
Ownership History
Date
Name
Owned For
Owner Type
Purchase Details
Closed on
Feb 14, 2023
Sold by
Garcia Ester
Bought by
Thompson Simon and Thompson Daniel
Current Estimated Value
Home Financials for this Owner
Home Financials are based on the most recent Mortgage that was taken out on this home.
Original Mortgage
$675,000
Outstanding Balance
$652,237
Interest Rate
6.12%
Mortgage Type
VA
Estimated Equity
-$63,709
Purchase Details
Closed on
Sep 19, 2020
Sold by
Brecht Aaron M and Brecht Mattye B
Bought by
Garcia Ester
Home Financials for this Owner
Home Financials are based on the most recent Mortgage that was taken out on this home.
Original Mortgage
$441,849
Interest Rate
2.9%
Mortgage Type
FHA
Purchase Details
Closed on
Jun 26, 2017
Sold by
Laube Laurie and Laube Steve
Bought by
Brecht Aaron M and Brecht Matty E
Home Financials for this Owner
Home Financials are based on the most recent Mortgage that was taken out on this home.
Original Mortgage
$188,000
Interest Rate
4.02%
Mortgage Type
New Conventional
Purchase Details
Closed on
Feb 27, 2003
Sold by
Kb Home Colorado Inc
Bought by
Laube Steve and Laube Laurie
Home Financials for this Owner
Home Financials are based on the most recent Mortgage that was taken out on this home.
Original Mortgage
$234,595
Interest Rate
5.93%
Mortgage Type
VA
Create a Home Valuation Report for This Property
The Home Valuation Report is an in-depth analysis detailing your home's value as well as a comparison with similar homes in the area
Home Values in the Area
Average Home Value in this Area
Purchase History
| Date | Buyer | Sale Price | Title Company |
|---|---|---|---|
| Thompson Simon | $575,000 | Chicago Title | |
| Garcia Ester | $450,000 | Guardian Title | |
| Brecht Aaron M | $420,000 | Land Title Guarantee | |
| Laube Steve | $261,699 | -- |
Source: Public Records
Mortgage History
| Date | Status | Borrower | Loan Amount |
|---|---|---|---|
| Open | Thompson Simon | $675,000 | |
| Previous Owner | Garcia Ester | $441,849 | |
| Previous Owner | Brecht Aaron M | $188,000 | |
| Previous Owner | Laube Steve | $234,595 |
Source: Public Records
Tax History Compared to Growth
Tax History
| Year | Tax Paid | Tax Assessment Tax Assessment Total Assessment is a certain percentage of the fair market value that is determined by local assessors to be the total taxable value of land and additions on the property. | Land | Improvement |
|---|---|---|---|---|
| 2024 | $4,257 | $37,232 | -- | -- |
| 2023 | $4,257 | $37,232 | $0 | $0 |
| 2022 | $4,003 | $32,088 | $0 | $0 |
| 2021 | $4,039 | $32,088 | $0 | $0 |
| 2020 | $3,996 | $32,454 | $0 | $0 |
| 2019 | $3,886 | $32,454 | $0 | $0 |
| 2018 | $3,737 | $27,691 | $0 | $0 |
| 2017 | $3,688 | $27,691 | $0 | $0 |
| 2016 | $3,271 | $23,251 | $0 | $0 |
| 2015 | $3,288 | $23,251 | $0 | $0 |
| 2014 | $2,788 | $16,987 | $0 | $0 |
| 2013 | -- | $18,570 | $0 | $0 |
Source: Public Records
Map
Nearby Homes
- 5262 S Sicily Way
- 5220 S Sicily St
- 22252 E Bellewood Place
- 5412 S Quatar Cir
- 5466 S Shawnee Way
- 5021 S Rome St
- 22501 E Belleview Place
- 5314 S Ukraine St
- 5311 S Valdai St
- 5555 S Rome St
- 5315 S Valdai St
- 5327 S Ukraine St
- 21893 E Layton Dr
- 21355 E Prentice Ln
- 21484 E Crestline Ln
- 5491 S Versailles St
- 22379 E Dorado Ave
- 22500 E Layton Cir
- 5593 S Valdai Way
- 4861 S Picadilly Ct
- 5284 S Rome St
- 5270 S Rome St
- 5290 S Rome St
- 5271 S Riviera Cir
- 5307 S Rome Cir
- 5302 S Rome St
- 5260 S Rome St
- 5261 S Riviera Cir
- 5272 S Riviera Cir
- 5317 S Rome Cir
- 5306 S Rome St
- 5250 S Rome St
- 5255 S Riviera Cir
- 5262 S Riviera Cir
- 5245 S Shawnee St
- 5251 S Shawnee St
- 5323 S Rome Cir
- 5255 S Shawnee St
- 5261 S Shawnee St
- 5235 S Shawnee St
