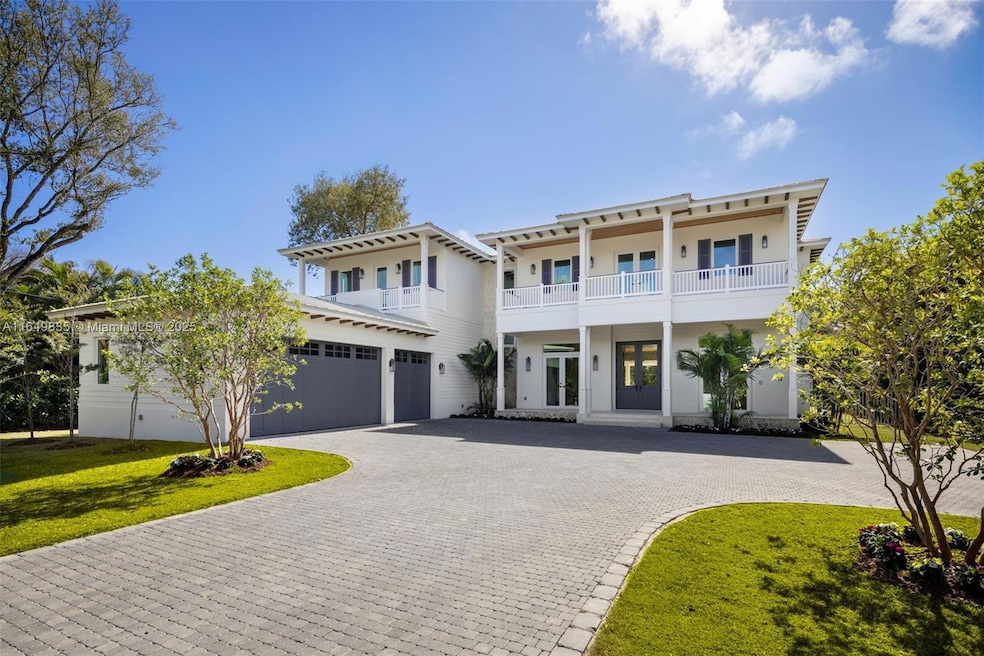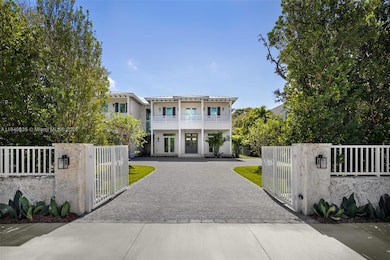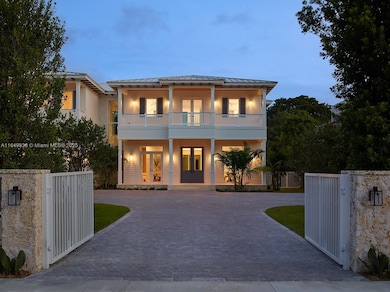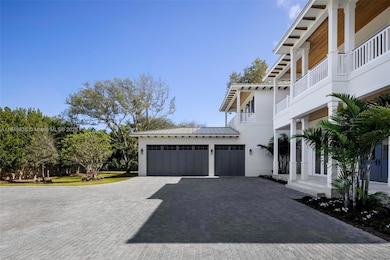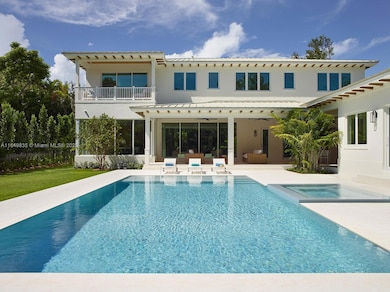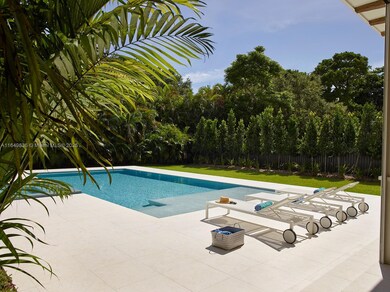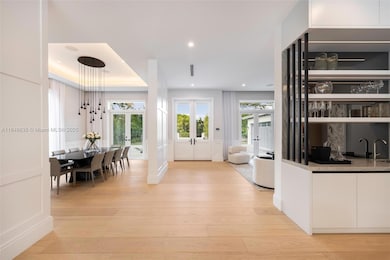
5280 SW 80th St Miami, FL 33143
South Miami-Kendall NeighborhoodHighlights
- Guest House
- New Construction
- Cottage Room
- Sunset Elementary School Rated A
- Heated In Ground Pool
- Sitting Area In Primary Bedroom
About This Home
As of March 2025Stunning turnkey Ponce Davis custom new construction nestled behind a stone privacy wall. Experience luxury and leisure w/ unmatched quality, design & home automation, elevated by bespoke finishes. The open floor plan seamlessly integrates indoor and outdoor spaces to offer stunning views of the resort-style heated pool/spa. Abundant natural light streams through floor-ceiling impact glass, creating a captivating sanctuary.The covered terrace w/summer kitchen (w/electric drop down screens) connects to 1/1 guest house.Outstanding features include custom bar & built-ins,fireplace, Wolf/Sub-Zero custom chef's kitchen, grand primary suite with gorgeous marble spa bath, flex room/gym, VIP/office,huge closets, loft, double washer/dryer, mudroom. Generator & elevator.
Last Agent to Sell the Property
Compass Florida, LLC. License #3144200 Listed on: 08/30/2024

Home Details
Home Type
- Single Family
Est. Annual Taxes
- $17,160
Year Built
- Built in 2025 | New Construction
Lot Details
- 0.48 Acre Lot
- North Facing Home
- Fenced
- Property is zoned 2300
Parking
- 3 Car Attached Garage
- Driveway
- Guest Parking
- Open Parking
Property Views
- Garden
- Pool
Home Design
- Elevated Home
- Slab Foundation
- Metal Roof
Interior Spaces
- 7,075 Sq Ft Home
- 2-Story Property
- Built-In Features
- Vaulted Ceiling
- Fireplace
- Sliding Windows
- Great Room
- Family Room
- Formal Dining Room
- Den
- Loft
Kitchen
- Breakfast Area or Nook
- Eat-In Kitchen
- Built-In Oven
- Gas Range
- Ice Maker
- Dishwasher
- Cooking Island
- Disposal
Flooring
- Wood
- Marble
Bedrooms and Bathrooms
- 6 Bedrooms
- Sitting Area In Primary Bedroom
- Main Floor Bedroom
- Primary Bedroom Upstairs
- Closet Cabinetry
- Walk-In Closet
- Two Primary Bathrooms
- Maid or Guest Quarters
- In-Law or Guest Suite
- 7 Full Bathrooms
- Bidet
- Dual Sinks
- Bathtub and Shower Combination in Primary Bathroom
Laundry
- Laundry in Utility Room
- Washer
Home Security
- Complete Impact Glass
- High Impact Door
- Fire and Smoke Detector
Accessible Home Design
- Accessible Elevator Installed
- Accessible Hallway
Eco-Friendly Details
- Green Roof
- Energy-Efficient Appliances
- Energy-Efficient Windows
- Energy-Efficient Construction
- Energy-Efficient HVAC
- Energy-Efficient Insulation
- Energy-Efficient Doors
Outdoor Features
- Heated In Ground Pool
- Balcony
- Deck
- Patio
- Exterior Lighting
- Cottage Room
- Outdoor Grill
Additional Homes
- Guest House
Schools
- Sunset Elementary School
- Ponce De Leon Middle School
- Coral Gables High School
Utilities
- Cooling Available
- Zoned Heating System
- Whole House Permanent Generator
- Septic Tank
Community Details
- No Home Owners Association
- W T Hardees Sub Subdivision
Listing and Financial Details
- Assessor Parcel Number 30-41-31-003-0030
Ownership History
Purchase Details
Home Financials for this Owner
Home Financials are based on the most recent Mortgage that was taken out on this home.Purchase Details
Purchase Details
Purchase Details
Similar Homes in the area
Home Values in the Area
Average Home Value in this Area
Purchase History
| Date | Type | Sale Price | Title Company |
|---|---|---|---|
| Warranty Deed | $9,300,000 | None Listed On Document | |
| Warranty Deed | -- | None Listed On Document | |
| Deed | -- | Attorney | |
| Warranty Deed | $100 | -- |
Property History
| Date | Event | Price | Change | Sq Ft Price |
|---|---|---|---|---|
| 03/04/2025 03/04/25 | Sold | $9,300,000 | -6.5% | $1,314 / Sq Ft |
| 02/22/2025 02/22/25 | Pending | -- | -- | -- |
| 08/30/2024 08/30/24 | For Sale | $9,950,000 | -- | $1,406 / Sq Ft |
Tax History Compared to Growth
Tax History
| Year | Tax Paid | Tax Assessment Tax Assessment Total Assessment is a certain percentage of the fair market value that is determined by local assessors to be the total taxable value of land and additions on the property. | Land | Improvement |
|---|---|---|---|---|
| 2025 | $29,506 | $1,869,763 | -- | -- |
| 2024 | $19,727 | $1,699,785 | $1,699,785 | -- |
| 2023 | $19,727 | $1,058,076 | $0 | $0 |
| 2022 | $17,160 | $961,888 | $0 | $0 |
| 2021 | $47,141 | $2,650,128 | $2,650,128 | $0 |
| 2020 | $14,910 | $857,418 | $0 | $0 |
| 2019 | $14,608 | $838,141 | $0 | $0 |
| 2018 | $13,961 | $822,514 | $0 | $0 |
| 2017 | $13,861 | $805,597 | $0 | $0 |
| 2016 | $13,836 | $789,028 | $0 | $0 |
| 2015 | $14,013 | $783,544 | $0 | $0 |
| 2014 | -- | $777,326 | $0 | $0 |
Agents Affiliated with this Home
-

Seller's Agent in 2025
Amy Hollub
Compass Florida, LLC.
(305) 305-0813
3 in this area
21 Total Sales
-
B
Buyer's Agent in 2025
Brad Kaplan
Beachfront Realty Inc
(305) 405-0615
1 in this area
15 Total Sales
Map
Source: MIAMI REALTORS® MLS
MLS Number: A11649835
APN: 30-4131-003-0030
- 5286 SW 80th St
- 7965 SW 53rd Ave
- 7975 SW 52nd Ct
- 7930 SW 52nd Ct
- 8150 SW 52nd Ave
- 8252 SW 52nd Ave
- 7925 SW 54th Ave
- 7950 SW 54th Ave
- 7640 SW 53rd Ct
- 5000 SW 82nd St
- 7821 SW 54th Ct
- 5230 SW 76th St
- 7700 SW 50th Ct
- 7765 SW 54th Ct Unit 7765
- 4950 SW 82nd St
- 5071 Pine Dr
- 7713 SW 54th Ct Unit 7713
- 7840 SW 55th Ave Unit 23C
- 5140 SW 73rd Terrace
- 8755 SW 54th Ave
