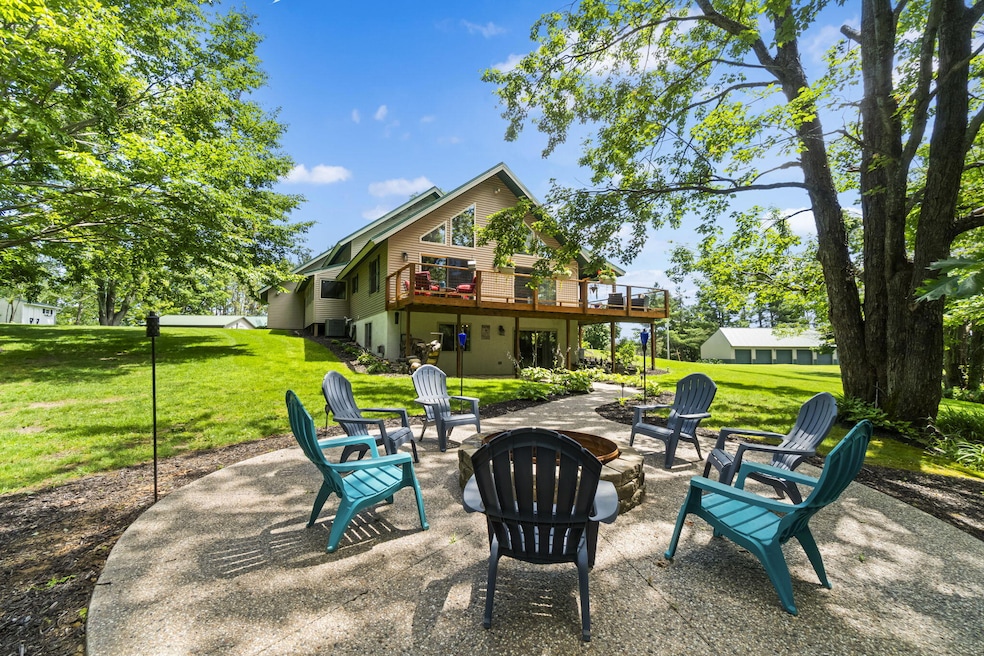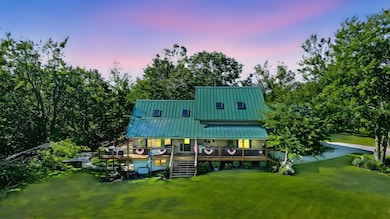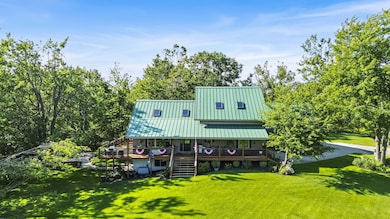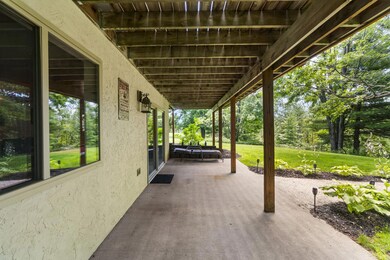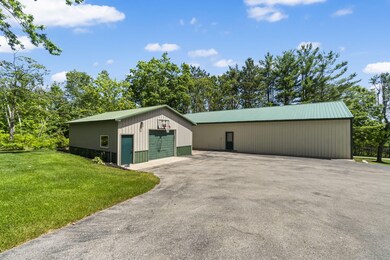
5280 W Otsego Lake Dr Gaylord, MI 49735
Estimated payment $4,488/month
Highlights
- Hot Property
- RV Access or Parking
- Vaulted Ceiling
- Second Garage
- 5.07 Acre Lot
- Pole Barn
About This Lot
Stunning home on 5 acres offering 4 bedrooms and 3 baths along with multiple outbuildings ensuring comfort and function. Upper level master suite encompasses nearly 400 square feet in addition to a spacious bathroom with jet tub and a 350 square foot bonus room. Walkout basement featuring slate flooring, large windows, custom wet bar, and gas fireplace that came from the Grand Hotel. Enjoy wood floors in the kitchen and dining rooms, granite countertops, A/C, and a heated, attached garage with hot/cold water. Whole-home generator powers the home, shop, and barns. The big barn is a 40x70 drive through with 16' doors and upper level storage lofts along both sides, 2 floor drains, and LED lighting. The shop is heated and spray-foamed 24x30 with 220 amp designated circuit, LED...cont. lighting, and a natural gas wall furnace. This property also features a 26x92 8-bay garage with 10 foot ceilings, Afton stone floor to prevent moisture buildup (great for storing antique cars), insulated roof to prevent condensation, and 2 LED lights in each stall. Within the past 2 years, this home has had a new well pump, A/C condenser, furnace, hot water heater, water softener, and washing machine making it truly move in ready. After the ice storm, the property has had over 30 trees professionally trimmed and reshaped for future growth along with all stumps ground down from any trees that required removal. There are ORV tracks off the south end of the property that connect to the trail system. The snowmobile trail is easily accessible via W Otsego Lake Drive or by crossing Otsego Lake. The Otsego Lake County Park is 1/2 mile north as well as there are multiple public lake access launches across W Otsego Lake Drive.
Property Details
Property Type
- Land
Est. Annual Taxes
- $2,021
Lot Details
- 5.07 Acre Lot
- Landscaped
- Sprinkler System
Home Design
- Frame Construction
- Vinyl Construction Material
Interior Spaces
- 4,200 Sq Ft Home
- 2-Story Property
- Wet Bar
- Vaulted Ceiling
- Ceiling Fan
- Free Standing Fireplace
- Self Contained Fireplace Unit Or Insert
- Gas Fireplace
- Mud Room
- Family Room Downstairs
- Living Room
- Dining Room
- Workshop
Kitchen
- Built-In Oven
- Microwave
- Dishwasher
Bedrooms and Bathrooms
- 4 Bedrooms
- Main Floor Bedroom
- Walk-In Closet
- 3 Full Bathrooms
- Hydromassage or Jetted Bathtub
Laundry
- Laundry on main level
- Dryer
- Washer
Finished Basement
- Walk-Out Basement
- Basement Window Egress
Parking
- 2.5 Car Attached Garage
- Second Garage
- Heated Garage
- Garage Door Opener
- Driveway
- RV Access or Parking
Utilities
- Forced Air Heating System
- Power Generator
- Well
- Water Softener
- Septic Tank
- Septic System
Listing and Financial Details
- Assessor Parcel Number 010-031-100-040-04, part of 010-031-100-060-00
- Tax Block 31
Community Details
Overview
- No Home Owners Association
- T30n R3w Subdivision
Recreation
- Pole Barn
- Separate Outdoor Workshop
- Shed
Map
Home Values in the Area
Average Home Value in this Area
Tax History
| Year | Tax Paid | Tax Assessment Tax Assessment Total Assessment is a certain percentage of the fair market value that is determined by local assessors to be the total taxable value of land and additions on the property. | Land | Improvement |
|---|---|---|---|---|
| 2025 | $2,021 | $246,300 | $0 | $0 |
| 2024 | $2,021 | $224,800 | $0 | $0 |
| 2023 | $3,114 | $232,700 | $0 | $0 |
| 2022 | $2,966 | $156,800 | $0 | $0 |
| 2021 | $1,569 | $156,800 | $0 | $0 |
| 2020 | $3,198 | $143,900 | $0 | $0 |
| 2019 | $4,928 | $141,500 | $0 | $0 |
| 2018 | -- | $137,100 | $137,100 | $0 |
| 2017 | -- | $129,900 | $0 | $0 |
| 2016 | -- | $136,000 | $0 | $0 |
| 2013 | -- | $131,800 | $0 | $0 |
Property History
| Date | Event | Price | Change | Sq Ft Price |
|---|---|---|---|---|
| 07/18/2025 07/18/25 | For Sale | $875,000 | +9.5% | $208 / Sq Ft |
| 07/18/2025 07/18/25 | For Sale | $799,000 | -- | $190 / Sq Ft |
Purchase History
| Date | Type | Sale Price | Title Company |
|---|---|---|---|
| Quit Claim Deed | -- | -- | |
| Quit Claim Deed | $500,000 | -- | |
| Warranty Deed | $250,000 | -- |
Mortgage History
| Date | Status | Loan Amount | Loan Type |
|---|---|---|---|
| Previous Owner | $500,000 | New Conventional |
About the Listing Agent
Daphne's Other Listings
Source: Water Wonderland Board of REALTORS®
MLS Number: 201835976
APN: 010-031-100-040-04
- 1794 Bluewater Ave
- 5124 #7 Beechwood Ave Unit 7
- 5124 #9 Beechwood Ave Unit 9
- 5124 #8 Beechwood Ave Unit 8
- 5124 #6 Beechwood Ave Unit 6
- 5124 #5 Beechwood Ave Unit 5
- 5124 #4 Beechwood Ave Unit 4
- 5124 #1 Beechwood Ave Unit 1
- 1875 Springdale St
- 4850 Beechwood Ave
- #4 S Perch Lake Dr
- #3 S Perch Lake Dr
- 2342 S Perch Lake Dr
- Lot 27 S Perch Lake Dr
- 2403 N Perch Lake Dr
- 4710 Hadley Ave
- 4323 E Vail Ln
- 707 Reindeer St
- 4053 W Otsego Lake Dr
- 10&11 Goldfinch St
