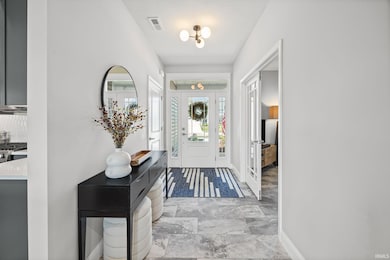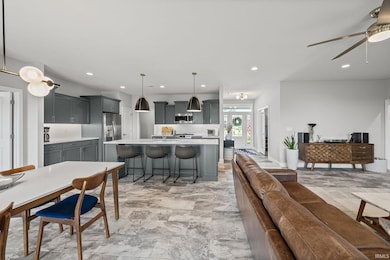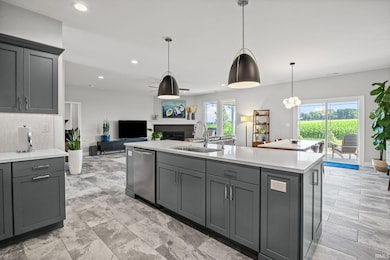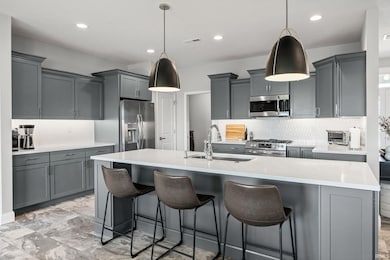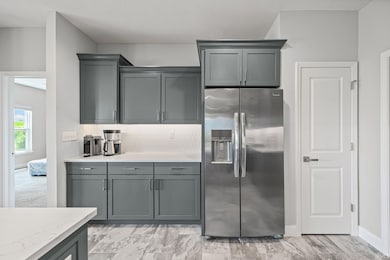5281 Maize Dr Lafayette, IN 47906
Estimated payment $3,290/month
Highlights
- Primary Bedroom Suite
- Open Floorplan
- Backs to Open Ground
- Burnett Creek Elementary School Rated A
- Traditional Architecture
- Mud Room
About This Home
This Emma two-story by Milakis Homes offers 4 bedrooms, 3 full baths, and a spacious bonus room. The open floor plan features a fabulous kitchen with quartz counters, 5-burner gas range/oven, pantry closet and large island. Main level primary suite with dual walk-in closets, double sinks, and tile shower. Additionally on the main level you’ll find a den with ceramic tile, laundry with adjacent mudroom, and two additional bedrooms with walk-in closets and a full bath. Upstairs enjoy ample space in the loft, plus a 4th bedroom and 3rd full bathroom, and a large storage room. Enjoy the covered extended patio, fully fenced and irrigated yard, and 3-car garage with sink, cabinets, and attic storage access.
Home Details
Home Type
- Single Family
Est. Annual Taxes
- $1,914
Year Built
- Built in 2022
Lot Details
- 0.4 Acre Lot
- Lot Dimensions are 102x166
- Backs to Open Ground
- Level Lot
- Irrigation
- Property is zoned R1
HOA Fees
- $25 Monthly HOA Fees
Parking
- 3 Car Attached Garage
- Garage Door Opener
Home Design
- Traditional Architecture
- Slab Foundation
- Stone Exterior Construction
- Cedar
- Vinyl Construction Material
Interior Spaces
- 3,366 Sq Ft Home
- 2-Story Property
- Open Floorplan
- Ceiling height of 9 feet or more
- Ceiling Fan
- Mud Room
- Entrance Foyer
- Living Room with Fireplace
- Fire and Smoke Detector
Kitchen
- Eat-In Kitchen
- Breakfast Bar
- Gas Oven or Range
- Kitchen Island
- Disposal
Bedrooms and Bathrooms
- 4 Bedrooms
- Primary Bedroom Suite
- Split Bedroom Floorplan
- Walk-In Closet
- Double Vanity
- Bathtub with Shower
- Separate Shower
Laundry
- Laundry Room
- Laundry on main level
Outdoor Features
- Covered Patio or Porch
Schools
- Burnett Creek Elementary School
- Battle Ground Middle School
- William Henry Harrison High School
Utilities
- Forced Air Heating and Cooling System
- Heating System Uses Gas
Community Details
- Oak Ridge / Oakridge Subdivision
Listing and Financial Details
- Assessor Parcel Number 79-03-29-402-032.000-018
Map
Home Values in the Area
Average Home Value in this Area
Tax History
| Year | Tax Paid | Tax Assessment Tax Assessment Total Assessment is a certain percentage of the fair market value that is determined by local assessors to be the total taxable value of land and additions on the property. | Land | Improvement |
|---|---|---|---|---|
| 2024 | $3,828 | $518,200 | $67,400 | $450,800 |
| 2023 | $1,934 | $288,800 | $67,400 | $221,400 |
| 2022 | -- | $500 | $500 | -- |
Property History
| Date | Event | Price | List to Sale | Price per Sq Ft | Prior Sale |
|---|---|---|---|---|---|
| 01/02/2026 01/02/26 | Pending | -- | -- | -- | |
| 12/02/2025 12/02/25 | Price Changed | $594,000 | -1.0% | $176 / Sq Ft | |
| 09/03/2025 09/03/25 | For Sale | $600,000 | +17.6% | $178 / Sq Ft | |
| 04/03/2023 04/03/23 | Sold | $510,156 | 0.0% | $151 / Sq Ft | View Prior Sale |
| 04/03/2023 04/03/23 | Pending | -- | -- | -- | |
| 04/03/2023 04/03/23 | For Sale | $510,156 | -- | $151 / Sq Ft |
Purchase History
| Date | Type | Sale Price | Title Company |
|---|---|---|---|
| Warranty Deed | $510,157 | -- |
Mortgage History
| Date | Status | Loan Amount | Loan Type |
|---|---|---|---|
| Open | $408,125 | No Value Available |
Source: Indiana Regional MLS
MLS Number: 202535321
APN: 79-03-29-402-032.000-018
- 5437 Gainsboro Dr
- 454 Gainsboro Dr
- 4737 Elijah St
- 5147 Shootingstar Ln
- 5046 Grapevine Blvd
- 727 Nathan Ct
- 397 Augusta Ln
- 4662 Ironstone Ln
- 757 Matthew St
- 5144 Flowermound Dr
- 4274 Demeree Way
- 4344 Demeree Way
- 4329 Demeree Way
- 4259 Demeree Way
- 4260 Demeree Way
- 4398 Demeree Way
- 608 Matthew St
- 631 Tamarind Dr
- 641 Tamarind Dr
- 661 Tamarind Dr

