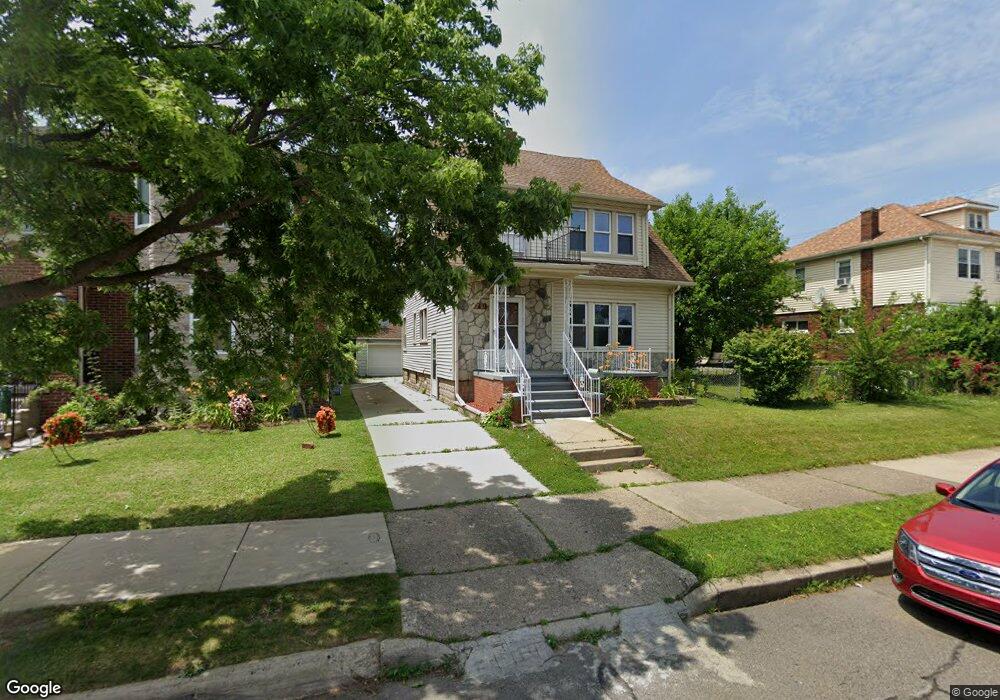5281 Middlesex St Dearborn, MI 48126
Colson Ruby NeighborhoodEstimated Value: $246,000 - $311,377
4
Beds
3
Baths
1,710
Sq Ft
$161/Sq Ft
Est. Value
About This Home
This home is located at 5281 Middlesex St, Dearborn, MI 48126 and is currently estimated at $276,094, approximately $161 per square foot. 5281 Middlesex St is a home located in Wayne County with nearby schools including Henry Ford Elementary School, Fordson High School, and Academy for Business & Technology Elementary School.
Ownership History
Date
Name
Owned For
Owner Type
Purchase Details
Closed on
Jan 23, 2025
Sold by
Alkaaby Hussein Maki and Almohsen Ayat
Bought by
Uprise Investments Llc
Current Estimated Value
Home Financials for this Owner
Home Financials are based on the most recent Mortgage that was taken out on this home.
Original Mortgage
$172,500
Outstanding Balance
$171,253
Interest Rate
6.6%
Mortgage Type
Construction
Estimated Equity
$104,841
Purchase Details
Closed on
May 22, 2017
Sold by
Mohamed Bassam
Bought by
Alkaaby Hussein Maki
Purchase Details
Closed on
Sep 15, 2010
Sold by
Al Atabi Ala Abdulamir and Al Atabi Hadaf A
Bought by
Mohamed Bassam
Purchase Details
Closed on
Dec 22, 2009
Sold by
Mohaisen Al Alami Abdulsattar and Mohaisen Al Khodair Leila
Bought by
Al Atabi Ala Abdulamir
Purchase Details
Closed on
Feb 24, 2005
Sold by
Alatabi Ahoud and Al Hachami Loay
Bought by
Al Alami Abdulsattar
Purchase Details
Closed on
Jul 29, 1996
Sold by
Hachami Ali Al
Bought by
Greiner Catherine L and Greiner Luciano
Create a Home Valuation Report for This Property
The Home Valuation Report is an in-depth analysis detailing your home's value as well as a comparison with similar homes in the area
Home Values in the Area
Average Home Value in this Area
Purchase History
| Date | Buyer | Sale Price | Title Company |
|---|---|---|---|
| Uprise Investments Llc | $230,000 | Venture Title | |
| Alkaaby Hussein Maki | $30,000 | None Available | |
| Mohamed Bassam | $25,000 | None Available | |
| Al Atabi Ala Abdulamir | $30,000 | Title Connect Llc | |
| Al Alami Abdulsattar | $165,000 | Multiple | |
| Greiner Catherine L | $90,000 | -- |
Source: Public Records
Mortgage History
| Date | Status | Borrower | Loan Amount |
|---|---|---|---|
| Open | Uprise Investments Llc | $172,500 |
Source: Public Records
Tax History
| Year | Tax Paid | Tax Assessment Tax Assessment Total Assessment is a certain percentage of the fair market value that is determined by local assessors to be the total taxable value of land and additions on the property. | Land | Improvement |
|---|---|---|---|---|
| 2025 | $3,756 | $135,700 | $0 | $0 |
| 2024 | $3,781 | $83,400 | $0 | $0 |
| 2023 | $3,363 | $84,700 | $0 | $0 |
| 2022 | $3,871 | $73,900 | $0 | $0 |
| 2021 | $3,967 | $70,000 | $0 | $0 |
| 2019 | $436 | $55,800 | $0 | $0 |
| 2018 | $3,398 | $50,900 | $0 | $0 |
| 2017 | $774 | $47,600 | $0 | $0 |
| 2016 | $3,482 | $48,500 | $0 | $0 |
Source: Public Records
Map
Nearby Homes
- 5444 Kenilworth St
- 5430 Kendal St
- 5003 Middlesex St
- 5637 Horger St
- 4913 Middlesex St
- 4964 Kenilworth St
- 5424 Bingham St
- 5515 Ternes St
- 5510 Bingham St
- 5245 Jonathon St
- 6019 Maple St
- 5861 Bingham St
- 7 Georgetown Ct
- 5439 Hartwell St
- 5444 Hartwell St
- 4315 Bingham St
- 4236 Schaefer Rd Unit 4
- 4215 Schaefer Rd
- 15180 Colson St
- 14203 Barclay St
- 5273 Middlesex St
- 5295 Middlesex St
- 5265 Middlesex St
- 5259 Middlesex St
- 5280 Williamson St
- 5272 Williamson St
- 5286 Williamson St
- 5264 Williamson St
- 5253 Middlesex St
- 5401 Middlesex St
- 5286 Middlesex St
- 5272 Middlesex St
- 5258 Williamson St
- 5264 Middlesex St
- 5245 Middlesex St
- 5250 Williamson St
- 5258 Middlesex St
- 5411 Middlesex St
- 5252 Middlesex St
- 5239 Middlesex St
