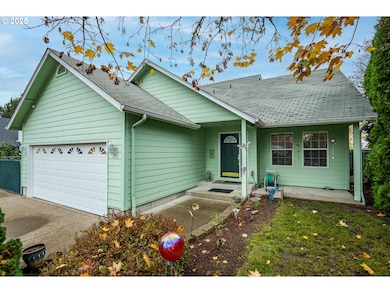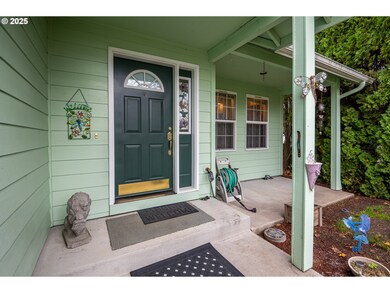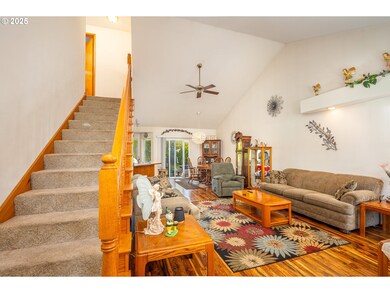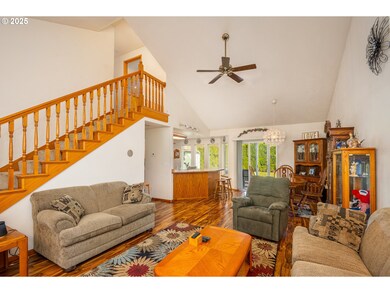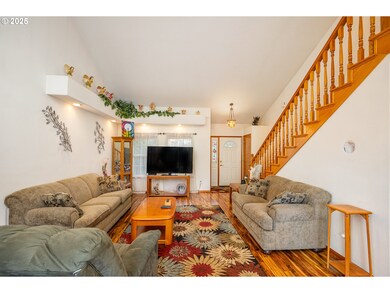5282 Sugarpine Cir Eugene, OR 97402
Bethel NeighborhoodEstimated payment $2,643/month
Highlights
- Spa
- View of Trees or Woods
- Engineered Wood Flooring
- RV Access or Parking
- Vaulted Ceiling
- Private Yard
About This Home
Welcome to your beautifully maintained home nestled in one of Eugene’s desirable and convenient neighborhoods. Thoughtful updates, timeless finishes, and a functional layout make this property stand out the moment you step inside. The main living area features engineered hardwood floors, a vaulted ceiling, and abundant natural light. The kitchen features LVP flooring, a generous peninsula for casual dining, and a full suite of Frigidaire stainless steel appliances. The space feels open and functional, perfect for everyday cooking and effortless entertaining. The bedrooms include wall-to-wall carpet for comfort and warmth. Outside is where this property truly becomes a rare find. Behind the fence you’ll discover an exceptionally large 12x30 covered RV parking area, a highly sought-after feature that’s hard to come by in this part of Eugene, complete with dedicated power. The backyard also includes a 12x16 shed perfect for storage or projects, along with a private hot tub to unwind after the day. The exterior blends durable T1-11 and Hardie plank siding, as the covered front porch adds charm and year-round usability. Located close to parks, schools, shopping, and major conveniences, this home offers comfort, functionality, and an impressive list of hard-to-find amenities, all in a great Eugene location. (New roof to be installed prior to the close of escrow with a full asking price offer.)
Home Details
Home Type
- Single Family
Est. Annual Taxes
- $4,351
Year Built
- Built in 1995
Lot Details
- 7,840 Sq Ft Lot
- Fenced
- Level Lot
- Private Yard
- Property is zoned R1
Parking
- 2 Car Attached Garage
- Garage on Main Level
- Workshop in Garage
- Garage Door Opener
- Driveway
- RV Access or Parking
Home Design
- Shingle Roof
- Composition Roof
- Wood Siding
- Lap Siding
- Plywood Siding Panel T1-11
- Cement Siding
- Concrete Perimeter Foundation
Interior Spaces
- 1,533 Sq Ft Home
- 1-Story Property
- Vaulted Ceiling
- Ceiling Fan
- Natural Light
- Double Pane Windows
- Vinyl Clad Windows
- Family Room
- Living Room
- Dining Room
- First Floor Utility Room
- Views of Woods
- Crawl Space
Kitchen
- Free-Standing Range
- Range Hood
- Microwave
- Dishwasher
- Stainless Steel Appliances
- Disposal
Flooring
- Engineered Wood
- Wall to Wall Carpet
Bedrooms and Bathrooms
- 3 Bedrooms
- Walk-in Shower
Laundry
- Laundry Room
- Washer and Dryer
Accessible Home Design
- Accessibility Features
- Accessible Entrance
- Minimal Steps
- Accessible Pathway
- Accessible Parking
Outdoor Features
- Spa
- Patio
- Shed
- Outbuilding
- Porch
Schools
- Clear Lake Elementary School
- Shasta Middle School
- Willamette High School
Utilities
- No Cooling
- Forced Air Heating System
- Electric Water Heater
- High Speed Internet
Community Details
- No Home Owners Association
Listing and Financial Details
- Assessor Parcel Number 1334331
Map
Home Values in the Area
Average Home Value in this Area
Tax History
| Year | Tax Paid | Tax Assessment Tax Assessment Total Assessment is a certain percentage of the fair market value that is determined by local assessors to be the total taxable value of land and additions on the property. | Land | Improvement |
|---|---|---|---|---|
| 2025 | $4,351 | $250,126 | -- | -- |
| 2024 | $4,241 | $242,841 | -- | -- |
| 2023 | $4,241 | $235,768 | $0 | $0 |
| 2022 | $3,948 | $228,901 | $0 | $0 |
| 2021 | $3,865 | $222,234 | $0 | $0 |
| 2020 | $3,752 | $215,762 | $0 | $0 |
| 2019 | $3,567 | $209,478 | $0 | $0 |
| 2018 | $3,468 | $197,453 | $0 | $0 |
| 2017 | $3,314 | $197,453 | $0 | $0 |
| 2016 | $3,230 | $191,702 | $0 | $0 |
| 2015 | $3,166 | $186,118 | $0 | $0 |
| 2014 | $3,118 | $180,697 | $0 | $0 |
Property History
| Date | Event | Price | List to Sale | Price per Sq Ft |
|---|---|---|---|---|
| 11/14/2025 11/14/25 | For Sale | $439,000 | -- | $286 / Sq Ft |
Purchase History
| Date | Type | Sale Price | Title Company |
|---|---|---|---|
| Warranty Deed | $154,000 | Fidelity Natl Title Co Of Or |
Mortgage History
| Date | Status | Loan Amount | Loan Type |
|---|---|---|---|
| Closed | $100,000 | No Value Available |
Source: Regional Multiple Listing Service (RMLS)
MLS Number: 798906600
APN: 1334331
- 2350 N Terry St Unit 88
- 2350 N Terry St Unit 55
- 2127 Assumption St
- 2090 Minnesota St
- 2364 E Irwin Way
- 0 E Irwin Way
- 5592 Burnett Ave Unit A
- 5592 Burnett Ave Unit B
- 2093 W Irwin Way
- 5320 Burke St
- 5679 Magnificence Way
- 5645 Magnificence Way
- 2081 Devos St
- 5276 Olympic Cir
- 5268 Olympic Cir
- 2544 Rosebay St
- 2070 Primrose St
- 1699 N Terry St Unit 89
- 1699 N Terry St Unit 100
- 1699 N Terry St Unit 272
- 6023 Mondavi Ln
- 4075 Aerial Way
- 777 St Charles St
- 721 Throne Dr
- 910 Westsprings Dr
- 1220 Jacobs Dr
- 4165 Berrywood Dr
- 4165 Berrywood Dr
- 29774 Willow Creek Rd
- 3655 W 13th Ave
- 655 Goodpasture Island Rd
- 2050 Goodpasture Loop
- 1150 Darlene Ln
- 470 Alexander Loop
- 435 Alexander Loop
- 1320-1338 Oak Patch Rd
- 3610 Goodpasture Loop
- 3950 Goodpasture Loop
- 1602 Oak Patch Rd
- 4300 Goodpasture Loop


