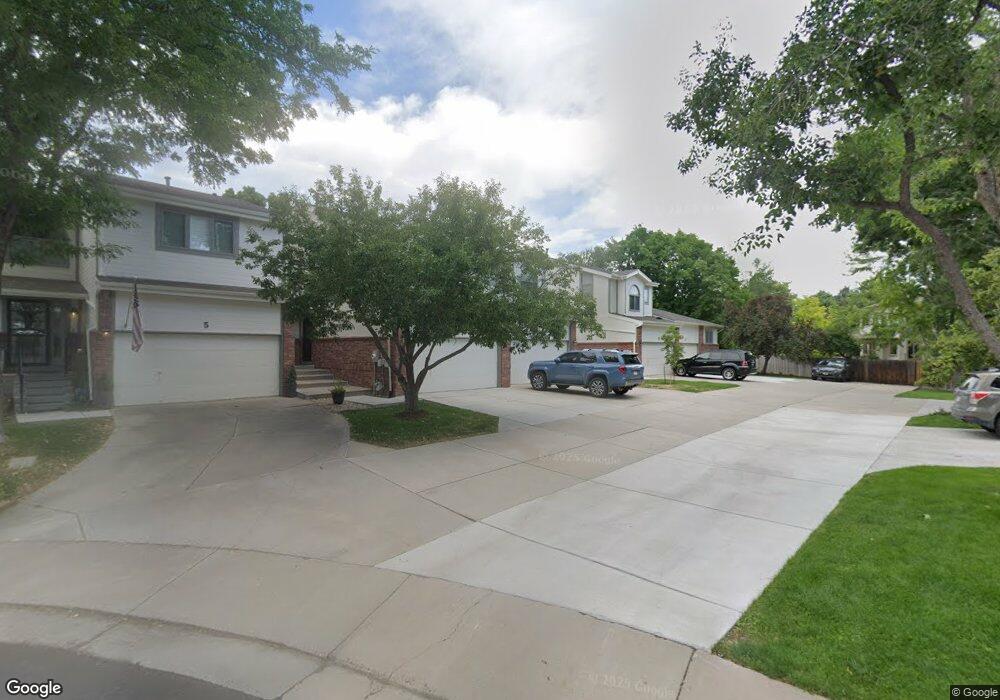5283 Union Ct Unit 5 Arvada, CO 80002
Rainbow Ridge NeighborhoodEstimated Value: $534,000 - $560,382
3
Beds
4
Baths
2,330
Sq Ft
$235/Sq Ft
Est. Value
About This Home
This home is located at 5283 Union Ct Unit 5, Arvada, CO 80002 and is currently estimated at $546,846, approximately $234 per square foot. 5283 Union Ct Unit 5 is a home located in Jefferson County with nearby schools including Vanderhoof Elementary School, Drake Junior High School, and Arvada West High School.
Ownership History
Date
Name
Owned For
Owner Type
Purchase Details
Closed on
Aug 24, 2023
Sold by
Fisher Roger W and Fisher Donna Chan
Bought by
Chan Donna M
Current Estimated Value
Purchase Details
Closed on
Apr 26, 2023
Sold by
Fisher Roger M
Bought by
Chan Donna M
Purchase Details
Closed on
Sep 23, 2022
Sold by
David Childers Michael
Bought by
Fisher Donna Chan and Fisher Roger W
Purchase Details
Closed on
Oct 23, 2013
Sold by
Stanfield Barbara J
Bought by
Childers Michael David and Gryder Childers William Keith
Home Financials for this Owner
Home Financials are based on the most recent Mortgage that was taken out on this home.
Original Mortgage
$210,000
Interest Rate
4.62%
Mortgage Type
New Conventional
Purchase Details
Closed on
Oct 29, 1993
Sold by
Commercial Contracting Consulting
Bought by
Stanfield Barbara J
Home Financials for this Owner
Home Financials are based on the most recent Mortgage that was taken out on this home.
Original Mortgage
$110,900
Interest Rate
6.96%
Create a Home Valuation Report for This Property
The Home Valuation Report is an in-depth analysis detailing your home's value as well as a comparison with similar homes in the area
Home Values in the Area
Average Home Value in this Area
Purchase History
| Date | Buyer | Sale Price | Title Company |
|---|---|---|---|
| Chan Donna M | -- | None Listed On Document | |
| Chan Donna M | -- | None Listed On Document | |
| Fisher Donna Chan | $570,000 | -- | |
| Childers Michael David | $262,500 | Heritage Title | |
| Stanfield Barbara J | $138,900 | First American Heritage Titl | |
| Commercial Contracting Consulting | -- | First American Heritage Titl |
Source: Public Records
Mortgage History
| Date | Status | Borrower | Loan Amount |
|---|---|---|---|
| Previous Owner | Childers Michael David | $210,000 | |
| Previous Owner | Stanfield Barbara J | $110,900 |
Source: Public Records
Tax History
| Year | Tax Paid | Tax Assessment Tax Assessment Total Assessment is a certain percentage of the fair market value that is determined by local assessors to be the total taxable value of land and additions on the property. | Land | Improvement |
|---|---|---|---|---|
| 2024 | $1,666 | $18,062 | -- | $18,062 |
| 2023 | $1,672 | $18,062 | $0 | $18,062 |
| 2022 | $1,858 | $19,838 | $0 | $19,838 |
| 2021 | $1,882 | $20,409 | $0 | $20,409 |
| 2020 | $1,908 | $20,673 | $0 | $20,673 |
| 2019 | $1,880 | $20,673 | $0 | $20,673 |
| 2018 | $2,054 | $21,898 | $0 | $21,898 |
| 2017 | $1,872 | $21,898 | $0 | $21,898 |
| 2016 | $1,950 | $21,302 | $1 | $21,301 |
| 2015 | $1,630 | $21,302 | $1 | $21,301 |
| 2014 | $1,630 | $16,701 | $1 | $16,700 |
Source: Public Records
Map
Nearby Homes
- 5181 Vivian St
- 5189 Vivian St
- 5240 Routt Ct Unit B
- 12355 W 51st Ave
- 5358 Routt St Unit B
- 5182 Rob Way
- 5188 Rob Way
- 5555 Ward Rd
- 11201 W 53rd Dr
- 5383 Quail St
- 12270 W 57th Ave
- 11958 W 57th Place
- 5737 Union St
- 11944 W 57th Dr
- 12213 W 57th Ln
- 5779 Taft St
- 12181 W 57th Dr
- 11237 W 55th Ln
- 5334 Owens St
- 12338 W 58th Place
- 5283 Union Ct Unit 10
- 5283 Union Ct Unit 9
- 5283 Union Ct Unit 8
- 5283 Union Ct Unit 7
- 5283 Union Ct Unit 6
- 5283 Union Ct Unit 4
- 5283 Union Ct Unit 3
- 5283 Union Ct Unit 2
- 5283 Union Ct Unit 1
- 5282 Union Ct Unit 4
- 5282 Union Ct Unit 3
- 5282 Union Ct Unit 2
- 5282 Union Ct Unit 1
- 5340 Union Way
- 12084 W 53rd Place
- 5285 Taft Ct
- 12094 W 53rd Place
- 12074 W 53rd Place
- 12039 W 52nd Place Unit 3
- 12039 W 52nd Place Unit 2
