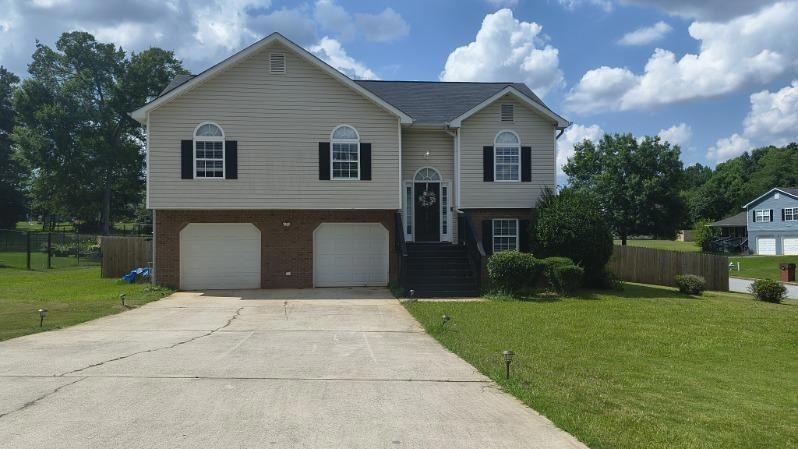5284 Benjamin Trail Ellenwood, GA 30294
Estimated payment $1,847/month
Highlights
- Deck
- Neighborhood Views
- Tray Ceiling
- Corner Lot
- 2 Car Attached Garage
- Soaking Tub
About This Home
Welcome to this beautifully updated split-level home, perfectly situated on a large corner lot and full of potential. Recently refreshed with stylish new flooring throughout and a modernized kitchen featuring sleek countertops, updated cabinetry, and a new sink, this home is move-in ready. Enjoy formal gatherings in the separate dining room, which flows effortlessly into the genres living area; ideal for entertaining or relaxing.
The spacious primary suite offers a true retreat, complete with a double vanity, soaking tub, and separate shower. Outside, a brand new privacy fence surrounds the yard, creating the perfect backdrop for outdoor enjoyment and future gatherings!
This is a SHORT SALE property, which has recently been conditionally approved by seller's lender. Please note this home is being sold AS-IS.
Don't miss this incredible opportunity to own a well-maintained home with impressive upgrades and space to grow. Schedule your private showing today!
Home Details
Home Type
- Single Family
Est. Annual Taxes
- $3,869
Year Built
- Built in 2002 | Remodeled
Lot Details
- 2,178 Sq Ft Lot
- Corner Lot
- Back Yard Fenced
Home Design
- Slab Foundation
- Composition Roof
Interior Spaces
- 2,406 Sq Ft Home
- 1.5-Story Property
- Tray Ceiling
- Ceiling Fan
- Family Room with Fireplace
- Laminate Flooring
- Neighborhood Views
- Fire and Smoke Detector
- Laundry closet
Kitchen
- Microwave
- Dishwasher
Bedrooms and Bathrooms
- Walk-In Closet
- Dual Vanity Sinks in Primary Bathroom
- Soaking Tub
Parking
- 2 Car Attached Garage
- Front Facing Garage
- Driveway
Outdoor Features
- Deck
Schools
- East Clayton Elementary School
- Adamson Middle School
- Morrow High School
Utilities
- Central Heating and Cooling System
- 220 Volts
- Septic Tank
- Cable TV Available
Community Details
- Falcon Crest Subdivision
Listing and Financial Details
- Tax Lot 0.4
- Assessor Parcel Number 12185B A001
Map
Home Values in the Area
Average Home Value in this Area
Tax History
| Year | Tax Paid | Tax Assessment Tax Assessment Total Assessment is a certain percentage of the fair market value that is determined by local assessors to be the total taxable value of land and additions on the property. | Land | Improvement |
|---|---|---|---|---|
| 2024 | $3,869 | $98,200 | $8,800 | $89,400 |
| 2023 | $2,320 | $63,200 | $8,800 | $54,400 |
| 2022 | $2,519 | $63,200 | $8,800 | $54,400 |
| 2021 | $2,318 | $57,720 | $8,800 | $48,920 |
| 2020 | $2,209 | $54,274 | $8,800 | $45,474 |
| 2019 | $2,145 | $51,902 | $8,000 | $43,902 |
| 2018 | $1,851 | $44,657 | $8,000 | $36,657 |
| 2017 | $1,715 | $41,209 | $8,000 | $33,209 |
| 2016 | $828 | $29,402 | $8,000 | $21,402 |
| 2015 | $718 | $0 | $0 | $0 |
| 2014 | $672 | $25,916 | $8,000 | $17,916 |
Property History
| Date | Event | Price | List to Sale | Price per Sq Ft | Prior Sale |
|---|---|---|---|---|---|
| 09/15/2025 09/15/25 | For Sale | $289,500 | 0.0% | $120 / Sq Ft | |
| 07/24/2025 07/24/25 | Pending | -- | -- | -- | |
| 07/03/2025 07/03/25 | For Sale | $289,500 | -8.1% | $120 / Sq Ft | |
| 10/30/2023 10/30/23 | Sold | $315,000 | +5.0% | $131 / Sq Ft | View Prior Sale |
| 09/18/2023 09/18/23 | Pending | -- | -- | -- | |
| 09/02/2023 09/02/23 | For Sale | $299,900 | -- | $125 / Sq Ft |
Purchase History
| Date | Type | Sale Price | Title Company |
|---|---|---|---|
| Warranty Deed | $315,000 | -- | |
| Foreclosure Deed | $88,612 | -- | |
| Deed | $166,600 | -- | |
| Deed | $154,300 | -- |
Mortgage History
| Date | Status | Loan Amount | Loan Type |
|---|---|---|---|
| Open | $315,000 | New Conventional | |
| Previous Owner | $166,510 | New Conventional | |
| Previous Owner | $153,062 | FHA |
Source: First Multiple Listing Service (FMLS)
MLS Number: 7617356
APN: 12-0185B-00A-001
- 3614 Stagecoach Pass
- 5514 Frontier Ct
- 20 Roundup Place
- 5210 Katherine Village Dr
- 5550 Frontier Ct Unit 2
- 2064 Panola Rd
- 5513 Emily Cir
- 4885 Stagecoach Rd
- 3587 Arminto Dr
- 245 Remington Trail
- 274 Bowden Rd
- 305 Belmont Farms Dr
- 140 Triple Crown Ln
- 4637 Bouldercrest Rd
- 5578 Swanson Rd
- 4301 Rex Rd Unit I
- 4039 W Village Pkwy
- 3746 Natrona Ct
- 203 Peachtree Glen Dr
- 3528 Arminto Dr
- 4049 Fieldway Rd
- 5501 Vanity Joys Ln
- 255 Remington Trail
- 3687 Arminto Dr
- 4754 Clayton Crossing Ln
- 40 Derby Country Dr
- 5724 Rex Mill Creek Unit 1
- 200 Wagon Wheel Dr
- 5815 Rex Mill Dr
- 4745 King Saul Dr
- 308 Barr Cir
- 334 Barr Cir
- 5785 Creekside Dr
- 5795 Meadowview Rd
- 5878 Homestead Cir
- 3821 Rex Cir

