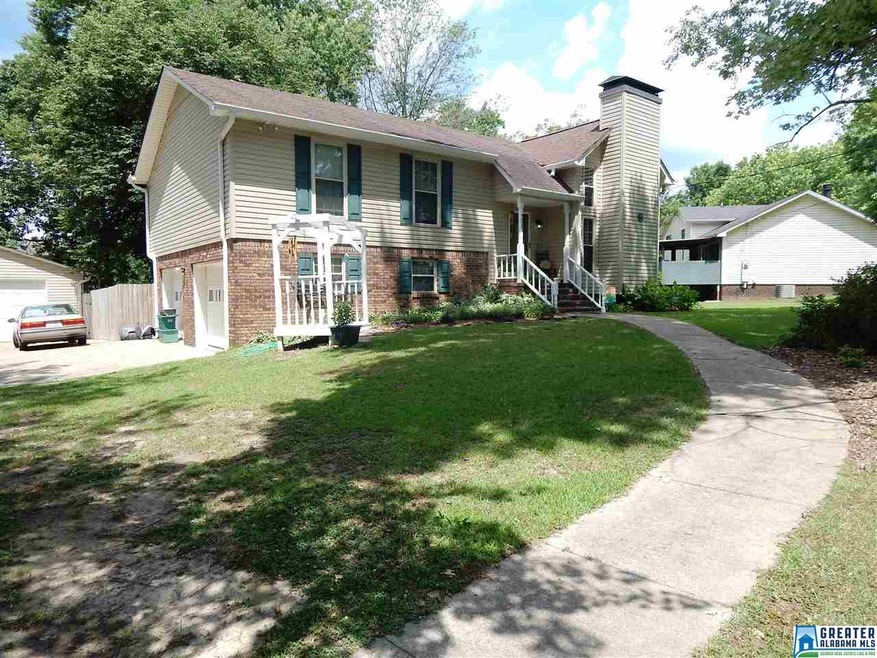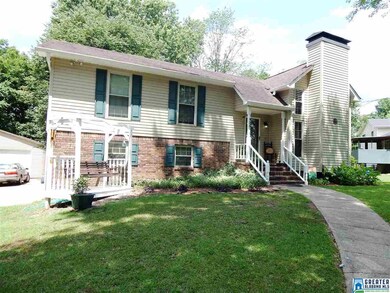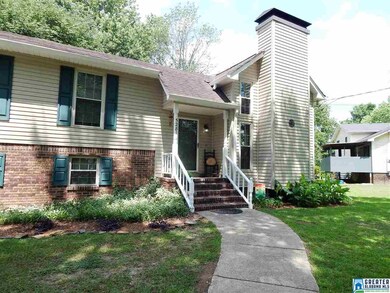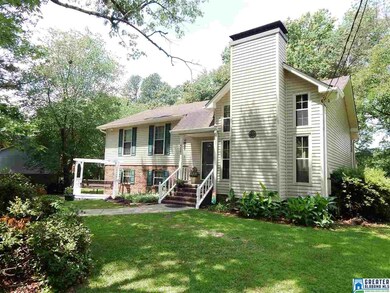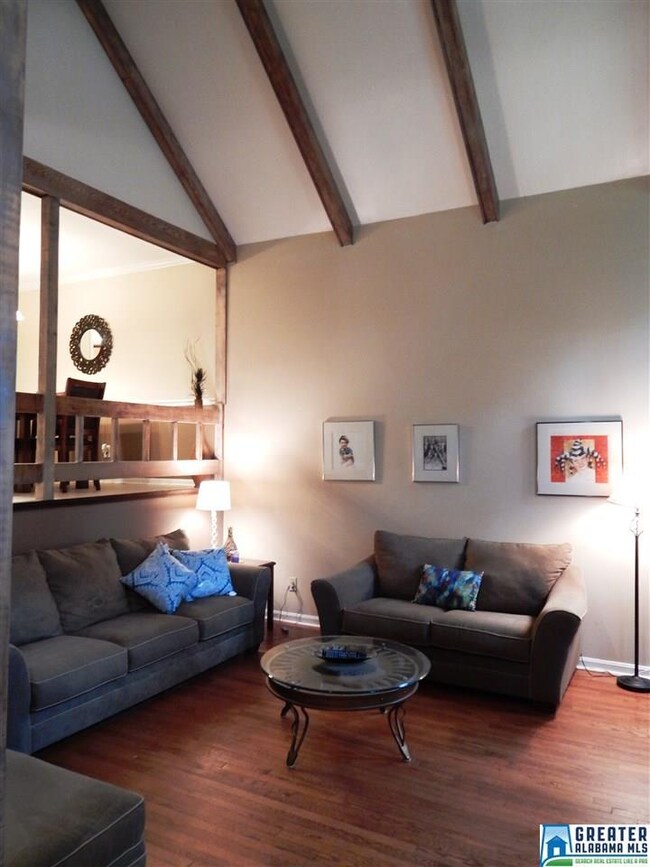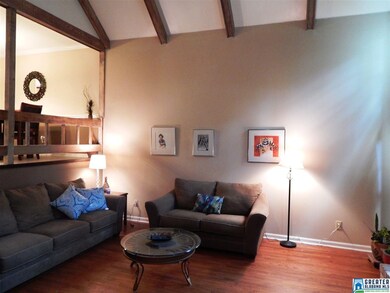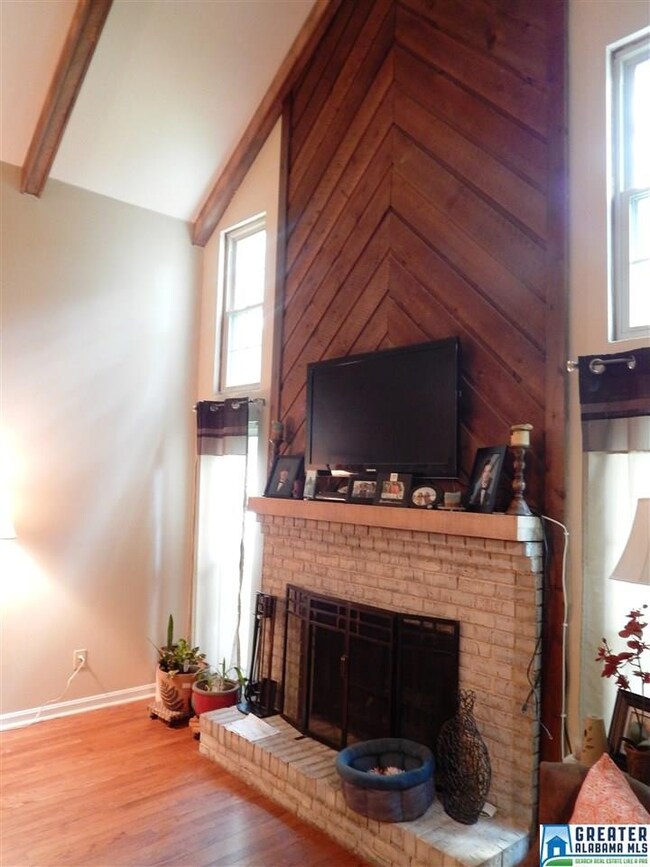
5284 Memory Ln Mount Olive, AL 35117
Highlights
- Deck
- Wood Flooring
- Bonus Room
- Cathedral Ceiling
- Attic
- Solid Surface Countertops
About This Home
As of November 2021Nice home close to interstate and shopping. This is a great 3 bedroom 2 bath home with a basement den that is currently being used as a bedroom. Cathedral ceiling in den with brick fireplace and hardwood floors. Wide hardwood steps in foyer lead up to main living area with a dinning room, huge laundry and new kitchen addition. The master is a good size with an amazing master bath for a older home. Large fenced yard with separate 2 car garage.
Home Details
Home Type
- Single Family
Est. Annual Taxes
- $1,129
Year Built
- 1977
Parking
- 4 Car Detached Garage
- Basement Garage
- Side Facing Garage
- Driveway
Home Design
- Split Foyer
- Vinyl Siding
Interior Spaces
- 1-Story Property
- Smooth Ceilings
- Cathedral Ceiling
- Wood Burning Fireplace
- Brick Fireplace
- Dining Room
- Den with Fireplace
- Bonus Room
- Partial Basement
- Attic
Kitchen
- Built-In Microwave
- Dishwasher
- Solid Surface Countertops
Flooring
- Wood
- Laminate
- Tile
Bedrooms and Bathrooms
- 3 Bedrooms
- 2 Full Bathrooms
- Bathtub and Shower Combination in Primary Bathroom
Laundry
- Laundry Room
- Laundry on main level
- Washer and Electric Dryer Hookup
Outdoor Features
- Deck
Utilities
- Central Heating and Cooling System
- Heating System Uses Gas
- Gas Water Heater
- Septic Tank
Community Details
- $17 Other Monthly Fees
Listing and Financial Details
- Assessor Parcel Number 14-00-10-3-004-003.000
Ownership History
Purchase Details
Home Financials for this Owner
Home Financials are based on the most recent Mortgage that was taken out on this home.Purchase Details
Purchase Details
Home Financials for this Owner
Home Financials are based on the most recent Mortgage that was taken out on this home.Purchase Details
Purchase Details
Purchase Details
Home Financials for this Owner
Home Financials are based on the most recent Mortgage that was taken out on this home.Purchase Details
Home Financials for this Owner
Home Financials are based on the most recent Mortgage that was taken out on this home.Similar Homes in Mount Olive, AL
Home Values in the Area
Average Home Value in this Area
Purchase History
| Date | Type | Sale Price | Title Company |
|---|---|---|---|
| Warranty Deed | $235,000 | -- | |
| Warranty Deed | $213,000 | -- | |
| Deed | $160,000 | -- | |
| Foreclosure Deed | $123,500 | -- | |
| Warranty Deed | $136,500 | -- | |
| Warranty Deed | $160,000 | -- | |
| Warranty Deed | $182,000 | None Available |
Mortgage History
| Date | Status | Loan Amount | Loan Type |
|---|---|---|---|
| Previous Owner | $151,238 | FHA | |
| Previous Owner | $151,196 | FHA | |
| Previous Owner | $157,102 | FHA | |
| Previous Owner | $150,237 | FHA | |
| Previous Owner | $128,000 | Unknown | |
| Previous Owner | $35,000 | Unknown | |
| Previous Owner | $92,000 | New Conventional | |
| Previous Owner | $18,646 | Unknown | |
| Previous Owner | $123,000 | Unknown |
Property History
| Date | Event | Price | Change | Sq Ft Price |
|---|---|---|---|---|
| 11/08/2021 11/08/21 | Sold | $235,000 | +2.2% | $136 / Sq Ft |
| 10/04/2021 10/04/21 | Pending | -- | -- | -- |
| 09/30/2021 09/30/21 | For Sale | $229,900 | +43.7% | $134 / Sq Ft |
| 08/04/2016 08/04/16 | Sold | $160,000 | +3.3% | $123 / Sq Ft |
| 06/04/2016 06/04/16 | Pending | -- | -- | -- |
| 06/03/2016 06/03/16 | For Sale | $154,900 | -- | $119 / Sq Ft |
Tax History Compared to Growth
Tax History
| Year | Tax Paid | Tax Assessment Tax Assessment Total Assessment is a certain percentage of the fair market value that is determined by local assessors to be the total taxable value of land and additions on the property. | Land | Improvement |
|---|---|---|---|---|
| 2024 | $1,129 | $23,600 | -- | -- |
| 2022 | $952 | $20,060 | $5,050 | $15,010 |
| 2021 | $808 | $16,120 | $5,050 | $11,070 |
| 2020 | $1,615 | $32,240 | $10,100 | $22,140 |
| 2019 | $755 | $32,240 | $0 | $0 |
| 2018 | $730 | $15,620 | $0 | $0 |
| 2017 | $714 | $15,300 | $0 | $0 |
| 2016 | $688 | $14,800 | $0 | $0 |
| 2015 | $688 | $14,800 | $0 | $0 |
| 2014 | $829 | $15,460 | $0 | $0 |
| 2013 | $829 | $14,600 | $0 | $0 |
Agents Affiliated with this Home
-
H
Seller's Agent in 2021
Hillary Baird
OfferPad Brokerage LLC
-

Buyer's Agent in 2021
Larry Lamb
Keller Williams Metro North
(205) 213-1203
5 in this area
71 Total Sales
-

Seller's Agent in 2016
Kelley Smith
RE/MAX
(205) 903-4975
10 in this area
195 Total Sales
Map
Source: Greater Alabama MLS
MLS Number: 752368
APN: 14-00-10-3-004-003.000
- 561 Gary Dr
- 5301 Stevens Ct
- 5253 Stevens Ct
- 5113 Biddle Cir Unit Lot
- 299 Pleasant Rd
- 373 Oakhurst St
- 5519 Powers Rd
- 606 Hartsfield Dr
- 961 Westwood Rd
- 5300 Pinecrest Dr
- 2575 Mount Olive Rd
- 457 Avon Cir
- 5628 Boling Rd
- 765 Brookline Cir
- 4674 Northridge Dr
- 4309 Springbrook Ln
- 2263 Mount Olive Rd Unit 3-5
- 4756 Hand Ln
- 879 Brookline Rd
- 716 Kerr Dr
