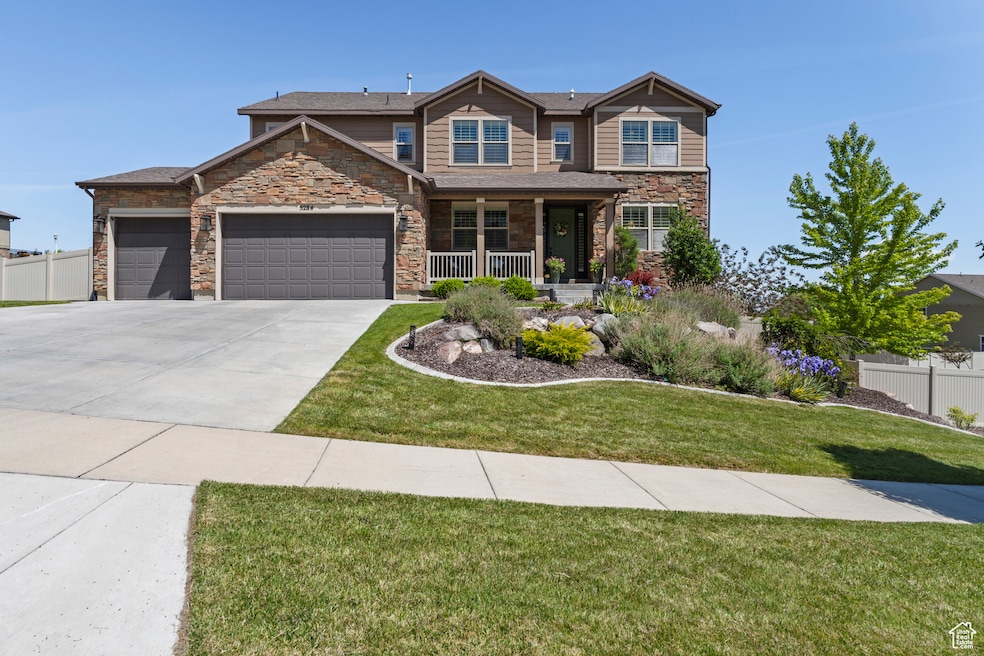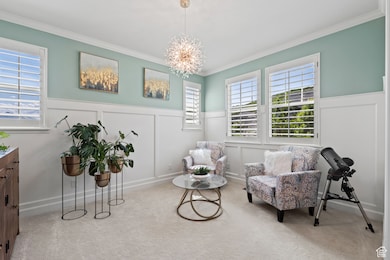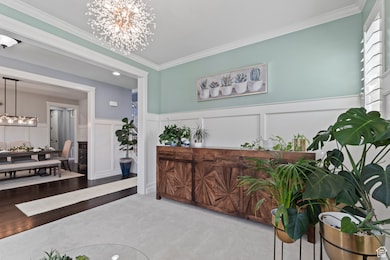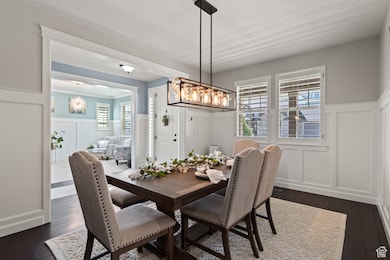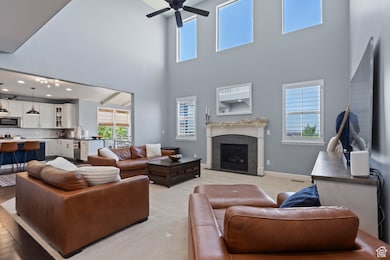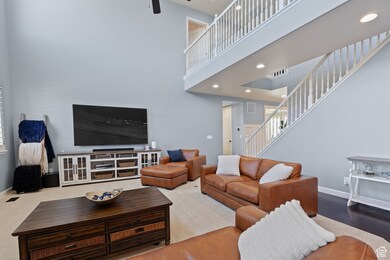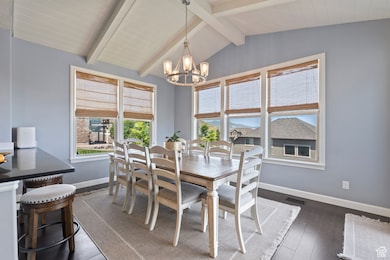5284 W Orchard Spring Dr Herriman, UT 84096
Estimated payment $5,675/month
Highlights
- Fruit Trees
- Vaulted Ceiling
- 2 Fireplaces
- Mountain View
- Wood Flooring
- Corner Lot
About This Home
DEAL OF A LIFETIME if you can close in 30 days or less! + 2/1 Buy Down! ALL OFFERS WILL BE CONSIDERED!! Don't miss out on this incredible deal! Low HOA just $22/month! Motivated Seller ready to make a deal! This spacious home is nestled on a great mountainside, in the highly sought-after Lookout Ridge Neighborhood, and has it all! The open floor plan is perfect for all your entertaining dreams, with panoramic views of the West and East mountains and Valley, as well as a huge patio leading to an in-ground trampoline and a half basketball court! Fully fenced backyard, completely landscaped with amazing curb appeal. Every bedroom has its walk-in closet! Home is equipped with Ecobee smart thermostats, Arlo doorbell, and Rachio smart sprinkler controller. Includes remote access, programmable interior and exterior lighting. Wainscoting and shiplap throughout, granite and quartz countertops, plumbed-in humidifier, water softener, reverse osmosis system, projector screen, Tesla car charger. Plugs in the living room floor for electric furniture, and roller shades on both sliding glass doors and the front porch. In-wall Klipsch 5.2.2 surround sound for the Main floor and basement living areas, and the 9' ceiling basement. Recent improvements include a basement wet bar! Completely new soft-close cabinets, sink, quartz countertop, and both wine and soda under-counter fridges. A two-tone Trex deck with built-in lighting, powder-coated railing, and spiral stairs with grip, Western Timber Frame designed and built. Hardwood flooring on the main level and upstairs hallway. The fireplace in the main living area was replaced in 2024. A Monogram Gas Stove was installed in 2024. Iverness quartz backsplash and kitchen island countertop, black granite surround countertops replaced in the kitchen in 2024. Figures are provided as a courtesy estimate only and were obtained from county tax data. Buyer is advised to obtain an independent measurement.
Listing Agent
Norma Gunderson
KW South Valley Keller Williams License #12525204 Listed on: 05/29/2025
Home Details
Home Type
- Single Family
Est. Annual Taxes
- $6,265
Year Built
- Built in 2013
Lot Details
- 0.38 Acre Lot
- Property is Fully Fenced
- Landscaped
- Corner Lot
- Sloped Lot
- Fruit Trees
- Mature Trees
- Vegetable Garden
- Property is zoned Single-Family
HOA Fees
- $22 Monthly HOA Fees
Parking
- 3 Car Attached Garage
- 6 Open Parking Spaces
Property Views
- Mountain
- Valley
Home Design
- Stone Siding
- Asphalt
- Stucco
Interior Spaces
- 5,208 Sq Ft Home
- 3-Story Property
- Wet Bar
- Vaulted Ceiling
- Ceiling Fan
- 2 Fireplaces
- Double Pane Windows
- Shades
- Plantation Shutters
- French Doors
- Sliding Doors
- Smart Doorbell
- Den
- Electric Dryer Hookup
Kitchen
- Double Oven
- Gas Range
- Microwave
- Portable Dishwasher
- Granite Countertops
- Disposal
Flooring
- Wood
- Carpet
- Tile
Bedrooms and Bathrooms
- 5 Bedrooms
- Walk-In Closet
- Bathtub With Separate Shower Stall
Basement
- Walk-Out Basement
- Exterior Basement Entry
Home Security
- Smart Thermostat
- Alarm System
Eco-Friendly Details
- Sprinkler System
Outdoor Features
- Covered Patio or Porch
- Basketball Hoop
- Play Equipment
Schools
- Blackridge Elementary School
Utilities
- Humidifier
- Forced Air Heating and Cooling System
- Natural Gas Connected
Listing and Financial Details
- Assessor Parcel Number 32-13-126-008
Community Details
Overview
- Evolution Community Manag Association, Phone Number (801) 708-0525
- Lookout Ridge Subdivision
- Electric Vehicle Charging Station
Security
- Security Guard
Map
Home Values in the Area
Average Home Value in this Area
Tax History
| Year | Tax Paid | Tax Assessment Tax Assessment Total Assessment is a certain percentage of the fair market value that is determined by local assessors to be the total taxable value of land and additions on the property. | Land | Improvement |
|---|---|---|---|---|
| 2025 | $6,265 | $977,900 | $272,900 | $705,000 |
| 2024 | $6,265 | $941,000 | $263,100 | $677,900 |
| 2023 | $5,834 | $905,400 | $253,000 | $652,400 |
| 2022 | $5,561 | $860,600 | $248,000 | $612,600 |
| 2021 | $4,698 | $638,200 | $198,400 | $439,800 |
| 2020 | $4,586 | $587,200 | $198,400 | $388,800 |
| 2019 | $4,577 | $568,800 | $198,400 | $370,400 |
| 2018 | $4,307 | $534,000 | $138,100 | $395,900 |
| 2017 | $4,137 | $507,100 | $135,700 | $371,400 |
| 2016 | $4,218 | $496,100 | $166,600 | $329,500 |
| 2015 | $3,886 | $442,800 | $153,300 | $289,500 |
| 2014 | $2,562 | $280,100 | $188,500 | $91,600 |
Property History
| Date | Event | Price | Change | Sq Ft Price |
|---|---|---|---|---|
| 09/10/2025 09/10/25 | Price Changed | $949,000 | -7.4% | $182 / Sq Ft |
| 09/02/2025 09/02/25 | Price Changed | $1,025,000 | -6.8% | $197 / Sq Ft |
| 07/28/2025 07/28/25 | Price Changed | $1,100,000 | -4.3% | $211 / Sq Ft |
| 07/11/2025 07/11/25 | Price Changed | $1,150,000 | -4.2% | $221 / Sq Ft |
| 05/29/2025 05/29/25 | For Sale | $1,200,000 | -- | $230 / Sq Ft |
Purchase History
| Date | Type | Sale Price | Title Company |
|---|---|---|---|
| Quit Claim Deed | -- | -- | |
| Warranty Deed | -- | -- | |
| Interfamily Deed Transfer | -- | Vanguard Title Union Park | |
| Warranty Deed | -- | North American Title Llc | |
| Warranty Deed | -- | First American Title | |
| Special Warranty Deed | -- | Integrated Title Ins Svcs |
Mortgage History
| Date | Status | Loan Amount | Loan Type |
|---|---|---|---|
| Previous Owner | $760,000 | New Conventional | |
| Previous Owner | $373,000 | New Conventional | |
| Previous Owner | $375,000 | New Conventional | |
| Previous Owner | $257,900 | New Conventional |
Source: UtahRealEstate.com
MLS Number: 2088207
APN: 32-13-126-008-0000
- 5314 W Rolling Brook Dr
- 5409 W Aurora Vista Dr
- 5527 W Lookout Mesa Cir Unit 120
- 15146 S Secret Canyon Cir
- 5571 Lookout Mesa Cir
- 5078 W Woodsmere Ln
- 5144 Emmeline Dr
- 14709 S Cedar Knoll Cir
- 14762 S Desert Sage Dr
- 4893 W Ridge Rock Cir
- 4832 W Ridge Rock Cir
- 5098 W Fortrose Dr
- 14757 S Quiet Glen Dr
- 5386 Emmeline Dr
- 4821 W Juniper Bend Cir
- 5062 W Valmont Way
- 4823 W Mossley Bend Dr
- 5063 W Arete Way
- 5057 W Arete Way
- 5194 W Hedgerose Dr
- 14492 S Edgemere Dr
- 4718 W Neill Ln Unit 303
- 14122 Rosaleen Ln
- 14064 S Rosaleen Ln
- 5665 W Prospero Ln
- 14541 S Juniper Shade Dr
- 14541 S Juniper Shade Dr
- 14374 S Penrhy Ct
- 14497 S Ronan Ln Unit 201
- 14474 S Renner Ln Unit J22
- 14503 S Ronan Ln Unit B2
- 13889 S Friendship Dr
- 14503 S Abbey Bend Ln
- 13749 Crimson Patch Way
- 14367 S Bella Vea Dr
- 4553 W Ruple Ridge Ln
- 14352 S Via Molvero Way
- 14888 S Sliding Rock Way
- 14861 S Marble Rock Way
- 14886 S Marble Rock Way
