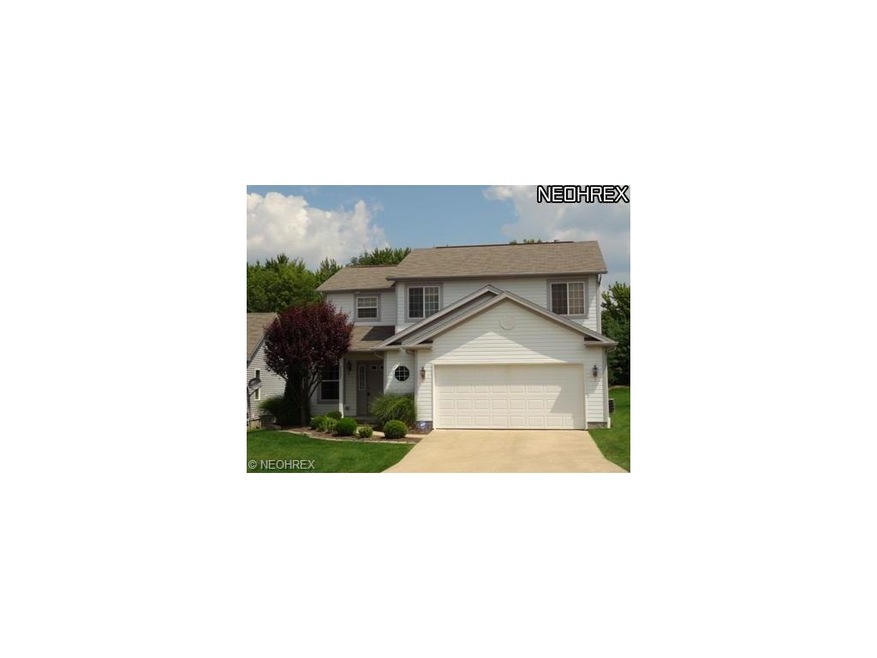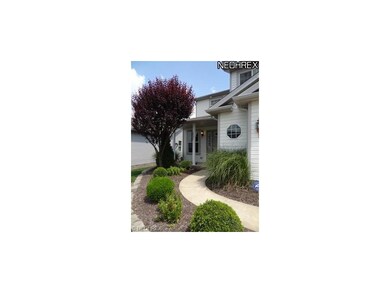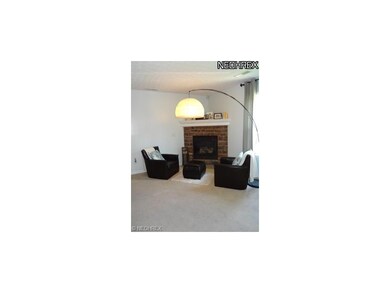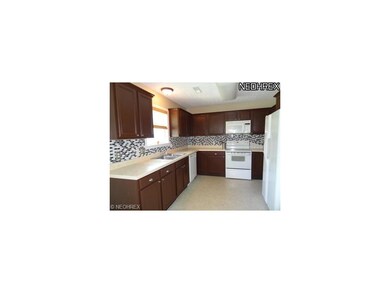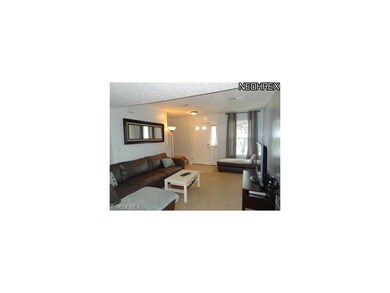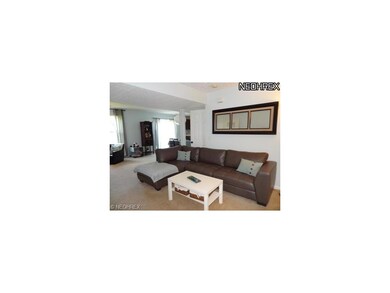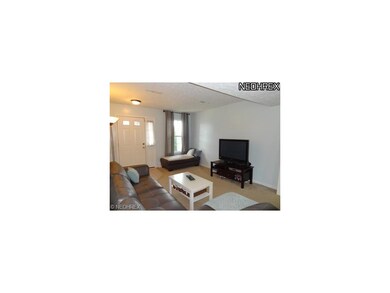
Highlights
- City View
- 1 Fireplace
- Cul-De-Sac
- Colonial Architecture
- 2 Car Direct Access Garage
- Patio
About This Home
As of September 2024Pristine cluster home in a GREAT location! This is the BEST OF BOTH WORLDS!!! If you are a busy person and have better things to do besides mow grass and shovel snow, consider this home where they actually do that FOR you~Imagine the ease of living a lifestyle where you come and go as you please and don't have to worry about many of the things other homeowners have to - all while still being able to enjoy a FREE STANDING house and not a condo with attached walls. This 4 bedroom cluster is tastefully decorated with Pottery Barn colors and an open floor plan. The attached garage has a bump out for extra storage and a 2ND FLOOR LAUNDRY is conveniently located outside the Master Bedroom suite with a huge, walk-in closet, full bath, and vaulted ceilings. The other 3 bedrooms are fresh and ready to go! A large, open Kitchen is updated and upgraded with a newly installed tiled backsplash and gorgeous appliances. The Living Room opens up to a sitting are with corner gas fireplace and slid
Last Agent to Sell the Property
EXP Realty, LLC. License #2005014369 Listed on: 08/12/2012

Home Details
Home Type
- Single Family
Est. Annual Taxes
- $2,139
Year Built
- Built in 2004
Lot Details
- 8,799 Sq Ft Lot
- Cul-De-Sac
- Privacy Fence
- Wood Fence
HOA Fees
- $150 Monthly HOA Fees
Parking
- 2 Car Direct Access Garage
Home Design
- Colonial Architecture
- Asphalt Roof
- Vinyl Construction Material
Interior Spaces
- 1,792 Sq Ft Home
- 2-Story Property
- 1 Fireplace
- City Views
- Home Security System
Kitchen
- Built-In Oven
- Range
- Dishwasher
- Disposal
Bedrooms and Bathrooms
- 4 Bedrooms
Outdoor Features
- Patio
Utilities
- Forced Air Heating and Cooling System
- Heating System Uses Gas
Community Details
- Association fees include landscaping, snow removal, trash removal
Listing and Financial Details
- Assessor Parcel Number 040092000007033
Ownership History
Purchase Details
Home Financials for this Owner
Home Financials are based on the most recent Mortgage that was taken out on this home.Purchase Details
Home Financials for this Owner
Home Financials are based on the most recent Mortgage that was taken out on this home.Purchase Details
Home Financials for this Owner
Home Financials are based on the most recent Mortgage that was taken out on this home.Purchase Details
Home Financials for this Owner
Home Financials are based on the most recent Mortgage that was taken out on this home.Purchase Details
Home Financials for this Owner
Home Financials are based on the most recent Mortgage that was taken out on this home.Similar Homes in Kent, OH
Home Values in the Area
Average Home Value in this Area
Purchase History
| Date | Type | Sale Price | Title Company |
|---|---|---|---|
| Warranty Deed | $257,000 | Ohio Real Title | |
| Warranty Deed | $174,000 | None Listed On Document | |
| Survivorship Deed | $7,000 | None Available | |
| Warranty Deed | $155,000 | Boston Title | |
| Warranty Deed | $149,900 | -- |
Mortgage History
| Date | Status | Loan Amount | Loan Type |
|---|---|---|---|
| Open | $205,600 | New Conventional | |
| Previous Owner | $118,552 | New Conventional | |
| Previous Owner | $124,000 | Purchase Money Mortgage | |
| Previous Owner | $10,000 | Unknown | |
| Previous Owner | $149,900 | Fannie Mae Freddie Mac |
Property History
| Date | Event | Price | Change | Sq Ft Price |
|---|---|---|---|---|
| 09/25/2024 09/25/24 | Sold | $257,000 | -1.1% | $143 / Sq Ft |
| 08/20/2024 08/20/24 | Pending | -- | -- | -- |
| 08/15/2024 08/15/24 | Price Changed | $259,900 | -1.1% | $145 / Sq Ft |
| 07/26/2024 07/26/24 | For Sale | $262,900 | +51.1% | $147 / Sq Ft |
| 04/10/2024 04/10/24 | Sold | $174,000 | -0.6% | $97 / Sq Ft |
| 03/18/2024 03/18/24 | Pending | -- | -- | -- |
| 03/15/2024 03/15/24 | For Sale | $175,000 | +31.6% | $98 / Sq Ft |
| 11/16/2012 11/16/12 | Sold | $133,000 | -8.3% | $74 / Sq Ft |
| 11/15/2012 11/15/12 | Pending | -- | -- | -- |
| 08/12/2012 08/12/12 | For Sale | $145,000 | -- | $81 / Sq Ft |
Tax History Compared to Growth
Tax History
| Year | Tax Paid | Tax Assessment Tax Assessment Total Assessment is a certain percentage of the fair market value that is determined by local assessors to be the total taxable value of land and additions on the property. | Land | Improvement |
|---|---|---|---|---|
| 2024 | $3,605 | $75,600 | $7,000 | $68,600 |
| 2023 | $3,184 | $53,620 | $6,300 | $47,320 |
| 2022 | $3,193 | $53,620 | $6,300 | $47,320 |
| 2021 | $3,110 | $53,620 | $6,300 | $47,320 |
| 2020 | $2,869 | $44,700 | $5,250 | $39,450 |
| 2019 | $2,833 | $44,700 | $5,250 | $39,450 |
| 2018 | $2,294 | $41,720 | $5,250 | $36,470 |
| 2017 | $2,230 | $41,720 | $5,250 | $36,470 |
| 2016 | $2,224 | $41,720 | $5,250 | $36,470 |
| 2015 | $2,179 | $41,720 | $5,250 | $36,470 |
| 2014 | $2,076 | $41,720 | $5,250 | $36,470 |
| 2013 | $2,028 | $41,720 | $5,250 | $36,470 |
Agents Affiliated with this Home
-

Seller's Agent in 2024
Stephen Boyles
Century 21 Wilbur Realty
(330) 687-6492
7 in this area
54 Total Sales
-

Seller's Agent in 2024
Abigail Smith
Key Realty
(330) 573-8142
3 in this area
149 Total Sales
-

Seller Co-Listing Agent in 2024
Jessica Bramer
Key Realty
(330) 612-6240
1 in this area
87 Total Sales
-

Buyer's Agent in 2024
Annamaria Ciano-Hendricks
RE/MAX
4 in this area
22 Total Sales
-

Seller's Agent in 2012
Catherine Haller
EXP Realty, LLC.
(330) 472-3261
195 Total Sales
Map
Source: MLS Now
MLS Number: 3343828
APN: 04-009-20-00-007-033
- 5335 Treeview Cir Unit 11
- 2014 Sugar Maple Dr
- 2002 Sugar Maple Dr
- 5355 Rootstown Rd
- Lot 1 Powdermill (1 67 Ac) Rd
- 5032 Blackberry Ln
- 4938 Brower Tree Ln
- 2722 Ivy Trail
- 2165 Sugar Maple Dr
- 2319 Tart Cherry Ln
- 2182 Sugar Maple Dr
- 1990 Sugar Maple Dr
- 2694 Sandy Lake Rd
- 0 Rootstown Rd Unit 5090499
- 1996 Sugar Maple Dr
- 2056 Sugar Maple Dr
- 2105 Sugar Maple Dr
- 2062 Sugar Maple Dr
- 4735 Gooseberry Knoll
- 2273 Cranberry Creek Rd
