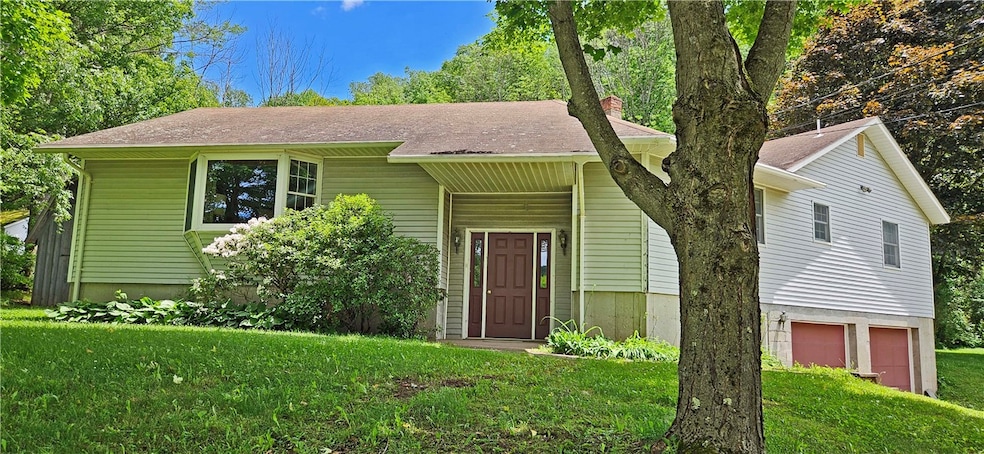
52856 State Highway 30 Roxbury, NY 12474
Estimated payment $2,050/month
Highlights
- Raised Ranch Architecture
- Bonus Room
- Formal Dining Room
- Wood Flooring
- Private Yard
- Subterranean Parking
About This Home
Spacious Mid-Century Raised Ranch with Scenic Views and Rare Privacy on the Edge of Roxbury Village:
Don’t miss this solid and well-maintained 2,100 sq ft raised ranch ideally situated just beyond the heart of charming Roxbury Village. Set on a peaceful and private .39-acre lot, this classic mid-century home offers both convenience and tranquility—plus a bonus storage barn for all your extra gear or workshop needs. Entering from the front door, a few steps upstairs leads to a generous, light-filled living room that frames idyllic views of the surrounding hills. The seamless flow into the formal dining area and adjacent kitchen makes entertaining easy, while a sliding door leads to a covered back porch—the perfect spot to enjoy morning coffee or evening relaxation in total privacy. The kitchen features extensive solid wood cabinetry, ample counter space, and easy access to a large laundry room with half bath. Down the hall, the smart separation between living and sleeping quarters ensures peace and quiet. The primary bedroom includes deep closets and a private en-suite bath with shower, while two additional bedrooms share a full bath with tub and shower combo. A few steps down to the lower level offers even more flexibility with two bonus rooms, a large storage room, and direct access to an oversized two-car garage, plus a utility/furnace room for functional ease. Despite its close-to-town location, the thoughtful positioning of the house and barn offers a surprisingly private backyard oasis, best enjoyed from the welcoming covered porch. If you're seeking the perfect balance of village convenience, mid-century charm, and outdoor privacy—this Roxbury gem is ready to welcome you home.
Home Details
Home Type
- Single Family
Est. Annual Taxes
- $5,085
Year Built
- Built in 1984
Lot Details
- 0.39 Acre Lot
- Lot Dimensions are 90x120
- Irregular Lot
- Private Yard
Parking
- 2 Car Garage
- Parking Storage or Cabinetry
- Heated Garage
- Workshop in Garage
- Driveway
Home Design
- Raised Ranch Architecture
- Block Foundation
- Poured Concrete
Interior Spaces
- 2,100 Sq Ft Home
- 2-Story Property
- Partially Furnished
- Entrance Foyer
- Formal Dining Room
- Bonus Room
- Storage Room
- Partially Finished Basement
- Basement Fills Entire Space Under The House
- Pull Down Stairs to Attic
Kitchen
- Country Kitchen
- Electric Oven
- Electric Cooktop
Flooring
- Wood
- Ceramic Tile
Bedrooms and Bathrooms
- 3 Main Level Bedrooms
- En-Suite Primary Bedroom
Laundry
- Laundry Room
- Laundry on main level
- Dryer
- Washer
Outdoor Features
- Porch
Utilities
- Forced Air Heating System
- Well
- Electric Water Heater
- Septic Tank
- High Speed Internet
- Cable TV Available
Listing and Financial Details
- Assessor Parcel Number 179.-1-4.1
Map
Home Values in the Area
Average Home Value in this Area
Tax History
| Year | Tax Paid | Tax Assessment Tax Assessment Total Assessment is a certain percentage of the fair market value that is determined by local assessors to be the total taxable value of land and additions on the property. | Land | Improvement |
|---|---|---|---|---|
| 2024 | $6,465 | $338,900 | $21,200 | $317,700 |
| 2023 | $4,115 | $173,100 | $16,300 | $156,800 |
| 2022 | $4,086 | $173,100 | $16,300 | $156,800 |
| 2021 | $4,141 | $173,100 | $16,300 | $156,800 |
| 2020 | $3,069 | $173,100 | $16,300 | $156,800 |
| 2019 | $2,569 | $173,100 | $16,300 | $156,800 |
| 2018 | $2,569 | $149,000 | $16,300 | $132,700 |
| 2017 | $2,623 | $149,000 | $16,300 | $132,700 |
| 2016 | $2,748 | $149,000 | $16,300 | $132,700 |
| 2015 | -- | $149,000 | $16,300 | $132,700 |
| 2014 | -- | $60,600 | $3,000 | $57,600 |
Property History
| Date | Event | Price | Change | Sq Ft Price |
|---|---|---|---|---|
| 07/03/2025 07/03/25 | For Sale | $299,000 | -- | $142 / Sq Ft |
Purchase History
| Date | Type | Sale Price | Title Company |
|---|---|---|---|
| Deed | -- | None Available |
Similar Homes in Roxbury, NY
Source: Otsego-Delaware Board of REALTORS®
MLS Number: R1619925
APN: 124800-179-000-0001-004-100
- 53200 New York 30
- TBD Roxbury-Stratton Falls Rd
- 0 Roxbury-Stratton Falls Rd
- 53484 New York 30
- 53806 State Highway 30
- 225 Woodland Dr Unit 33-6
- 225 Woodland Dr Unit 33-9
- 118 Roosevelt Ave
- 59159 New York 30
- 0 New York 30
- 1265 Meeker Hollow Rd
- 359 Squire Hill Rd
- 1011 W Settlement Rd
- 2064 County Highway 8
- 300 Pines Dr Unit 44-6
- 225 Woodland Dr Unit 33-9
- 270 Pines Dr Unit 9-2
- 271 Cartwright Rd
- 312 Al Pekrul Rd
- 210 Mountainside Cir Unit 1-10
- 88 Roosevelt Ave
- 3979 County Highway 5
- 50 Galli Curci Rd
- 292 Van Etten Rd
- 38 Lake St
- 102 Trails End
- 572 Main St
- 40 Lee Ln
- 10 Norman Rd
- 390 Lower Main St
- 935 Goshen St
- 121 Brainard Ridge Rd
- 292 South St
- 21 Elk Creek Rd Unit 5
- 24 Windham View Rd
- 87 Deming Rd
- 1399 Arbuckle Hollow Rd
- 26 Orchard St
- 2 High St
- 52 Route 65a Unit . 1






