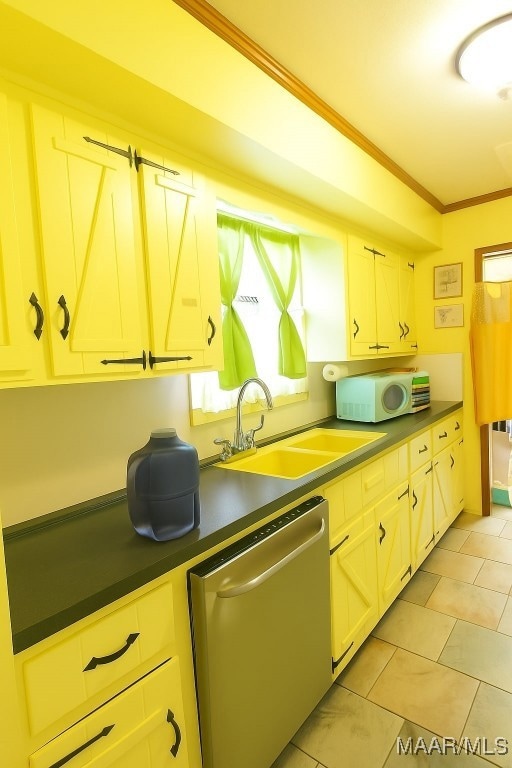5287 Cochran Cir Montgomery, AL 36109
East Montgomery NeighborhoodEstimated payment $1,254/month
Highlights
- Mature Trees
- No HOA
- Storage
- Attic
- Patio
- Tile Flooring
About This Home
Welcome to 5287 Cochran – A Montgomery Gem
Discover timeless comfort and modern convenience at 5287 Cochran, a charming residence nestled in one of Montgomery’s most inviting neighborhoods. This home is more than just a place to live — it’s an opportunity to enjoy a lifestyle of ease, connection, and comfort.
Inside, you’ll find thoughtfully designed living spaces that flow effortlessly, perfect for both relaxing evenings at home and entertaining family or friends. Large windows invite in warm natural light, while the kitchen provides the ideal setting for culinary creativity with generous cabinetry and workspace. Each bedroom offers a peaceful retreat, and the home’s layout is designed to support both everyday living and special moments.
Step outside and enjoy a spacious yard with endless possibilities — from creating a garden oasis to hosting weekend barbecues.
Located in Montgomery’s desirable 36109 area, this property offers unmatched convenience. You’ll be minutes away from local shopping, dining, and schools, with quick access to major roadways for an easy commute. The surrounding community is well-established, offering a welcoming atmosphere while keeping you close to everything the city has to offer.
Whether you’re a first-time buyer, growing household, or looking for a smart investment, 5287 Cochran blends value, comfort, and lifestyle in one remarkable package.
Home Details
Home Type
- Single Family
Est. Annual Taxes
- $812
Year Built
- Built in 1970
Lot Details
- 0.28 Acre Lot
- Mature Trees
Parking
- 2 Attached Carport Spaces
Home Design
- Brick Exterior Construction
- Slab Foundation
- Vinyl Siding
Interior Spaces
- 1,702 Sq Ft Home
- 2-Story Property
- Fireplace Features Masonry
- Storage
- Washer and Dryer Hookup
- Fire and Smoke Detector
- Attic
Kitchen
- Electric Range
- Dishwasher
Flooring
- Carpet
- Tile
Bedrooms and Bathrooms
- 3 Bedrooms
- 2 Full Bathrooms
Schools
- Dozier Elementary School
- Goodwyn Middle School
- Dr. Percy Julian High School
Utilities
- Central Heating and Cooling System
- Heating System Uses Gas
- Programmable Thermostat
- Electric Water Heater
Additional Features
- Patio
- City Lot
Community Details
- No Home Owners Association
- Carol Villa Subdivision
Listing and Financial Details
- Assessor Parcel Number 1006132004006000
Map
Home Values in the Area
Average Home Value in this Area
Tax History
| Year | Tax Paid | Tax Assessment Tax Assessment Total Assessment is a certain percentage of the fair market value that is determined by local assessors to be the total taxable value of land and additions on the property. | Land | Improvement |
|---|---|---|---|---|
| 2025 | $812 | $19,450 | $2,000 | $17,450 |
| 2024 | $798 | $19,110 | $2,000 | $17,110 |
| 2023 | $798 | $18,470 | $2,000 | $16,470 |
| 2022 | $521 | $15,390 | $2,000 | $13,390 |
| 2021 | $446 | $13,340 | $0 | $0 |
| 2020 | $431 | $12,910 | $2,000 | $10,910 |
| 2019 | $434 | $13,020 | $2,000 | $11,020 |
| 2018 | $456 | $12,500 | $0 | $0 |
| 2017 | $424 | $23,240 | $4,000 | $19,240 |
| 2014 | -- | $11,540 | $2,000 | $9,540 |
| 2013 | -- | $11,680 | $2,000 | $9,680 |
Property History
| Date | Event | Price | List to Sale | Price per Sq Ft |
|---|---|---|---|---|
| 09/29/2025 09/29/25 | For Sale | $225,000 | -- | $132 / Sq Ft |
Purchase History
| Date | Type | Sale Price | Title Company |
|---|---|---|---|
| Interfamily Deed Transfer | $100,000 | None Available |
Mortgage History
| Date | Status | Loan Amount | Loan Type |
|---|---|---|---|
| Closed | $76,600 | New Conventional |
Source: Montgomery Area Association of REALTORS®
MLS Number: 580403
APN: 10-06-13-2-004-006.000
- 616 Wanda Ct
- 0 Watson Cir
- 5342 Millwood Rd
- 161 Watson Cir
- 224 Davors Dr
- 118 Mountainview Dr
- 389 Spenseth Dr
- 40 Watson Cir
- 249 Woodledge Place
- 212 W Vanderbilt Loop
- 4624 Chrystan Rd
- 205 Cornell Rd
- 213 Foxdale Rd
- 217 Cornell Rd
- 4613 Turfway Park Turfway Park
- 4642 Turfway Park
- 184 Fox Hollow Rd
- 228 Bowling Green Dr
- 330 W Vanderbilt Loop
- 347 County Downs Rd
- 100 Wood Vale Dr
- 185 Eastdale Rd
- 203 Eastdale Rd S
- 5031 Woods Crossing Dr
- 5801 E Shirley Ln
- 5918 Carmel Dr
- 5600 Carmichael Rd
- 5967 Carmel Dr
- 311 Sterling Dr
- 355 Mont Vista Dr
- 4447 Wares Ferry Rd
- 529 Forest Ridge Ct
- 6037 Monticello Dr
- 557 Forest Ridge Ct
- 580 Hollow Wood Rd
- 101 S Burbank Dr
- 1421 Stonehenge Rd
- 2000 Central Pkwy
- 185 Landmark Dr
- 4078 Ray Dr







