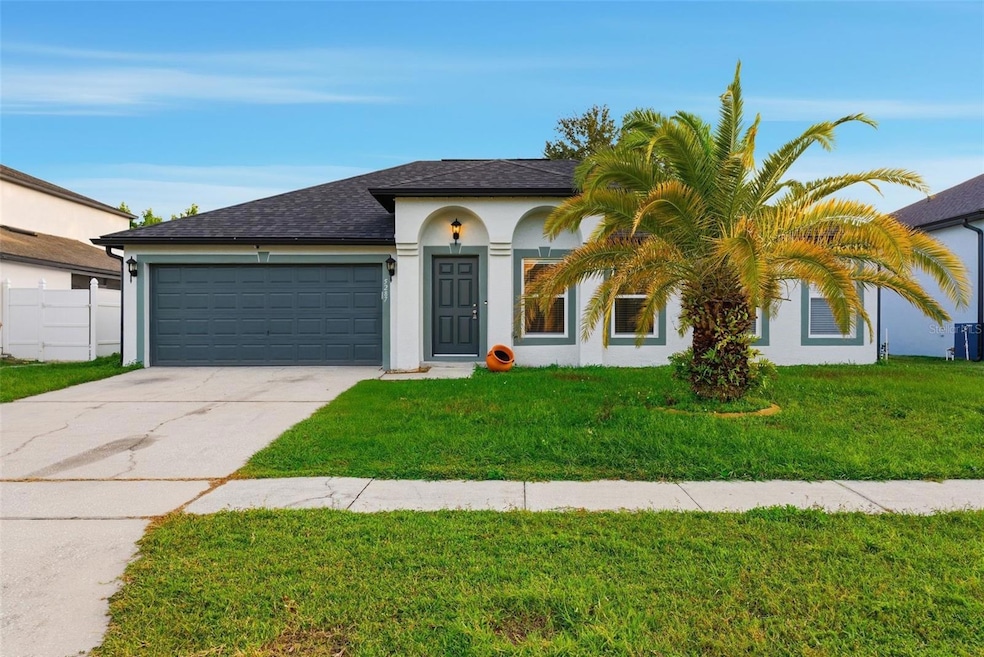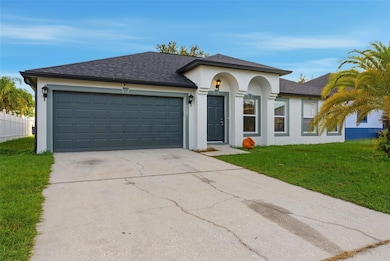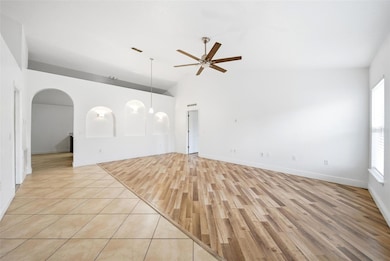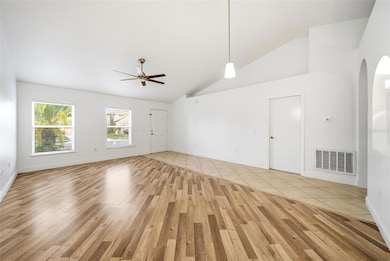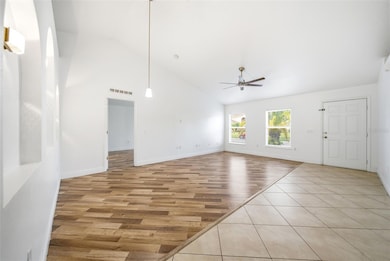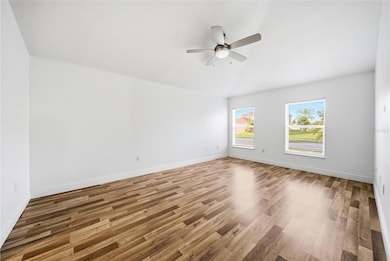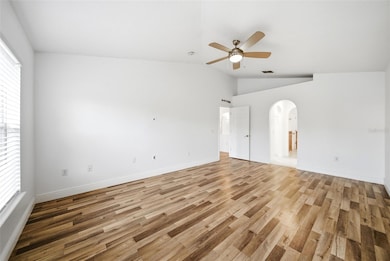5287 Sunset Canyon Dr Kissimmee, FL 34758
Estimated payment $2,252/month
Highlights
- Bonus Room
- Walk-In Closet
- Laundry closet
- 2 Car Attached Garage
- Living Room
- Ceramic Tile Flooring
About This Home
Welcome home to this beautifully maintained 4-bedroom, 2-bath residence featuring a versatile bonus room—complete with its own closet—perfect for a home office, playroom, or guest space. Step inside to an inviting open layout filled with natural light, ideal for both everyday living and entertaining. The spacious kitchen flows seamlessly into the dining and living areas. Roof is less than two years old! The private primary suite offers comfort and convenience, while the additional bedrooms provide plenty of room for family, guests, or additional workspace. Enjoy Florida living at its best on the screened-in porch, perfect for morning coffee or relaxing evenings. The backyard offers endless potential for gardening, play, or future enhancements. With its thoughtful layout, flexible spaces, and move-in-ready condition, this home is designed to appeal to today’s buyers. Don’t miss your chance—homes like this go quickly!
Listing Agent
LPT REALTY, LLC Brokerage Phone: 877-366-2213 License #3581918 Listed on: 11/17/2025

Home Details
Home Type
- Single Family
Est. Annual Taxes
- $3,062
Year Built
- Built in 2005
Lot Details
- 7,144 Sq Ft Lot
- East Facing Home
- Irrigation Equipment
- Property is zoned OPUD
HOA Fees
- $46 Monthly HOA Fees
Parking
- 2 Car Attached Garage
Home Design
- Block Foundation
- Shingle Roof
- Concrete Siding
- Block Exterior
- Concrete Perimeter Foundation
- Stucco
Interior Spaces
- 2,088 Sq Ft Home
- Ceiling Fan
- Living Room
- Bonus Room
Kitchen
- Range
- Recirculated Exhaust Fan
- Microwave
- Dishwasher
- Disposal
Flooring
- Laminate
- Concrete
- Epoxy
- Ceramic Tile
Bedrooms and Bathrooms
- 4 Bedrooms
- Walk-In Closet
- 2 Full Bathrooms
Laundry
- Laundry closet
- Dryer
- Washer
Schools
- Reedy Creek Elementary School
- Horizon Middle School
- Poinciana High School
Utilities
- Central Heating and Cooling System
- Thermostat
- Cable TV Available
Listing and Financial Details
- Visit Down Payment Resource Website
- Legal Lot and Block 57 / 1
- Assessor Parcel Number 10-26-28-2661-0001-0570
Community Details
Overview
- Leland Management Association
- Built by Maronda Homes
- Blackstone Landing Ph 1 Subdivision
Amenities
- Laundry Facilities
Map
Home Values in the Area
Average Home Value in this Area
Tax History
| Year | Tax Paid | Tax Assessment Tax Assessment Total Assessment is a certain percentage of the fair market value that is determined by local assessors to be the total taxable value of land and additions on the property. | Land | Improvement |
|---|---|---|---|---|
| 2024 | $3,016 | $207,576 | -- | -- |
| 2023 | $3,016 | $184,456 | $0 | $0 |
| 2022 | $2,731 | $190,210 | $0 | $0 |
| 2021 | $2,516 | $160,137 | $0 | $0 |
| 2020 | $2,407 | $152,225 | $0 | $0 |
| 2019 | $1,803 | $120,382 | $0 | $0 |
| 2018 | $1,647 | $118,138 | $0 | $0 |
| 2017 | $1,674 | $115,709 | $0 | $0 |
| 2016 | $1,647 | $113,330 | $0 | $0 |
| 2015 | $1,686 | $112,543 | $0 | $0 |
| 2014 | $1,641 | $111,650 | $0 | $0 |
Property History
| Date | Event | Price | List to Sale | Price per Sq Ft |
|---|---|---|---|---|
| 11/17/2025 11/17/25 | For Sale | $370,000 | 0.0% | $177 / Sq Ft |
| 10/21/2025 10/21/25 | For Rent | $2,350 | -6.0% | -- |
| 05/15/2024 05/15/24 | Rented | $2,500 | 0.0% | -- |
| 05/09/2024 05/09/24 | Under Contract | -- | -- | -- |
| 04/25/2024 04/25/24 | Price Changed | $2,500 | -3.8% | $1 / Sq Ft |
| 04/17/2024 04/17/24 | For Rent | $2,600 | -- | -- |
Purchase History
| Date | Type | Sale Price | Title Company |
|---|---|---|---|
| Quit Claim Deed | $100 | None Listed On Document | |
| Quit Claim Deed | $100 | None Listed On Document | |
| Interfamily Deed Transfer | $79,000 | Medallion Title Services Inc | |
| Special Warranty Deed | $181,600 | Kampf Title & Guaranty Corp |
Mortgage History
| Date | Status | Loan Amount | Loan Type |
|---|---|---|---|
| Previous Owner | $162,000 | Purchase Money Mortgage |
Source: Stellar MLS
MLS Number: S5138635
APN: 10-26-28-2661-0001-0570
- 2327 Andrews Valley Dr
- 2303 Walnut Canyon Dr
- 5341 Harmony Place
- 2482 Hybrid Dr
- 5435 Bryce Canyon Dr
- 5120 Violet Ln
- 2226 Taylor Creek Ct
- 2503 Aster Cove Ln
- 2411 Hybrid Dr
- 4983 London Creek Place
- 2457 Ravendale Ct
- 5203 Jasmine Trace Ln
- 2520 Jasmine Trace Dr
- 2534 Jasmine Trace Dr
- 5417 Calla Lily Ct
- 4955 London Creek Place
- 58 Cardona Dr
- 2540 Albany Dr
- 5404 Crepe Myrtle Cir
- 5500 Willow Bend Trail
- 5286 Sunset Canyon Dr
- 2406 Violet Ct
- 2310 Walnut Canyon Dr
- 2505 Hybrid Ct
- 2534 Aster Cove Ln
- 5524 Sycamore Canyon Dr
- 2500 Jasmine Trace Dr
- 2526 Jasmine Trace Dr
- 2540 Albany Dr Unit ID1094238P
- 5652 Sycamore Canyon Dr
- 5368 Dahlia Reserve Dr
- 2270 Sheboygan Place
- 2228 Waukegan Dr
- 2641 Old Kent Cir
- 4989 Bond St W
- 220 Ellsworth Dr
- 4923 Harold Stanley Dr
- 4704 Willoughby St
- 2832 Granville Dr
- 304 Kenilworth Dr
