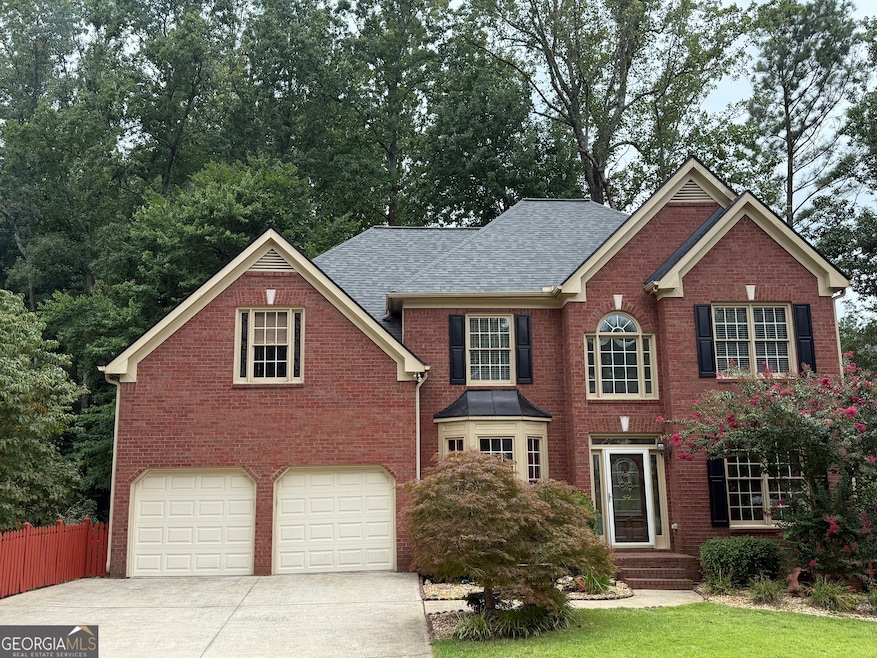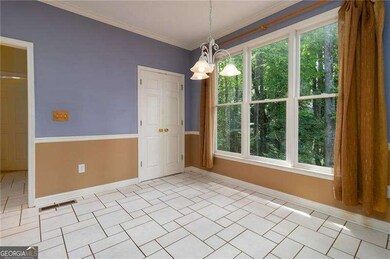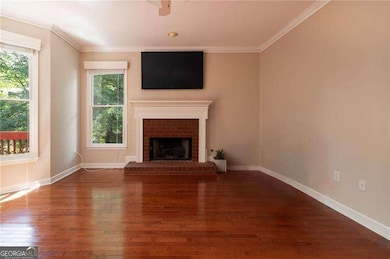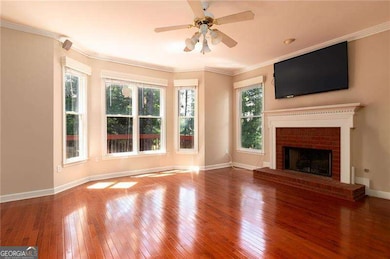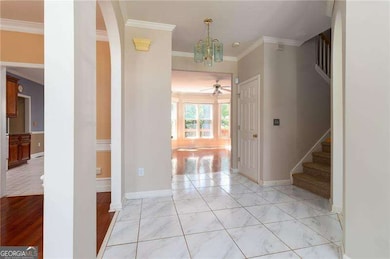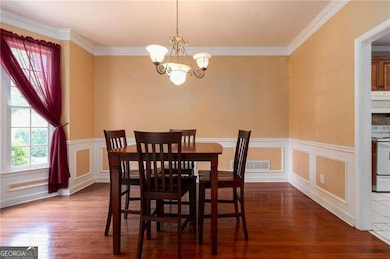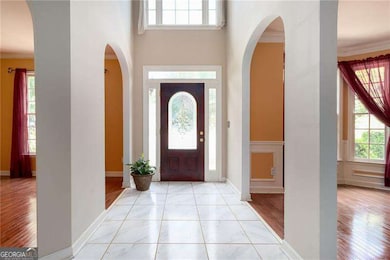5287 Wild Indigo Way NW Unit 1 Acworth, GA 30102
Estimated payment $3,287/month
Highlights
- Home Theater
- Community Lake
- Deck
- Chalker Elementary School Rated A-
- Clubhouse
- Private Lot
About This Home
Welcome to your dream home in Chestnut Hill! You don't want to miss this wonderful home in a cul-de-sac with a brand new roof and a beautiful backyard oasis. This stunning 6 bedroom- 4 bath home won't last long! The finished basement has lots of space for entertaining and relaxing with a bedroom, full bathroom, and additional rooms for any of your needs. Main level has a perfect bedroom and full bathroom. You will find hardwoods and tile throughout the main level. Relax in your oversized sitting area in the primary bedroom. Primary bathroom has separate shower with large garden tub and double vanities. Oversized back deck with stairs leading down to your under deck ceiling system providing covered entertaining space in a private fenced in backyard. Brand new Roof with a 50 yr material warranty. Must see!
Home Details
Home Type
- Single Family
Est. Annual Taxes
- $4,684
Year Built
- Built in 1999
Lot Details
- 0.29 Acre Lot
- Cul-De-Sac
- Back Yard Fenced
- Private Lot
- Wooded Lot
HOA Fees
- $56 Monthly HOA Fees
Home Design
- Traditional Architecture
- Brick Front
Interior Spaces
- 3-Story Property
- Tray Ceiling
- High Ceiling
- Ceiling Fan
- Fireplace With Gas Starter
- Double Pane Windows
- Entrance Foyer
- Breakfast Room
- Home Theater
- Bonus Room
- Game Room
- Home Gym
- Pull Down Stairs to Attic
- Fire and Smoke Detector
Kitchen
- Breakfast Bar
- Microwave
- Dishwasher
- Solid Surface Countertops
- Disposal
Flooring
- Wood
- Carpet
Bedrooms and Bathrooms
- Walk-In Closet
- Double Vanity
- Soaking Tub
Laundry
- Laundry Room
- Laundry on upper level
Finished Basement
- Basement Fills Entire Space Under The House
- Interior Basement Entry
- Finished Basement Bathroom
- Natural lighting in basement
Parking
- 2 Car Garage
- Parking Accessed On Kitchen Level
- Garage Door Opener
Outdoor Features
- Deck
Location
- Property is near schools
- Property is near shops
Schools
- Chalker Elementary School
- Palmer Middle School
- Kell High School
Utilities
- Forced Air Heating and Cooling System
- Underground Utilities
- Gas Water Heater
- High Speed Internet
- Phone Available
- Cable TV Available
Community Details
Overview
- Association fees include ground maintenance, swimming, tennis
- Chestnut Hill Subdivision
- Community Lake
Amenities
- Clubhouse
Recreation
- Tennis Courts
- Community Playground
- Swim Team
- Community Pool
Map
Home Values in the Area
Average Home Value in this Area
Tax History
| Year | Tax Paid | Tax Assessment Tax Assessment Total Assessment is a certain percentage of the fair market value that is determined by local assessors to be the total taxable value of land and additions on the property. | Land | Improvement |
|---|---|---|---|---|
| 2025 | $5,333 | $218,988 | $32,000 | $186,988 |
| 2024 | $4,684 | $188,828 | $46,000 | $142,828 |
| 2023 | $4,141 | $188,828 | $46,000 | $142,828 |
| 2022 | $4,366 | $172,692 | $22,000 | $150,692 |
| 2021 | $3,476 | $132,004 | $22,000 | $110,004 |
| 2020 | $3,476 | $132,004 | $22,000 | $110,004 |
| 2019 | $3,336 | $125,616 | $22,000 | $103,616 |
| 2018 | $3,336 | $125,616 | $22,000 | $103,616 |
| 2017 | $2,655 | $101,280 | $12,800 | $88,480 |
| 2016 | $2,656 | $101,280 | $12,800 | $88,480 |
| 2015 | $2,573 | $96,164 | $16,000 | $80,164 |
| 2014 | $2,595 | $96,164 | $0 | $0 |
Property History
| Date | Event | Price | List to Sale | Price per Sq Ft |
|---|---|---|---|---|
| 10/16/2025 10/16/25 | Price Changed | $539,000 | -2.9% | -- |
| 09/05/2025 09/05/25 | Price Changed | $555,000 | -5.1% | -- |
| 08/18/2025 08/18/25 | Price Changed | $585,000 | -5.6% | -- |
| 07/08/2025 07/08/25 | Price Changed | $620,000 | -2.4% | -- |
| 06/18/2025 06/18/25 | For Sale | $635,000 | -- | -- |
Purchase History
| Date | Type | Sale Price | Title Company |
|---|---|---|---|
| Deed | $299,500 | -- | |
| Deed | $201,300 | -- |
Mortgage History
| Date | Status | Loan Amount | Loan Type |
|---|---|---|---|
| Open | $189,500 | New Conventional | |
| Previous Owner | $191,150 | New Conventional |
Source: Georgia MLS
MLS Number: 10547983
APN: 16-0074-0-013-0
- 5090 Verbena Dr NW
- 591 Delphinium Blvd NW
- 805 Silver Mound Cir NW
- 5114 Verbena Dr NW
- 4955 Day Lily Way NW
- 4809 Burlington Ct NW
- 5119 Verbena Dr NW
- 439 Ridgetop Dr NW
- 4824 Chelsea Way NW
- 1140 Reading Dr NW
- 4818 Village Square NW
- 4843 Caboose Ln NW
- 4700 Cromwell Ct NW
- 591 Wentworth Dr NW
- 4805 Oxford Walk NW
- 611 Ashley Forest Dr NW
- 826 Moonlit Ln NW
- 811 Moonlit Ln NW
- 427 Ridgetop Dr NW
- 1153 Norfolk Dr NW
- 1038 Summer Place NW
- 4678 N Springs Ln NW
- 1183 Ridgeside Dr NW
- 1283 Parkwood Chase NW
- 1197 Norfolk Dr NW
- 4230 Senoa Dr NW
- 4771 N Springs Rd NW
- 565 Bells Ferry Place
- 1292 Parkwood Chase NW
- 5246 Valley Tarn Unit 34
- 794 N Booth Rd NW
- 215 Simpson Dr NE
- 466 Gregory Ln
- 4620 Timrose Rd NW
- 4143 Lake Mist Dr NW
- 4207 Pentworth Ln NW
