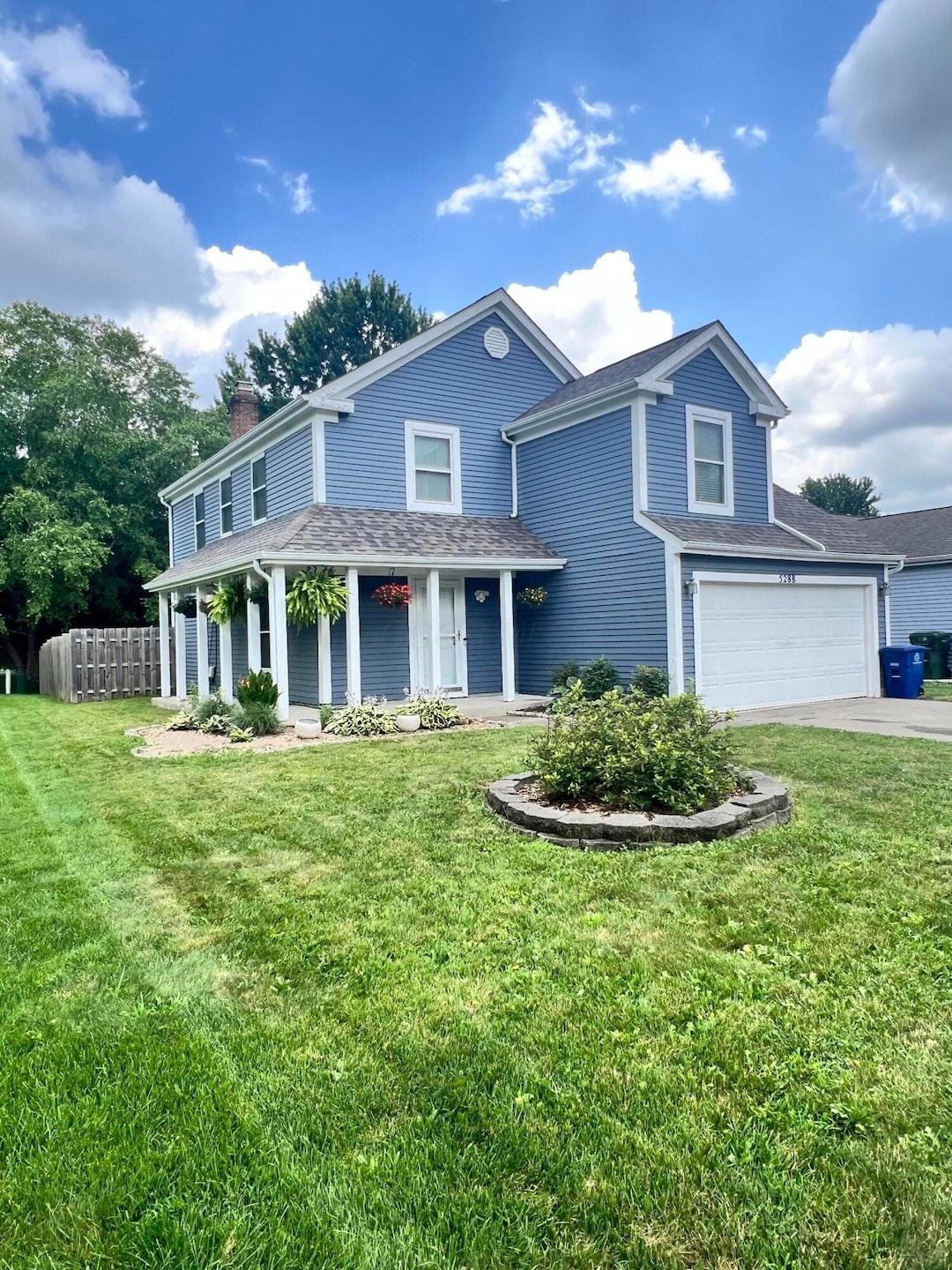
5288 Mardela Dr Westerville, OH 43081
Little Turtle NeighborhoodEstimated payment $2,424/month
Highlights
- Popular Property
- Deck
- No HOA
- New Albany Primary School Rated A
- Great Room
- Fenced Yard
About This Home
Welcome to this charming two-story home offering 1,667 square feet of well-appointed living space in the highly desirable New Albany School District—without the added cost of New Albany city taxes. This delightful 3-bedroom, 1.5-bath residence features a warm and inviting living room anchored by a classic wood-burning fireplace. The updated kitchen includes modern appliances and flows seamlessly into the main living areas. Additional highlights include second-floor laundry, a spacious two-car attached garage, and an irrigation system designed for effortless outdoor enjoyment around the back deck and front porch. Recent upgrades include a new driveway, privacy fence, and roof—all completed within the past five years. With no HOA restrictions, this move-in-ready home offers comfort, value, and location in one perfect package.
Home Details
Home Type
- Single Family
Est. Annual Taxes
- $5,587
Year Built
- Built in 1986
Lot Details
- 6,098 Sq Ft Lot
- Fenced Yard
- Fenced
Parking
- 2 Car Attached Garage
Home Design
- Slab Foundation
- Aluminum Siding
Interior Spaces
- 1,667 Sq Ft Home
- 2-Story Property
- Fireplace
- Insulated Windows
- Great Room
- Vinyl Flooring
- Laundry on upper level
Kitchen
- Gas Range
- Dishwasher
Bedrooms and Bathrooms
- 3 Bedrooms
Outdoor Features
- Deck
Utilities
- Central Air
- Heating System Uses Gas
- Gas Water Heater
Community Details
- No Home Owners Association
Listing and Financial Details
- Assessor Parcel Number 545-196261
Map
Home Values in the Area
Average Home Value in this Area
Tax History
| Year | Tax Paid | Tax Assessment Tax Assessment Total Assessment is a certain percentage of the fair market value that is determined by local assessors to be the total taxable value of land and additions on the property. | Land | Improvement |
|---|---|---|---|---|
| 2024 | $5,587 | $102,730 | $26,600 | $76,130 |
| 2023 | $5,397 | $102,725 | $26,600 | $76,125 |
| 2022 | $4,389 | $64,720 | $15,090 | $49,630 |
| 2021 | $4,201 | $64,720 | $15,090 | $49,630 |
| 2020 | $4,172 | $64,720 | $15,090 | $49,630 |
| 2019 | $4,001 | $56,670 | $13,130 | $43,540 |
| 2018 | $3,627 | $56,670 | $13,130 | $43,540 |
| 2017 | $3,658 | $56,670 | $13,130 | $43,540 |
| 2016 | $3,314 | $43,230 | $11,730 | $31,500 |
| 2015 | $3,311 | $43,230 | $11,730 | $31,500 |
| 2014 | $3,329 | $43,230 | $11,730 | $31,500 |
| 2013 | $1,706 | $43,225 | $11,725 | $31,500 |
Property History
| Date | Event | Price | Change | Sq Ft Price |
|---|---|---|---|---|
| 07/30/2025 07/30/25 | For Sale | $359,999 | -- | $216 / Sq Ft |
Purchase History
| Date | Type | Sale Price | Title Company |
|---|---|---|---|
| Survivorship Deed | $159,000 | Covenant Title Services Llc | |
| Warranty Deed | $150,000 | Valmer Land | |
| Warranty Deed | $133,500 | Valmer | |
| Survivorship Deed | $118,500 | Franklin Abstract | |
| Deed | $105,000 | -- | |
| Deed | $90,000 | -- | |
| Deed | $75,400 | -- |
Mortgage History
| Date | Status | Loan Amount | Loan Type |
|---|---|---|---|
| Open | $149,100 | New Conventional | |
| Closed | $159,000 | Purchase Money Mortgage | |
| Open | $1,170,000 | Unknown | |
| Closed | $150,000 | Fannie Mae Freddie Mac | |
| Previous Owner | $120,150 | Purchase Money Mortgage | |
| Previous Owner | $94,800 | No Value Available | |
| Previous Owner | $99,750 | New Conventional |
Similar Homes in Westerville, OH
Source: Columbus and Central Ohio Regional MLS
MLS Number: 225028324
APN: 545-196261
- 5724 Sanderling Ln
- 5516 Latrobe St
- 5882 Nash Ave
- 6069 Blendon Chase Dr Unit 17
- 5753 Grackle Ln Unit 5753
- 5809 Clover Ln
- 5353 Bulleit Dr Unit 49
- 5407 Bullfinch Dr
- 5211 Highpointe Lakes Dr Unit 7301
- 5211 Highpointe Lakes Dr Unit 7105
- 5189 Highpointe Lakes Dr Unit 8201
- 5339 Highpointe Lakes Dr Unit 402
- 5177 Highpointe Lakes Dr Unit 9202
- 5177 Highpointe Lakes Dr Unit 9103
- 5177 Highpointe Lakes Dr Unit 9104
- 5852 Edge of Village Unit 5852
- 4953 Albany Meadow
- 5070 Strawpocket Ln Unit 9
- 5641 Godetia St
- 5339 Nottinghamshire Ln Unit 5339
- 5191 Fairway Lakes Dr
- 5101 Magnolia Lake Dr
- 5339 Highpointe Lakes Dr Unit 301
- 5450 Firewater Ln
- 4955 Enclave Blvd
- 5793 Hoover Falls Dr
- 5350 Silverthorne Rd
- 4901 Warner Rd
- 5300 Oak Passage Dr
- 4985 Warner Rd
- 5451 Olivia Michal Place
- 5000 Brelsford Woods Dr
- 5060 Warner Rd
- 6006 Turnwood Dr Unit 701
- 6249 Walton Breck Way
- 5468 Nottinghamshire Ln Unit 5468 Nottinghamshire Ln
- 4701 Rexwood Dr
- 5188 Warner Rd
- 5711 Menerey Ln
- 5679 Marshfield Dr






