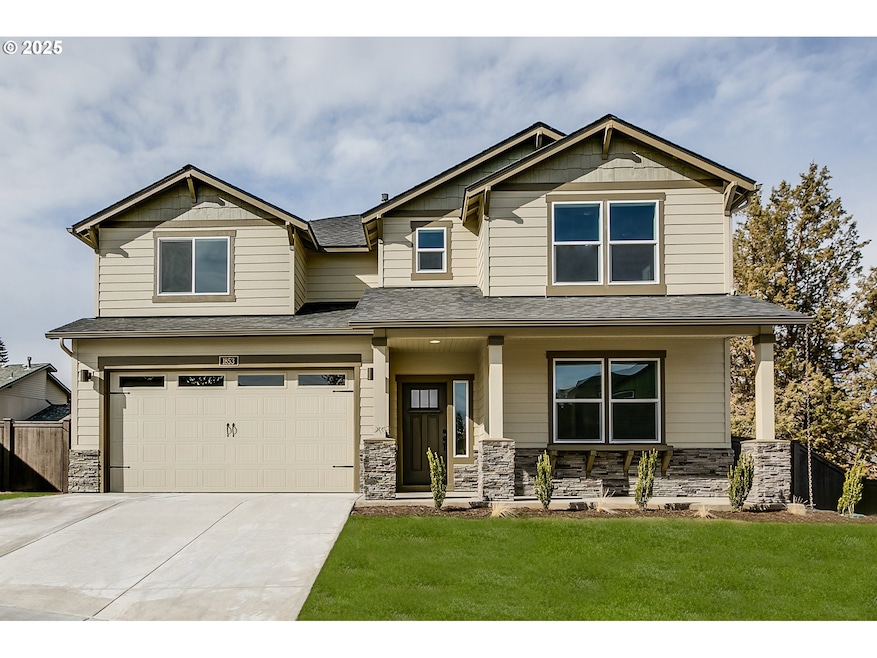5289 Cedar View Dr Springfield, OR 97478
East Springfield NeighborhoodEstimated payment $3,230/month
Highlights
- New Construction
- Loft
- Quartz Countertops
- View of Trees or Woods
- Mud Room
- Private Yard
About This Home
The Vale home is not only spacious, but provides ample storage. The incredible storage space begins with an extended garage and practical mudroom entrance. This leads into the dining and kitchen area, which contains a large pantry, island and abundant counter space, perfect for entertaining or day-to-day life. The kitchen, adjacent to the great room features lots of natural lighting. The second level features even more space and storage, beginning with the versatile loft area. The expansive main suite opens with double doors and boasts a coffered ceiling. The main bathroom features a dual vanity, water closet, soaking tub and another oversized closet. Rounding out the home are two additional sizeable bedrooms with substantial closet space as well. Fully landscaped both front and backyard, 1 year home warranty. Pictures are of like home.
Listing Agent
New Home Star Oregon, LLC Brokerage Phone: 541-788-2281 License #201236602 Listed on: 06/30/2025
Home Details
Home Type
- Single Family
Est. Annual Taxes
- $997
Year Built
- Built in 2025 | New Construction
Lot Details
- Sprinkler System
- Private Yard
HOA Fees
- $32 Monthly HOA Fees
Parking
- 2 Car Attached Garage
- Garage Door Opener
- Driveway
Home Design
- Stem Wall Foundation
- Composition Roof
- Lap Siding
Interior Spaces
- 2,968 Sq Ft Home
- 2-Story Property
- Gas Fireplace
- Double Pane Windows
- Vinyl Clad Windows
- Mud Room
- Family Room
- Living Room
- Dining Room
- Loft
- Wall to Wall Carpet
- Views of Woods
- Crawl Space
- Laundry Room
Kitchen
- Free-Standing Gas Range
- Microwave
- Dishwasher
- Quartz Countertops
- Disposal
Bedrooms and Bathrooms
- 4 Bedrooms
- Soaking Tub
Outdoor Features
- Covered Patio or Porch
Schools
- Douglas Gardens Elementary School
- Thurston Middle School
- Thurston High School
Utilities
- ENERGY STAR Qualified Air Conditioning
- Forced Air Heating System
- Heating System Uses Gas
- Electric Water Heater
Community Details
- $150 One-Time Secondary Association Fee
- Management Trust Association, Phone Number (503) 670-8111
Listing and Financial Details
- Builder Warranty
- Home warranty included in the sale of the property
- Assessor Parcel Number New Construction
Map
Home Values in the Area
Average Home Value in this Area
Tax History
| Year | Tax Paid | Tax Assessment Tax Assessment Total Assessment is a certain percentage of the fair market value that is determined by local assessors to be the total taxable value of land and additions on the property. | Land | Improvement |
|---|---|---|---|---|
| 2025 | $997 | $54,346 | -- | -- |
| 2024 | $96 | $5,141 | -- | -- |
Property History
| Date | Event | Price | List to Sale | Price per Sq Ft |
|---|---|---|---|---|
| 11/17/2025 11/17/25 | Price Changed | $589,990 | -0.8% | $199 / Sq Ft |
| 10/13/2025 10/13/25 | Price Changed | $594,990 | -0.1% | $200 / Sq Ft |
| 10/11/2025 10/11/25 | For Sale | $595,455 | -- | $201 / Sq Ft |
Purchase History
| Date | Type | Sale Price | Title Company |
|---|---|---|---|
| Warranty Deed | $708,638 | Amerititle |
Source: Regional Multiple Listing Service (RMLS)
MLS Number: 427079815
APN: 1916923
- 5292 Cedar View Dr
- 5204 Cedar View Dr
- 5198 Cedar View Dr
- 5292 Squirrel St
- 5193 Holly St
- 5137 Holly St
- 760 S 52nd St
- 5223 Cedar View Dr
- 5261 Cedar View Dr
- 5273 Cedar View Dr
- 5211 Cedar View Dr
- 5205 Cedar View Dr
- 5184 Cedar View Dr
- 5270 Cedar View Dr
- 5266 Cedar View Dr
- 5258 Cedar View Dr
- 5236 Cedar View Dr
- The Darrington Plan at Woodland Ridge
- 5150 Holly St
- 5190 Holly St
- 4885 Aster St
- 411 N 55th St
- 4800 B St
- 4173 Glacier View Dr Unit 4173 Glacier View
- 520 N 38th Place
- 2700 Pierce Pkwy
- 1890 M St
- 2005 Marcola Rd
- 3120 Hayden Bridge Rd
- 1550 Q St
- 1725 N 5th St Unit 75
- 506 W Centennial Blvd
- 475 Lindale Dr
- 1953 Riverview St
- 2555 Gateway St
- 880 N Cloverleaf Loop
- 275 S Garden Way
- 3635 Bardell Ave
- 3033-3105 NE Gateway St
- 3255 Gateway St

