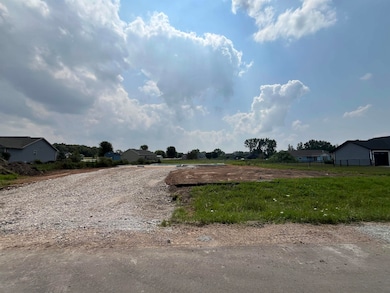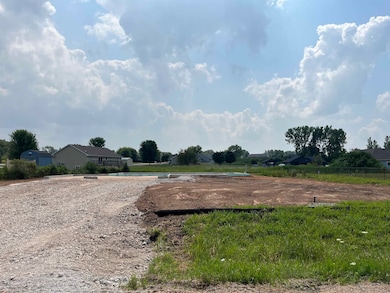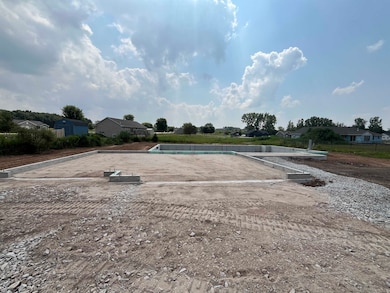
5289 Cornhusk Ln Oshkosh, WI 54904
Estimated payment $2,719/month
Highlights
- Very Popular Property
- Walk-In Closet
- Kitchen Island
- 3 Car Attached Garage
- Forced Air Heating and Cooling System
- 1-Story Property
About This Home
Don't miss out! Sandhill Farms is almost sold out! Vans Construction offers their 'DAKOTA" Model. Quality and desired features include maple cabinets, three panel doors, Kitchen island, quartz countertops and tiled backsplash. Open concept with split bedroom design. Lower level offers high ceilings, cement egress window, and stubbed for third full bath. Minutes away from Winnebago County boat landing , Lake Butte Des Morts, and easy access to highway, hospitals and shopping. Home shown is a simulated model. estimated completion is March 30, 2026. Get your offer in early and have the possibility to "tweak" the colors and materials.
Home Details
Home Type
- Single Family
Year Built
- Built in 2025 | Under Construction
Lot Details
- 0.5 Acre Lot
- Rural Setting
Home Design
- Brick Exterior Construction
- Poured Concrete
- Vinyl Siding
Interior Spaces
- 1,421 Sq Ft Home
- 1-Story Property
- Basement Fills Entire Space Under The House
Kitchen
- Microwave
- Kitchen Island
Bedrooms and Bathrooms
- 3 Bedrooms
- Split Bedroom Floorplan
- Walk-In Closet
- 2 Full Bathrooms
- Walk-in Shower
Parking
- 3 Car Attached Garage
- Garage Door Opener
- Driveway
Utilities
- Forced Air Heating and Cooling System
- Heating System Uses Natural Gas
Community Details
- Built by Vans Realty & Construction Appleton
- Sandhill Farms Subdivision
Map
Home Values in the Area
Average Home Value in this Area
Property History
| Date | Event | Price | Change | Sq Ft Price |
|---|---|---|---|---|
| 08/07/2025 08/07/25 | For Sale | $419,900 | -- | $295 / Sq Ft |
About the Listing Agent

Contact Kim ~ 920-216-3358 ~ 1kimdsellshomes@gmail.com For 25 years, Kim DiGiorgio Mueller has offered her Oshkosh real estate clients a direct, honest style of service that’s based on her personal philosophy: What would I do if I were in your shoes? It’s an approach that has earned her professional awards and, most importantly, the respect, referrals, and repeat business of her valued clients. Born and raised in Addison, Illinois, Kim has a background in math and computers from St Joseph
Kim's Other Listings
Source: REALTORS® Association of Northeast Wisconsin
MLS Number: 50313094
- 5298 Cornhusk Ln
- 0 Cornhusk Ln
- 5286 Cornhusk Ln
- 0 Pasture Ln Unit 50307121
- 5304 Fenceline Ln
- 5343 Fenceline Ln
- 0 Fenceline Ln
- 5373 Pasture Ln
- 5350 Buttke Ct
- 4001 Marquart Ln
- 4339 Harbor Village Dr
- 4924 Wisconsin 21
- 0 Stonegate Ct
- 4054 Stonegate Ct
- 3896 Highland Shore Ln
- 0 Springbrook Rd Unit 1990202
- 0 Pierce Ln
- 3576 Leonard Point Ln
- 0 Caden Ct Unit 50218970
- 3453 Veanna Blvd
- 1670 Huckleberry Ave
- 101 Wyldewood Dr
- 2609 Witzel Ave
- 301 S Westhaven Dr
- 420 Spruce St Unit 420
- 1760 Robin Ave
- 420-426 Sullivan St
- 763 N Westfield St
- 3484 Lake Butte Des Morts Dr
- 1629 Rainbow Dr
- 1510-1520 Witzel Ave
- 1320 Clayton Ct
- 1225 Summit Ave
- 1202-1312 Summit Ave
- 897 Coolidge Ave
- 1460 Osborn Ave
- 1615 W New York Ave
- 1191 High Ave
- 1627 Elmwood Ave
- 1371 W 18th Ave Unit The Red Door



