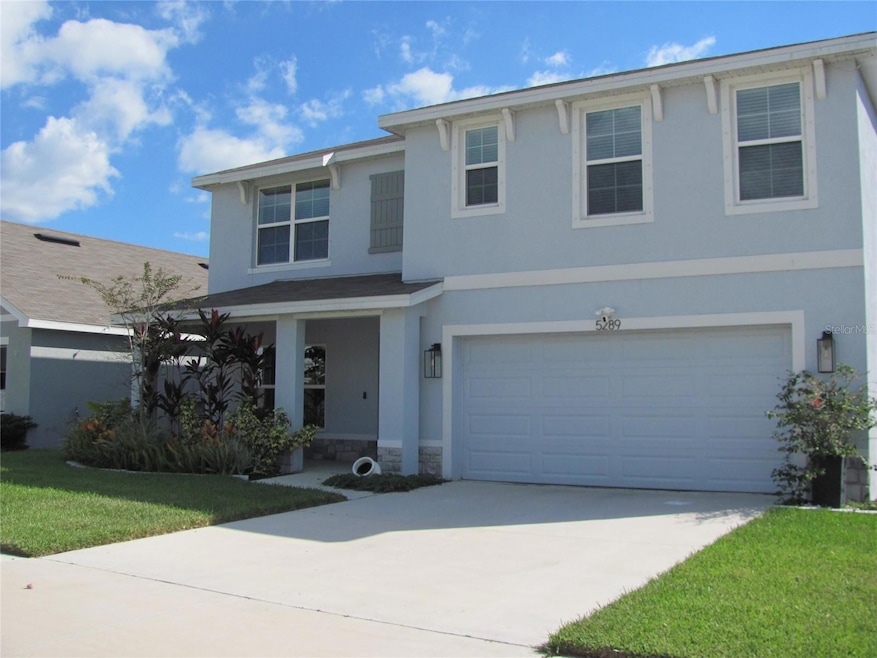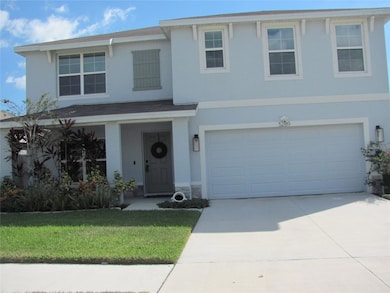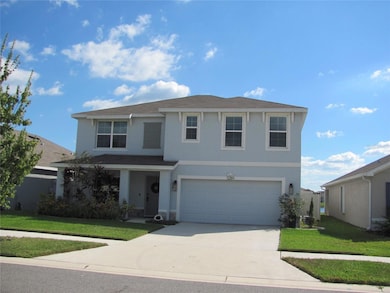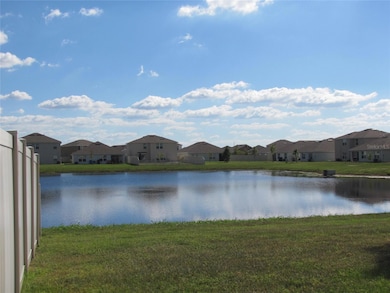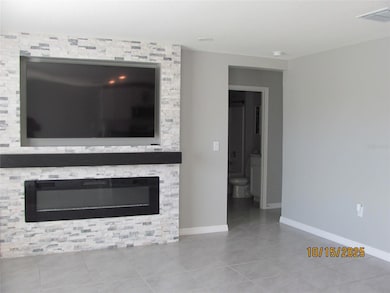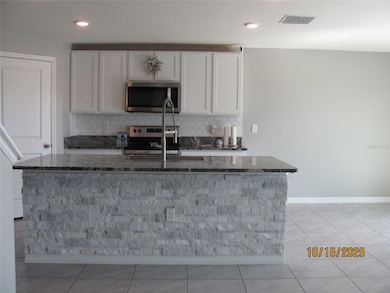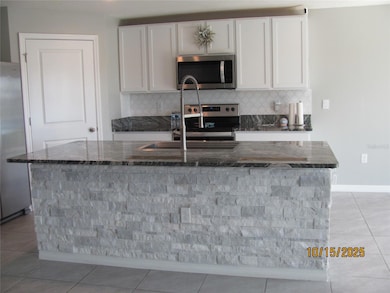5289 Fiddle Fig Ave Wimauma, FL 33598
Estimated payment $2,764/month
Highlights
- Access To Pond
- Pond View
- 2 Car Attached Garage
- Home fronts a pond
- Family Room Off Kitchen
- Crown Molding
About This Home
This home offers the perfect blend of elegance, functionality, and serene outdoor living with a pond views. Featuring 5 bedrooms + bonus room with a closet ( could be a 6th bedroom if enclosed with the door) 3 baths, 2 car garage with electric door opener. This meticulously maintained property showcase timeless style and thoughtful upgrades throughout. The light filled interior with an open concept layout and tiled flooring in the main living spaces. The remodeled chef's kitchen offers an impressive array of high end finishes including granite countertops, stainless steel appliances, and large island with granite countertop and stone base that flows effortless into a spacious family room. Enjoy the ambience of a upgraded stone fireplace creating the perfect setting fir a relaxed living or elegant entertaining. The glass sliders open to a fenced backyard with a stunning views of the pond. The primary suite has been tastefully updated with a modern tiled shower walls, fully remodeled bath with upgraded faucets and lighting. Master suite has a crystal glass lights and plush carpet. This is a rare opportunity to own a truly move-in ready home in Berry Bay Community that offers a club house, inground pool, playground, basketball court, pickleball court, tennis court. It is adjacent to Little Manatee River State Park where residents can enjoy hiking, biking, walking and kayaking. Just few minutes away from major shopping, Medical facility, I-75 and 301.Easy access to Tampa, St. Pete and the beaches.
Listing Agent
VYLLA HOME Brokerage Phone: 813-947-7996 License #485998 Listed on: 10/16/2025
Home Details
Home Type
- Single Family
Est. Annual Taxes
- $8,397
Year Built
- Built in 2023
Lot Details
- 6,000 Sq Ft Lot
- Lot Dimensions are 50x120
- Home fronts a pond
- West Facing Home
- Property is zoned PD
HOA Fees
- $8 Monthly HOA Fees
Parking
- 2 Car Attached Garage
Home Design
- Block Foundation
- Shingle Roof
- Block Exterior
Interior Spaces
- 2,674 Sq Ft Home
- 2-Story Property
- Crown Molding
- Ceiling Fan
- Sliding Doors
- Family Room Off Kitchen
- Living Room with Fireplace
- Pond Views
- Laundry in unit
Kitchen
- Cooktop with Range Hood
- Dishwasher
Flooring
- Carpet
- Ceramic Tile
Bedrooms and Bathrooms
- 5 Bedrooms
- 3 Full Bathrooms
Outdoor Features
- Access To Pond
Schools
- Reddick Elementary School
- Shields Middle School
- Sumner High School
Utilities
- Central Heating and Cooling System
- Cable TV Available
Community Details
- Inframark/Rollamy Turkoane Association, Phone Number (813) 873-7300
- Built by DR Horton
- Berry Bay Sub Subdivision, Hayden Floorplan
Listing and Financial Details
- Visit Down Payment Resource Website
- Legal Lot and Block 264 / 000000/
- Assessor Parcel Number U-29-32-20-C83-000000-00264.0
Map
Home Values in the Area
Average Home Value in this Area
Tax History
| Year | Tax Paid | Tax Assessment Tax Assessment Total Assessment is a certain percentage of the fair market value that is determined by local assessors to be the total taxable value of land and additions on the property. | Land | Improvement |
|---|---|---|---|---|
| 2024 | $8,397 | $314,694 | $54,000 | $260,694 |
| 2023 | $4,598 | $45,000 | $45,000 | $0 |
| 2022 | $2,445 | $6,000 | $6,000 | $0 |
Property History
| Date | Event | Price | List to Sale | Price per Sq Ft | Prior Sale |
|---|---|---|---|---|---|
| 10/30/2025 10/30/25 | Price Changed | $390,000 | -4.6% | $146 / Sq Ft | |
| 10/16/2025 10/16/25 | For Sale | $409,000 | +0.5% | $153 / Sq Ft | |
| 01/31/2023 01/31/23 | Sold | $406,990 | 0.0% | $156 / Sq Ft | View Prior Sale |
| 01/31/2023 01/31/23 | For Sale | $406,990 | -- | $156 / Sq Ft | |
| 07/26/2022 07/26/22 | Pending | -- | -- | -- |
Purchase History
| Date | Type | Sale Price | Title Company |
|---|---|---|---|
| Special Warranty Deed | $406,990 | Dhi Title Of Florida |
Mortgage History
| Date | Status | Loan Amount | Loan Type |
|---|---|---|---|
| Open | $316,000 | New Conventional |
Source: Stellar MLS
MLS Number: TB8438447
APN: U-29-32-20-C83-000000-00264.0
- 2870 Silver Scallop Loop
- 3091 King Fern Dr
- 5152 Plumeria Dr
- 5358 Blue Horizon Way
- 3144 Oyster Cove St
- 5106 Plumeria Dr
- 3153 Oyster Cove St
- 5472 Blue Azure Dr
- 5493 Blue Azure Dr
- 5494 Blue Azure Dr
- 2921 Marine Grass Dr
- 3139 Silver Date Dr
- 5524 Blue Azure Dr
- 3180 Oyster Cove St
- 5545 Blue Azure Dr
- 3186 Oyster Cove St
- 5538 Blue Azure Dr
- 4917 Eagle Rock Dr
- 2610 Crestview Rd
- 3071 Marine Grass Dr
- 5430 Blue Azure Dr
- 2940 Marine Grass Dr
- 3139 Silver Date Dr
- 5572 Blue Azure Dr
- 3288 Silver Date Dr
- 17558 Holly Wl Ave
- 17224 Loop
- 17212 Auburn Arch Loop Unit San Carlos
- 17212 Auburn Arch Loop Unit Estero
- 17212 Auburn Arch Loop Unit Biscayne
- 1012 Regal Manor Way
- 17071 Oval Rum Dr
- 909 Regal Manor Way
- 17014 Oval Rum Dr
- 17020 Oval Rum Dr
- 16505 Myrtle Sand Dr
- 17031 Wave Tressle Place
- 16942 Trite Bend St
- 16654 Ancient Mariner Ln
- 16646 Ancient Mariner Ln
