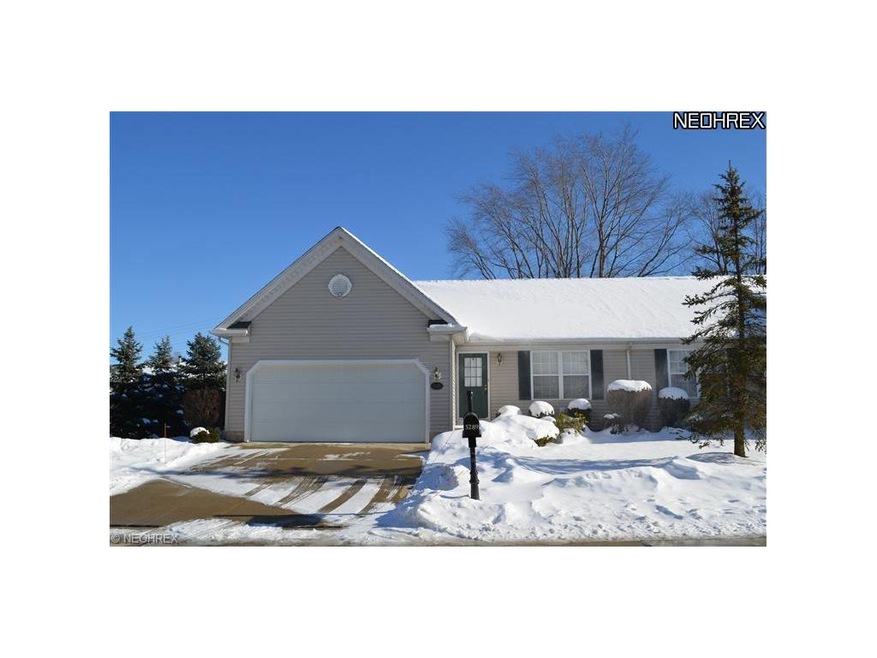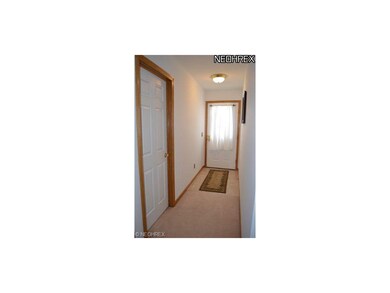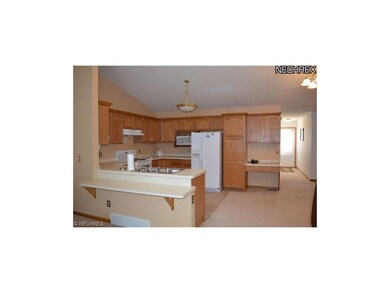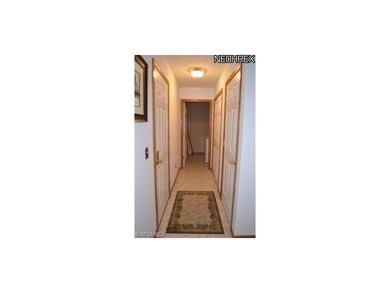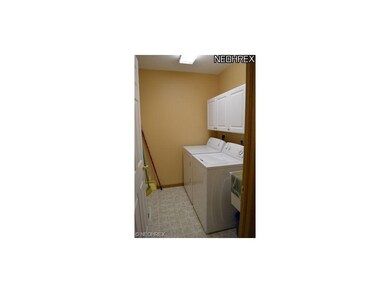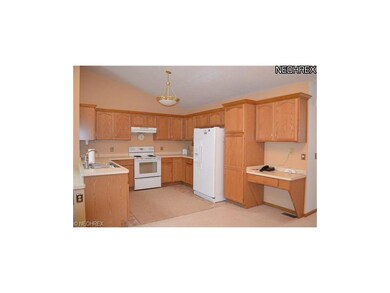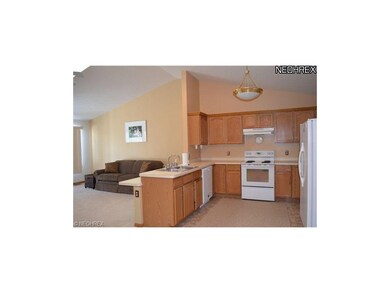
5289 Queen Ann Way Unit 37 Painesville, OH 44077
Highlights
- 2 Car Direct Access Garage
- Central Air
- Geothermal Heating and Cooling
- Patio
About This Home
As of May 2025Perfect Ranch Condo for one floor living! High vaulted ceiling in great room. Kitchen open to dinette and great room. Master bath is handicap accessible with walk-in shower. Master bedroom has additional space that can be perfect for an office. 2 full baths, first floor laundry. Full basement and 2 car attached garage. Conveniently located within minutes of Interstate 90. Freshly painted, too! Possible 97% Conventional Financing. Call for details!
Last Agent to Sell the Property
Cheryl Stewart
Deleted Agent License #391147 Listed on: 01/02/2013
Property Details
Home Type
- Condominium
Est. Annual Taxes
- $1,988
Year Built
- Built in 1999
Home Design
- Asphalt Roof
- Vinyl Construction Material
Interior Spaces
- 1,432 Sq Ft Home
- 1-Story Property
- Unfinished Basement
- Basement Fills Entire Space Under The House
Kitchen
- Built-In Oven
- Range
- Dishwasher
- Disposal
Bedrooms and Bathrooms
- 2 Bedrooms
- 2 Full Bathrooms
Parking
- 2 Car Direct Access Garage
- Garage Door Opener
Utilities
- Central Air
- Geothermal Heating and Cooling
Additional Features
- Patio
- Street terminates at a dead end
Listing and Financial Details
- Assessor Parcel Number 03A002E000330
Community Details
Overview
- $235 Annual Maintenance Fee
- Maintenance fee includes Association Insurance, Exterior Building, Landscaping, Property Management, Reserve Fund, Sewer, Snow Removal, Trash Removal, Water
- Canterbury Crossing Community
Pet Policy
- Pets Allowed
Ownership History
Purchase Details
Home Financials for this Owner
Home Financials are based on the most recent Mortgage that was taken out on this home.Purchase Details
Home Financials for this Owner
Home Financials are based on the most recent Mortgage that was taken out on this home.Purchase Details
Home Financials for this Owner
Home Financials are based on the most recent Mortgage that was taken out on this home.Purchase Details
Purchase Details
Purchase Details
Similar Homes in Painesville, OH
Home Values in the Area
Average Home Value in this Area
Purchase History
| Date | Type | Sale Price | Title Company |
|---|---|---|---|
| Fiduciary Deed | $217,000 | None Listed On Document | |
| Warranty Deed | $110,000 | None Available | |
| Warranty Deed | $112,000 | None Available | |
| Certificate Of Transfer | -- | None Available | |
| Warranty Deed | -- | None Available | |
| Warranty Deed | $155,000 | Enterprise Title | |
| Survivorship Deed | $137,500 | Midland Title Security Inc |
Mortgage History
| Date | Status | Loan Amount | Loan Type |
|---|---|---|---|
| Previous Owner | $55,000 | Future Advance Clause Open End Mortgage |
Property History
| Date | Event | Price | Change | Sq Ft Price |
|---|---|---|---|---|
| 05/30/2025 05/30/25 | Sold | $217,000 | 0.0% | $152 / Sq Ft |
| 05/17/2025 05/17/25 | Pending | -- | -- | -- |
| 05/09/2025 05/09/25 | For Sale | $217,000 | +97.3% | $152 / Sq Ft |
| 06/16/2013 06/16/13 | Sold | $110,000 | -6.8% | $77 / Sq Ft |
| 04/07/2013 04/07/13 | Pending | -- | -- | -- |
| 01/02/2013 01/02/13 | For Sale | $118,000 | +5.4% | $82 / Sq Ft |
| 11/15/2012 11/15/12 | Sold | $112,000 | -13.8% | $78 / Sq Ft |
| 10/19/2012 10/19/12 | Pending | -- | -- | -- |
| 08/30/2012 08/30/12 | For Sale | $129,900 | -- | $91 / Sq Ft |
Tax History Compared to Growth
Tax History
| Year | Tax Paid | Tax Assessment Tax Assessment Total Assessment is a certain percentage of the fair market value that is determined by local assessors to be the total taxable value of land and additions on the property. | Land | Improvement |
|---|---|---|---|---|
| 2023 | $4,261 | $49,330 | $11,760 | $37,570 |
| 2022 | $2,295 | $49,330 | $11,760 | $37,570 |
| 2021 | $2,152 | $49,330 | $11,760 | $37,570 |
| 2020 | $1,990 | $41,110 | $9,800 | $31,310 |
| 2019 | $1,992 | $41,110 | $9,800 | $31,310 |
| 2018 | $1,871 | $42,440 | $4,900 | $37,540 |
| 2017 | $2,045 | $42,440 | $4,900 | $37,540 |
| 2016 | $2,032 | $42,440 | $4,900 | $37,540 |
| 2015 | $2,031 | $42,440 | $4,900 | $37,540 |
| 2014 | $1,993 | $42,440 | $4,900 | $37,540 |
| 2013 | $1,992 | $42,440 | $4,900 | $37,540 |
Agents Affiliated with this Home
-
M
Seller's Agent in 2025
Marietta Lipps
Howard Hanna
-
J
Seller Co-Listing Agent in 2025
James Perry
Howard Hanna
-
D
Buyer's Agent in 2025
Deborah Kidd
CENTURY 21 Asa Cox Homes
-
C
Seller's Agent in 2013
Cheryl Stewart
Deleted Agent
-
M
Seller's Agent in 2012
Michael Warren
Howard Hanna
-
J
Seller Co-Listing Agent in 2012
Jan Warren
Deleted Agent
Map
Source: MLS Now
MLS Number: 3372864
APN: 03-A-002-E-00-033
- 201 Morgan Dr
- 2545 Dorchester Dr
- 54 Park Rd
- V/L Morgan Dr
- 321 Manhattan Pkwy
- 150 Parkhall Dr
- 500 Park Rd
- 115 Boulder Ridge Place
- 540 Park Rd
- 1160 Riverside Dr
- 1182 Dalton Dr
- 5902 Woodhill St
- 1060 Riverside Dr
- 4505 Lane Rd
- 860 Park Rd
- 838 Riverside Dr
- 108 Birch Dr
- 104 Overlook Rd
- 2511 Larchview Dr
- 1809 Muirfield Ln
