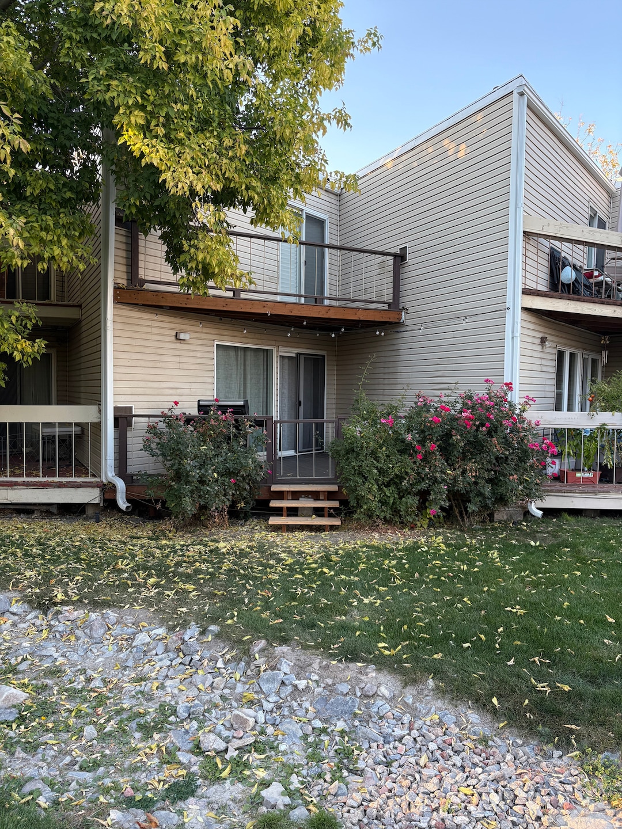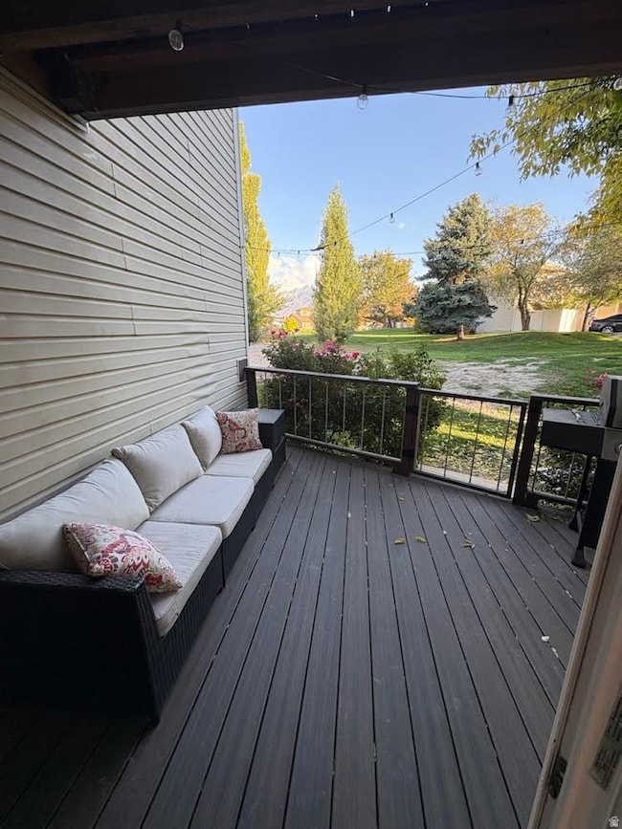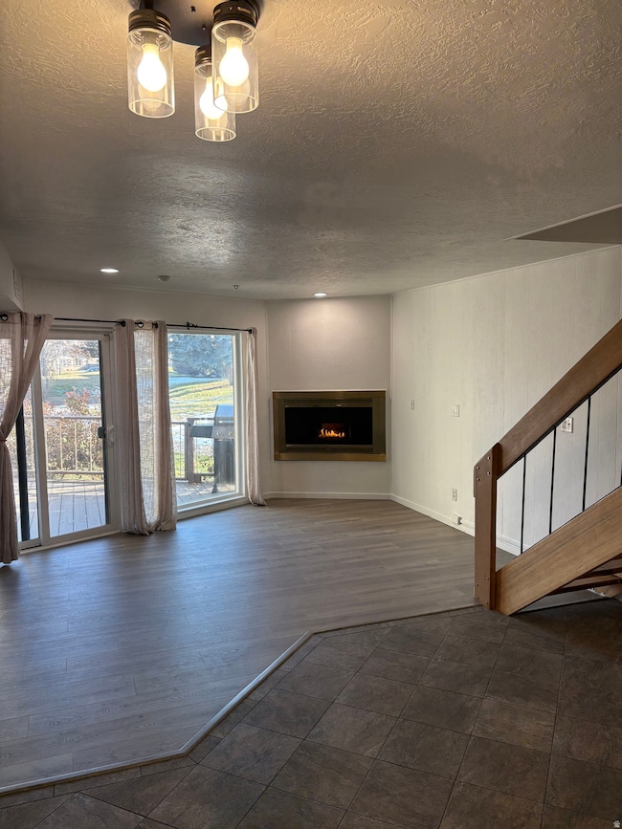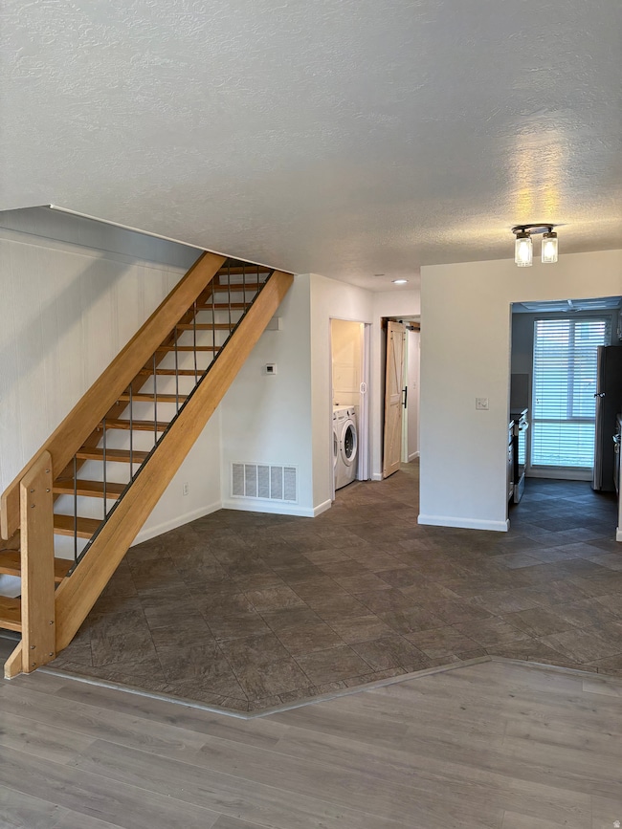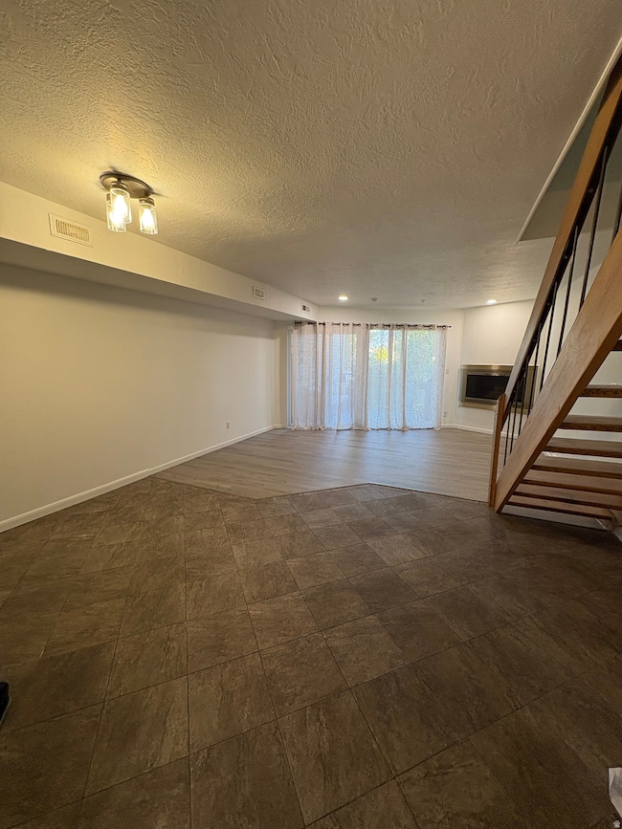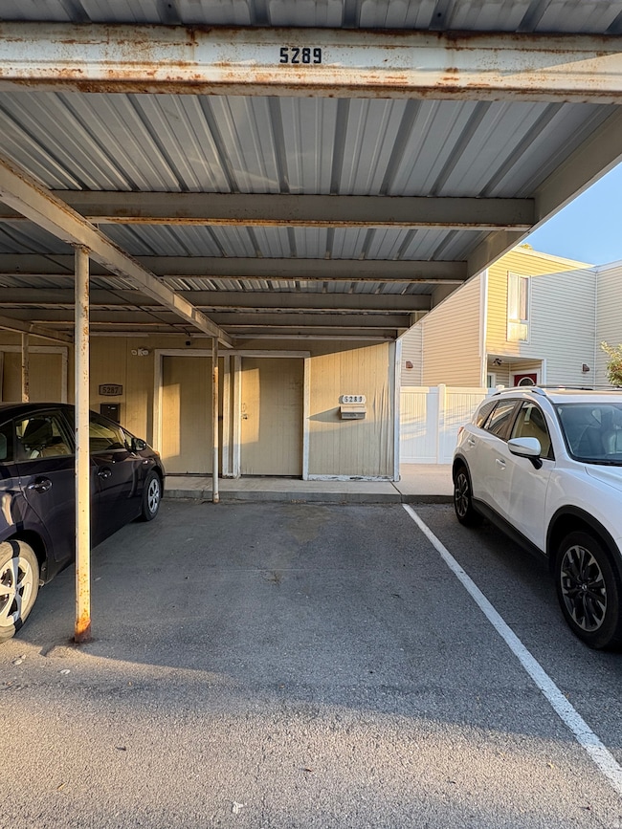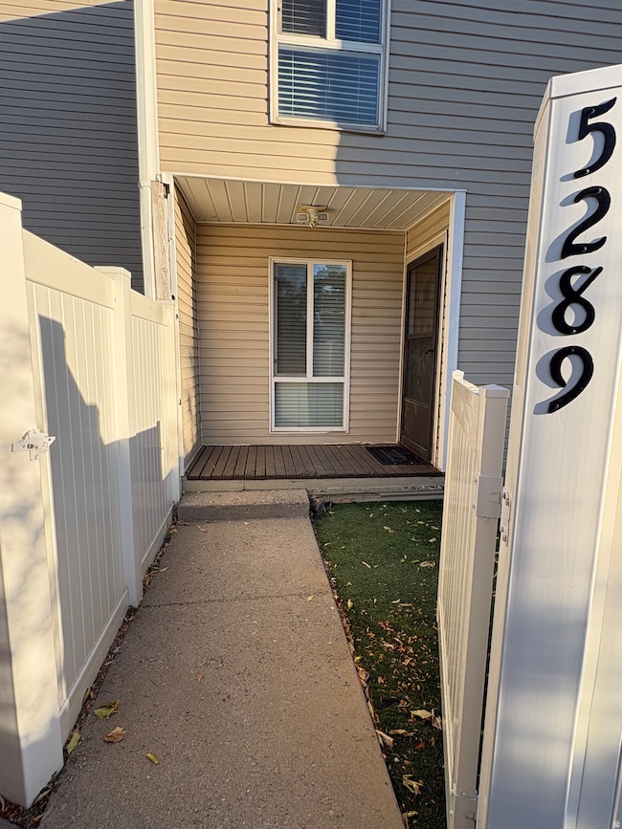5289 S Rome Beauty Park Salt Lake City, UT 84123
Estimated payment $1,993/month
2
Beds
1.5
Baths
1,024
Sq Ft
$341
Price per Sq Ft
Highlights
- In Ground Pool
- Mature Trees
- Clubhouse
- Updated Kitchen
- Mountain View
- Secluded Lot
About This Home
Beautiful Applegate townhome in Murray with a private courtyard and an updated kitchen featuring gorgeous tile, dining area, and spacious, open family room. Enjoy a cozy deck/patio, a large primary suite with walk-in closet and private balcony, plus a secondary bedroom and tiled bathrooms. Washer, dryer, and refrigerator included. Prime location near I-15, shopping, dining, and schools-only 1520 minutes from Salt Lake International Airport. Tenant in place seeking a long-term extension. Ideal for investors and perfect for a 1031 exchange.
Property Details
Home Type
- Condominium
Est. Annual Taxes
- $1,850
Year Built
- Built in 1973
Lot Details
- Creek or Stream
- Cul-De-Sac
- Partially Fenced Property
- Landscaped
- Sprinkler System
- Mature Trees
Interior Spaces
- 1,024 Sq Ft Home
- 2-Story Property
- Ceiling Fan
- 1 Fireplace
- Double Pane Windows
- Blinds
- Sliding Doors
- Great Room
- Mountain Views
Kitchen
- Updated Kitchen
- Free-Standing Range
- Microwave
- Disposal
Flooring
- Carpet
- Tile
Bedrooms and Bathrooms
- 2 Bedrooms
- Walk-In Closet
Home Security
Parking
- 3 Parking Spaces
- 1 Carport Space
- 2 Open Parking Spaces
Pool
- In Ground Pool
- Spa
- Fence Around Pool
Outdoor Features
- Balcony
- Storage Shed
Schools
- Horizon Elementary School
- Riverview Middle School
- Murray High School
Utilities
- Forced Air Heating and Cooling System
- Natural Gas Connected
- Sewer Paid
Listing and Financial Details
- Assessor Parcel Number 21-11-478-071
Community Details
Overview
- Property has a Home Owners Association
- Association fees include ground maintenance, sewer, trash, water
- Marc Kennedy Association, Phone Number (801) 285-9800
- Applegate Condm Subdivision
Recreation
- Community Pool
- Snow Removal
Pet Policy
- Pets Allowed
Additional Features
- Clubhouse
- Storm Doors
Map
Create a Home Valuation Report for This Property
The Home Valuation Report is an in-depth analysis detailing your home's value as well as a comparison with similar homes in the area
Home Values in the Area
Average Home Value in this Area
Tax History
| Year | Tax Paid | Tax Assessment Tax Assessment Total Assessment is a certain percentage of the fair market value that is determined by local assessors to be the total taxable value of land and additions on the property. | Land | Improvement |
|---|---|---|---|---|
| 2025 | $1,409 | $315,700 | $94,700 | $221,000 |
| 2024 | $1,409 | $312,500 | $93,700 | $218,800 |
| 2023 | $1,409 | $311,400 | $93,400 | $218,000 |
| 2022 | $1,443 | $291,500 | $87,400 | $204,100 |
| 2021 | $1,193 | $212,500 | $63,700 | $148,800 |
| 2020 | $1,169 | $197,100 | $59,100 | $138,000 |
| 2019 | $340 | $150,000 | $45,000 | $105,000 |
| 2018 | $108 | $145,800 | $43,700 | $102,100 |
| 2017 | $0 | $126,800 | $38,000 | $88,800 |
| 2016 | $0 | $121,500 | $36,400 | $85,100 |
| 2015 | $787 | $115,600 | $34,600 | $81,000 |
| 2014 | -- | $114,500 | $34,300 | $80,200 |
Source: Public Records
Property History
| Date | Event | Price | List to Sale | Price per Sq Ft |
|---|---|---|---|---|
| 11/18/2025 11/18/25 | For Sale | $349,000 | -- | $341 / Sq Ft |
Source: UtahRealEstate.com
Purchase History
| Date | Type | Sale Price | Title Company |
|---|---|---|---|
| Quit Claim Deed | -- | None Listed On Document | |
| Warranty Deed | -- | None Listed On Document | |
| Warranty Deed | -- | Backman Title Services | |
| Interfamily Deed Transfer | -- | -- |
Source: Public Records
Mortgage History
| Date | Status | Loan Amount | Loan Type |
|---|---|---|---|
| Previous Owner | $198,850 | New Conventional |
Source: Public Records
Source: UtahRealEstate.com
MLS Number: 2123393
APN: 21-11-478-071-0000
Nearby Homes
- 5313 S Ben Davis Park
- 5332 S Ben Davis Park
- 5249 S Gravenstein Park
- 5235 S Glendon Way Unit K3
- 5235 S Glendon St Unit W3
- 5235 S Glendon St Unit Y4
- Huntington Towns Plan at Murray Heights
- Santa Monica Towns Plan at Murray Heights
- 748 W Signal Hill Dr
- 5200 S Clover Meadow Dr
- 5387 S New Hampton Dr
- 704 W Daisy Ln
- 863 Germania Ave
- 5517 S White Springs Dr
- 919 New Hampton Dr
- 764 W Marconi Way S
- 1342 W Morning Sun Dr Unit 2
- 1056 W Turnberry Cove
- 889 W Rockhill Point Cove
- 5689 S Spacerama Dr
- 530 Murray Blvd
- 4924 S Murray Blvd
- 610 W 5735 S
- 4994 S Commerce Dr
- 196 W Vine St
- 447 W 4800 S
- 4639 S Sunstone Rd
- 4784 S Huntly Dr
- 5736 S Sagewood Dr Unit 2
- 4950 S State St
- 4517 S 1175 W Unit 51
- 5555 S Red Cliff Dr
- 5491 S Jackie Way
- 2 Regal St
- 1548 W 4890 S Unit B
- 4770 S Simmental Dr
- 4422 S Atherton Dr
- 184 E Vine St
- 6 W Miller St
- 4916 S Center St
