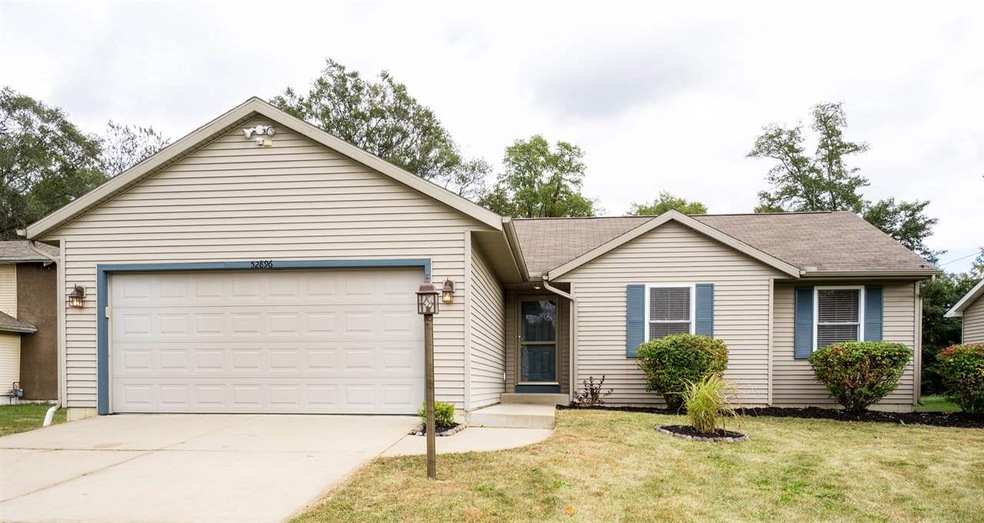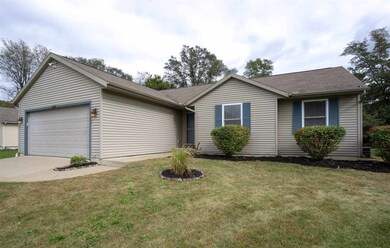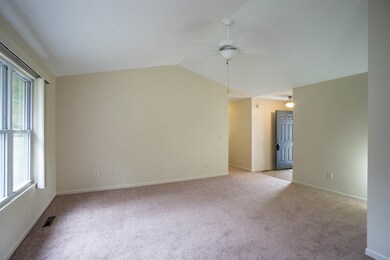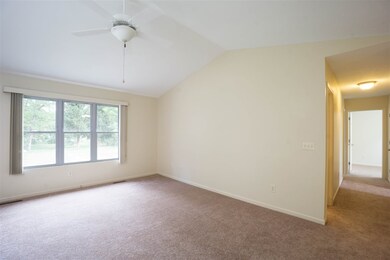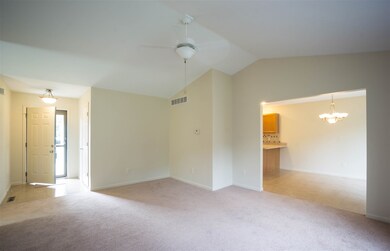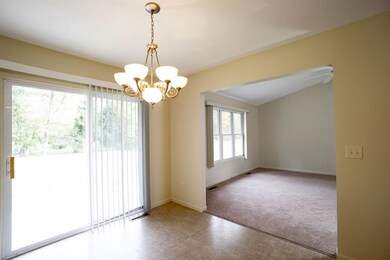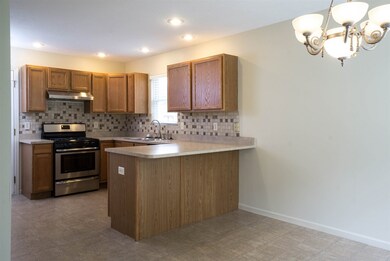
52896 Hastings St South Bend, IN 46637
Highlights
- Primary Bedroom Suite
- Cathedral Ceiling
- Utility Room in Garage
- Ranch Style House
- Great Room
- 2 Car Attached Garage
About This Home
As of August 2025Wonderful home now with all updates completed. New carpet, interior paint including all doors and all trim, exterior paint including doors and trim, new interior & exterior door hardware, new interior and exterior lighting, new blinds throughout, updated bathrooms & fixtures & mirrors, new SS gas range & SS hood, new SS dishwasher, new kitchen backsplash, new sheetrock and epoxy floor in garage. Roomy master bath has walk-in closet and step-in shower. Foyer entry with nice sized coat closet opens to the great room with cathedral ceiling. Large kitchen has dining area accented with lovely chandelier and overlooks back yard through the sliding glass doors. Full basement offers one room mostly finished (needs floor covering), built-in storage shelving, washer/dryer. 2Car garage also has service door for easy access to side and back yards. Property taxes will be greatly reduced with Buyer's exemptions in place. The new mailbox out front is just waiting for your last name to make it complete! See agent remarks for all showings.
Home Details
Home Type
- Single Family
Est. Annual Taxes
- $2,778
Year Built
- Built in 2006
Lot Details
- 0.4 Acre Lot
- Lot Dimensions are 100 x 177
- Level Lot
Parking
- 2 Car Attached Garage
- Garage Door Opener
- Driveway
Home Design
- Ranch Style House
- Poured Concrete
- Shingle Roof
- Asphalt Roof
- Vinyl Construction Material
Interior Spaces
- Cathedral Ceiling
- Insulated Windows
- Entrance Foyer
- Great Room
- Utility Room in Garage
- Gas Dryer Hookup
- Partially Finished Basement
- Basement Fills Entire Space Under The House
- Storm Doors
Kitchen
- Eat-In Kitchen
- Laminate Countertops
Flooring
- Carpet
- Vinyl
Bedrooms and Bathrooms
- 3 Bedrooms
- Primary Bedroom Suite
- Walk-In Closet
- 2 Full Bathrooms
- Bathtub with Shower
- Separate Shower
Eco-Friendly Details
- Energy-Efficient Appliances
- Energy-Efficient Windows
- Energy-Efficient Insulation
- Energy-Efficient Doors
Utilities
- Forced Air Heating and Cooling System
- Heating System Uses Gas
- Private Company Owned Well
- Well
- ENERGY STAR Qualified Water Heater
- Septic System
- Cable TV Available
Additional Features
- Patio
- Suburban Location
Listing and Financial Details
- Home warranty included in the sale of the property
- Assessor Parcel Number 71-04-19-353-013.000-003
Ownership History
Purchase Details
Home Financials for this Owner
Home Financials are based on the most recent Mortgage that was taken out on this home.Purchase Details
Home Financials for this Owner
Home Financials are based on the most recent Mortgage that was taken out on this home.Purchase Details
Home Financials for this Owner
Home Financials are based on the most recent Mortgage that was taken out on this home.Purchase Details
Home Financials for this Owner
Home Financials are based on the most recent Mortgage that was taken out on this home.Similar Homes in the area
Home Values in the Area
Average Home Value in this Area
Purchase History
| Date | Type | Sale Price | Title Company |
|---|---|---|---|
| Warranty Deed | -- | Fidelity National Title Compan | |
| Warranty Deed | $255,000 | Near North Title Group | |
| Warranty Deed | -- | Near North Title Group | |
| Deed | -- | -- | |
| Quit Claim Deed | -- | -- |
Mortgage History
| Date | Status | Loan Amount | Loan Type |
|---|---|---|---|
| Open | $261,250 | New Conventional | |
| Previous Owner | $242,250 | New Conventional | |
| Previous Owner | $9,769 | FHA | |
| Previous Owner | $171,830 | FHA | |
| Previous Owner | $38,000 | New Conventional | |
| Previous Owner | $114,950 | New Conventional |
Property History
| Date | Event | Price | Change | Sq Ft Price |
|---|---|---|---|---|
| 08/15/2025 08/15/25 | Sold | $275,000 | 0.0% | $232 / Sq Ft |
| 07/15/2025 07/15/25 | Pending | -- | -- | -- |
| 07/11/2025 07/11/25 | For Sale | $275,000 | +7.8% | $232 / Sq Ft |
| 07/15/2022 07/15/22 | Sold | $255,000 | -5.5% | $179 / Sq Ft |
| 06/16/2022 06/16/22 | Pending | -- | -- | -- |
| 06/10/2022 06/10/22 | For Sale | $269,900 | +54.2% | $190 / Sq Ft |
| 02/21/2020 02/21/20 | Sold | $175,000 | -2.2% | $134 / Sq Ft |
| 01/19/2020 01/19/20 | For Sale | $179,000 | +47.9% | $137 / Sq Ft |
| 01/08/2016 01/08/16 | Sold | $121,000 | -13.3% | $93 / Sq Ft |
| 12/05/2015 12/05/15 | Pending | -- | -- | -- |
| 10/15/2015 10/15/15 | For Sale | $139,500 | -- | $107 / Sq Ft |
Tax History Compared to Growth
Tax History
| Year | Tax Paid | Tax Assessment Tax Assessment Total Assessment is a certain percentage of the fair market value that is determined by local assessors to be the total taxable value of land and additions on the property. | Land | Improvement |
|---|---|---|---|---|
| 2024 | $2,319 | $240,300 | $40,200 | $200,100 |
| 2023 | $2,599 | $221,400 | $40,200 | $181,200 |
| 2022 | $2,599 | $224,100 | $40,200 | $183,900 |
| 2021 | $2,251 | $179,700 | $9,500 | $170,200 |
| 2020 | $1,688 | $152,100 | $7,100 | $145,000 |
| 2019 | $1,821 | $181,200 | $9,400 | $171,800 |
| 2018 | $913 | $113,100 | $5,700 | $107,400 |
| 2017 | $935 | $111,100 | $5,700 | $105,400 |
| 2016 | $1,002 | $109,800 | $5,700 | $104,100 |
| 2014 | $2,779 | $110,200 | $5,700 | $104,500 |
Agents Affiliated with this Home
-
Amy Reed

Seller's Agent in 2025
Amy Reed
Coldwell Banker Real Estate Group
(574) 315-4876
254 Total Sales
-
Gabriella Martinez
G
Buyer's Agent in 2025
Gabriella Martinez
Hallmark Real Estate, Inc.
39 Total Sales
-
Kyran Esra Heisey
K
Seller's Agent in 2022
Kyran Esra Heisey
The Home Source Group
(207) 577-9630
52 Total Sales
-
Melissa Lechlitner

Buyer's Agent in 2022
Melissa Lechlitner
Trueblood Real Estate
(574) 276-5632
32 Total Sales
-
Marybeth Erichsen

Seller's Agent in 2020
Marybeth Erichsen
Cressy & Everett - South Bend
(574) 299-6795
84 Total Sales
-
V
Buyer's Agent in 2020
Vanessa Boomershine
Berkshire Hathaway HomeServices Elkhart
Map
Source: Indiana Regional MLS
MLS Number: 201548951
APN: 71-04-19-353-013.000-003
- 52650 Hastings St
- 52801 Emmons Rd
- 18597 Bracken Fern Ct
- 52882 Camellia Dr
- 52649 Emmons Rd
- 52625 Emmons Rd
- 53067 Arnold St
- 52892 Marks St
- 52921 Marks St
- 19219 Hamilton St
- 19253 Hamilton St
- 19252 Cleveland Rd
- 53068 Summer Breeze Dr Unit G
- 18165 Chipstead Dr
- 53328 Summer Breeze Dr
- 53300 Summer Breeze Dr Unit C
- 53232 Summer Breeze Dr Unit A
- 53116 Summer Breeze Dr Unit H
- 53082 Summer Breeze Dr Unit 94
- 53040 Summer Breeze Dr Unit F
