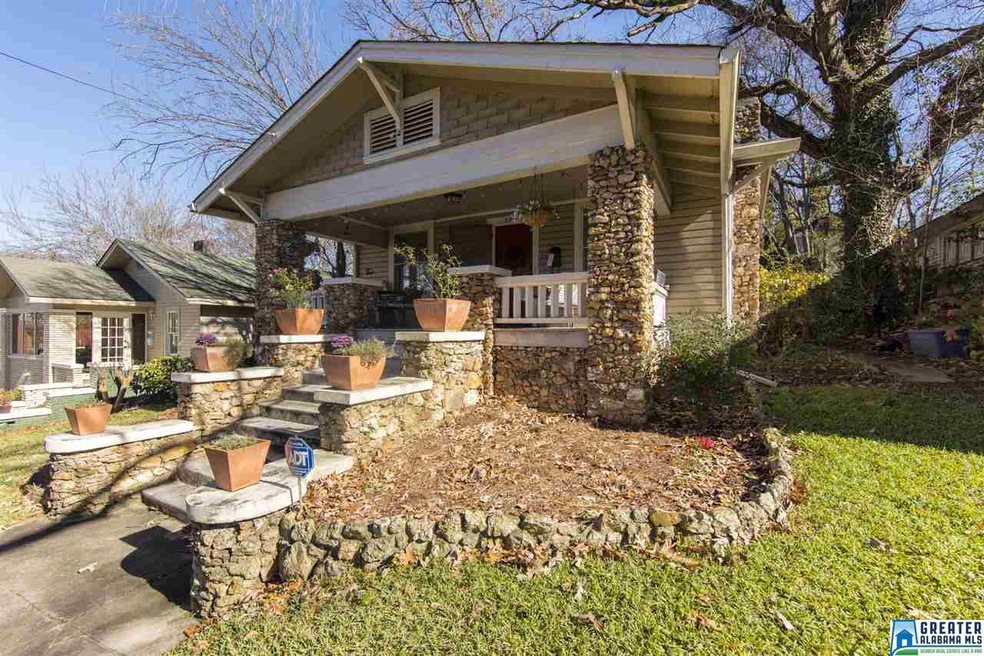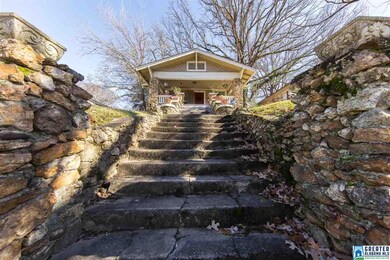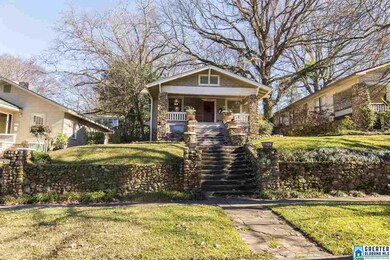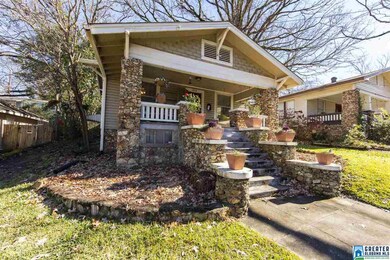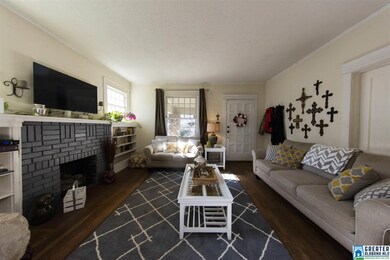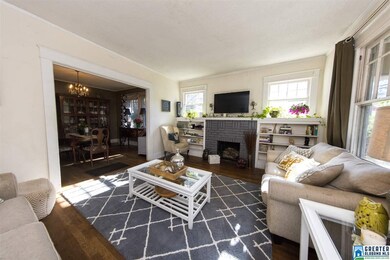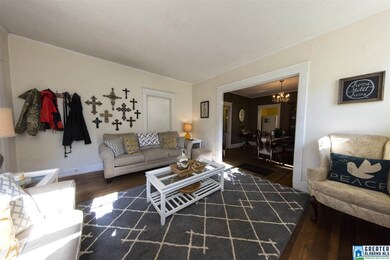
529 47th St S Birmingham, AL 35222
Crestwood South NeighborhoodHighlights
- Wood Flooring
- Fenced Yard
- Porch
- Attic
- Detached Garage
- Interior Lot
About This Home
As of May 2020Just too cute! So much character in the 1935's architectural cottage design but some of the main systems are updated to the present. Beautiful hardwoods throughout, open living room/dining room with built-in bookshelves flanking the brick, gas log fireplace makes the home cozy and a great place to entertain -- and plenty of large windows provides natural light. Kitchen is efficiently designed and updated to include gas stove (2014), built-in dishwasher (2013), garbage disposal and double refrigerator. Detached garage, off street parking. A new electrical furnace was installed in 2014, and the A/C was replaced in 2008. If you have always wanted chickens there is a coop in the back with chickens already in place. Don't fret if you don't, they can be removed if that's not your cup of tea. Quick commute to UAB, Avondale and all of the other up and comings projects going on in Avondale.
Last Agent to Sell the Property
RealtySouth-MB-Crestline Listed on: 12/15/2015

Home Details
Home Type
- Single Family
Est. Annual Taxes
- $1,768
Year Built
- 1935
Lot Details
- Fenced Yard
- Interior Lot
- Few Trees
Home Design
- Ridge Vents on the Roof
- Wood Siding
Interior Spaces
- 1-Story Property
- Smooth Ceilings
- Ceiling Fan
- Brick Fireplace
- Gas Fireplace
- Window Treatments
- Living Room with Fireplace
- Dining Room
- Pull Down Stairs to Attic
- Home Security System
Kitchen
- Gas Oven
- Stove
- Dishwasher
- Laminate Countertops
- Disposal
Flooring
- Wood
- Carpet
- Tile
Bedrooms and Bathrooms
- 2 Bedrooms
- Walk-In Closet
- 1 Full Bathroom
- Bathtub and Shower Combination in Primary Bathroom
Laundry
- Laundry Room
- Laundry on main level
- Washer and Electric Dryer Hookup
Unfinished Basement
- Partial Basement
- Natural lighting in basement
Parking
- Detached Garage
- Off-Street Parking
Outdoor Features
- Porch
Utilities
- Forced Air Heating and Cooling System
- Heating System Uses Gas
- Programmable Thermostat
- Electric Water Heater
Listing and Financial Details
- Assessor Parcel Number 23 00 28 3 002 075.000
Ownership History
Purchase Details
Home Financials for this Owner
Home Financials are based on the most recent Mortgage that was taken out on this home.Purchase Details
Home Financials for this Owner
Home Financials are based on the most recent Mortgage that was taken out on this home.Purchase Details
Purchase Details
Home Financials for this Owner
Home Financials are based on the most recent Mortgage that was taken out on this home.Similar Homes in Birmingham, AL
Home Values in the Area
Average Home Value in this Area
Purchase History
| Date | Type | Sale Price | Title Company |
|---|---|---|---|
| Deed | $245,000 | -- | |
| Warranty Deed | $157,000 | -- | |
| Warranty Deed | -- | -- | |
| Warranty Deed | $118,000 | -- |
Mortgage History
| Date | Status | Loan Amount | Loan Type |
|---|---|---|---|
| Open | $232,750 | New Conventional | |
| Closed | $232,750 | Stand Alone Refi Refinance Of Original Loan | |
| Previous Owner | $149,150 | New Conventional | |
| Previous Owner | $117,075 | FHA |
Property History
| Date | Event | Price | Change | Sq Ft Price |
|---|---|---|---|---|
| 05/26/2020 05/26/20 | Sold | $245,000 | +1.2% | $209 / Sq Ft |
| 04/24/2020 04/24/20 | For Sale | $242,000 | +54.1% | $207 / Sq Ft |
| 02/19/2016 02/19/16 | Sold | $157,000 | -1.8% | $133 / Sq Ft |
| 12/18/2015 12/18/15 | Pending | -- | -- | -- |
| 12/15/2015 12/15/15 | For Sale | $159,900 | -- | $136 / Sq Ft |
Tax History Compared to Growth
Tax History
| Year | Tax Paid | Tax Assessment Tax Assessment Total Assessment is a certain percentage of the fair market value that is determined by local assessors to be the total taxable value of land and additions on the property. | Land | Improvement |
|---|---|---|---|---|
| 2024 | $1,768 | $28,880 | -- | -- |
| 2022 | $1,925 | $27,540 | $18,300 | $9,240 |
| 2021 | $1,810 | $25,950 | $18,300 | $7,650 |
| 2020 | $1,596 | $22,990 | $15,000 | $7,990 |
| 2019 | $1,491 | $21,560 | $0 | $0 |
| 2018 | $1,180 | $17,260 | $0 | $0 |
| 2017 | $1,071 | $15,760 | $0 | $0 |
| 2016 | $988 | $14,620 | $0 | $0 |
| 2015 | $2,120 | $29,240 | $0 | $0 |
| 2014 | $1,958 | $27,960 | $0 | $0 |
| 2013 | $1,958 | $28,620 | $0 | $0 |
Agents Affiliated with this Home
-
E
Seller's Agent in 2020
Eddie Harrington
RealtySouth
-

Buyer's Agent in 2020
Dana Belcher
RE/MAX
(205) 910-3358
1 in this area
291 Total Sales
-

Seller's Agent in 2016
Katherine Moore Smith
RealtySouth
(205) 516-1931
2 in this area
100 Total Sales
Map
Source: Greater Alabama MLS
MLS Number: 735950
APN: 23-00-28-3-002-075.000
- 504 47th St S
- 721 47th Way S
- 4741 Crestwood Blvd
- 4759 7th Ct S
- 739 47th St S
- 4817 3rd Ave S
- 741 47th Place S
- 4808 3rd Ave S
- 749 46th St S
- 4406 6th Ave S
- 770 12th Ave S Unit 1
- 4335 5th Ave S
- 4405 2nd Ave S
- 4411 7th Ave S
- 4328 5th Ave S
- 4908 3rd Ave S
- 4713 9th Ave S
- 4336 2nd Ave S
- 5021 6th Ave S
- 5020 8th Terrace S
