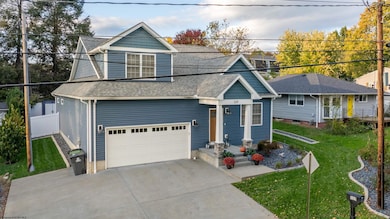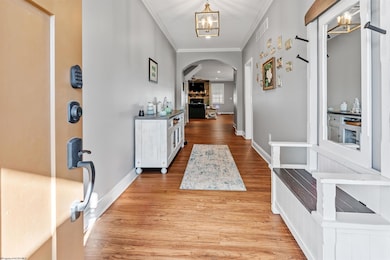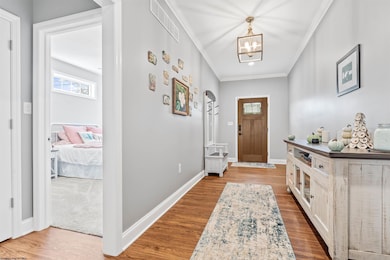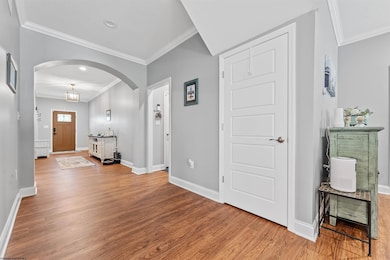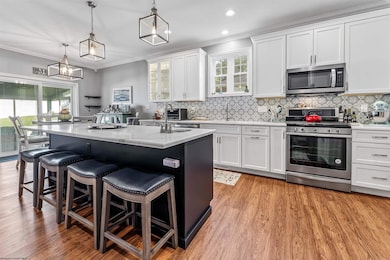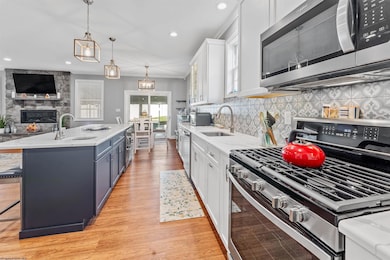529 Aspen St Morgantown, WV 26505
Suncrest NeighborhoodEstimated payment $3,020/month
Highlights
- Main Floor Primary Bedroom
- Private Yard
- Neighborhood Views
- Suncrest Elementary School Rated A-
- No HOA
- 2-minute walk to Indian Park
About This Home
Welcome to your next level of one-floor living in Suncrest! This beautifully appointed 4-bedroom, 3-bathroom home delivers a refined yet comfortable lifestyle and thoughtful design at every turn. With two primary suites on the main level, you can experience true flexibility and convenience—ideal for guests, multigenerational living, or a home office plus retreat. The open-concept living area flows seamlessly as the expansive great room opens into a dining area and a well-equipped kitchen with a gas stove, quartz countertops and a full pantry—perfect for both everyday meals and entertaining. Crown molding throughout the main living spaces adds a touch of elegance and finishes the rooms with class. The kitchen transitions smoothly out to a 13x15 screened-in porch, offering a serene outdoor-inspired space year-round—no bugs, just breezes and shade. Each of the secondary bedrooms (and both primary suites) offer oversized closets, giving everyone generous personal storage. The separate laundry room adds even more practicality: contained, convenient, and out of the way. A full crawl space for storage ensures you have plenty of room for long-term storage: seasonal gear, holiday décor, without compromising your usable living area & outdoor living. The yard features a vinyl privacy fence, providing a safe, private space for everyone along with a storage shed for your garden tools. The oversized 2 car garage offers plenty of room for your vehicle and storage. This home was custom built and is only 5 years old. With everything on one level, you avoid stairs and embrace ultra-convenient living—whether you’re planning for long-term ease of use or simply love the layout.
Listing Agent
MOUNTAIN RIDGE REALTY, LLC License #WVB220300867 Listed on: 10/24/2025
Home Details
Home Type
- Single Family
Est. Annual Taxes
- $2,655
Year Built
- Built in 2020
Lot Details
- 7,100 Sq Ft Lot
- Vinyl Fence
- Landscaped
- Level Lot
- Private Yard
Home Design
- Block Foundation
- Frame Construction
- Shingle Roof
- Vinyl Siding
Interior Spaces
- 2-Story Property
- Crown Molding
- Ceiling Fan
- Gas Log Fireplace
- Dining Area
- Screened Porch
- Neighborhood Views
- Scuttle Attic Hole
Kitchen
- Range
- Microwave
- Dishwasher
- Disposal
Flooring
- Wall to Wall Carpet
- Tile
- Luxury Vinyl Plank Tile
Bedrooms and Bathrooms
- 4 Bedrooms
- Primary Bedroom on Main
- Walk-In Closet
- 3 Full Bathrooms
- Garden Bath
Laundry
- Laundry Room
- Laundry on main level
- Dryer
- Washer
Basement
- Interior Basement Entry
- Crawl Space
Home Security
- Home Security System
- Carbon Monoxide Detectors
- Fire and Smoke Detector
Parking
- 2 Car Attached Garage
- Garage Door Opener
- Off-Street Parking
Outdoor Features
- Patio
- Exterior Lighting
- Shed
Schools
- Suncrest Elementary School
- Suncrest Middle School
- Morgantown High School
Utilities
- Forced Air Heating and Cooling System
- Heating System Uses Gas
- Heating System Mounted To A Wall or Window
- 200+ Amp Service
- Electric Water Heater
- Cable TV Available
Listing and Financial Details
- Assessor Parcel Number 0015
Community Details
Recreation
- Park
Additional Features
- No Home Owners Association
- Public Transportation
Map
Home Values in the Area
Average Home Value in this Area
Tax History
| Year | Tax Paid | Tax Assessment Tax Assessment Total Assessment is a certain percentage of the fair market value that is determined by local assessors to be the total taxable value of land and additions on the property. | Land | Improvement |
|---|---|---|---|---|
| 2025 | $2,661 | $201,840 | $35,760 | $166,080 |
| 2024 | $2,661 | $201,840 | $35,760 | $166,080 |
| 2023 | $2,655 | $201,840 | $35,760 | $166,080 |
| 2022 | $2,535 | $198,840 | $35,760 | $163,080 |
| 2021 | $915 | $35,760 | $35,760 | $0 |
| 2020 | $923 | $35,940 | $35,760 | $180 |
| 2019 | $1,700 | $8,940 | $8,760 | $180 |
| 2018 | $232 | $8,940 | $8,760 | $180 |
| 2017 | $220 | $8,460 | $8,280 | $180 |
| 2016 | $204 | $7,800 | $7,620 | $180 |
| 2015 | $89 | $7,080 | $6,900 | $180 |
| 2014 | $77 | $6,360 | $6,000 | $360 |
Property History
| Date | Event | Price | List to Sale | Price per Sq Ft |
|---|---|---|---|---|
| 10/24/2025 10/24/25 | For Sale | $530,000 | -- | $262 / Sq Ft |
Purchase History
| Date | Type | Sale Price | Title Company |
|---|---|---|---|
| Special Warranty Deed | $57,500 | None Available |
Source: North Central West Virginia REIN
MLS Number: 10162144
APN: 15-54-00150001
- 3356 Collins Ferry Rd
- 481 Meridan St
- 1287 Broadview Dr
- 3445 Collins Ferry Rd
- 563 Killarney Dr
- 649 Villa Place
- 8 French Quarters Dr
- 478 Legion St
- 101 Forest Dr
- 34 Salthouse Ln
- 104 Forest Dr
- 567 Burroughs St
- 213 Morgan Dr
- 663 Kenwood Place
- 11 Flagel St
- 429 Mansfield Ave
- 532 & 532 1/2 Herman Ave
- TBA van Voorhis Rd
- 1230 van Voorhis Rd
- 440 Herman Ave
- 521 Woodhaven Dr Unit ID1308987P
- 116 Oakview Dr
- 678 Killarney Dr Unit 1
- 1208 Cambridge Ave
- 532 Herman Ave
- 508 Treyson Ln Unit 508
- 3557 Collins Ferry Rd
- 108 Wedgewood Dr
- 4000 Hershman Village
- 1230 van Voorhis Rd
- 440 Kensington Ave
- 4208 University Commons Dr Unit 3206 university commons
- 98 Windwood Dr
- 336 Elmhurst St
- 440 Drummond St
- 440 Drummond St
- 440 Drummond St
- 775-779 Chestnut Ridge Rd
- 1000 District Dr
- 1445 van Voorhis Rd

