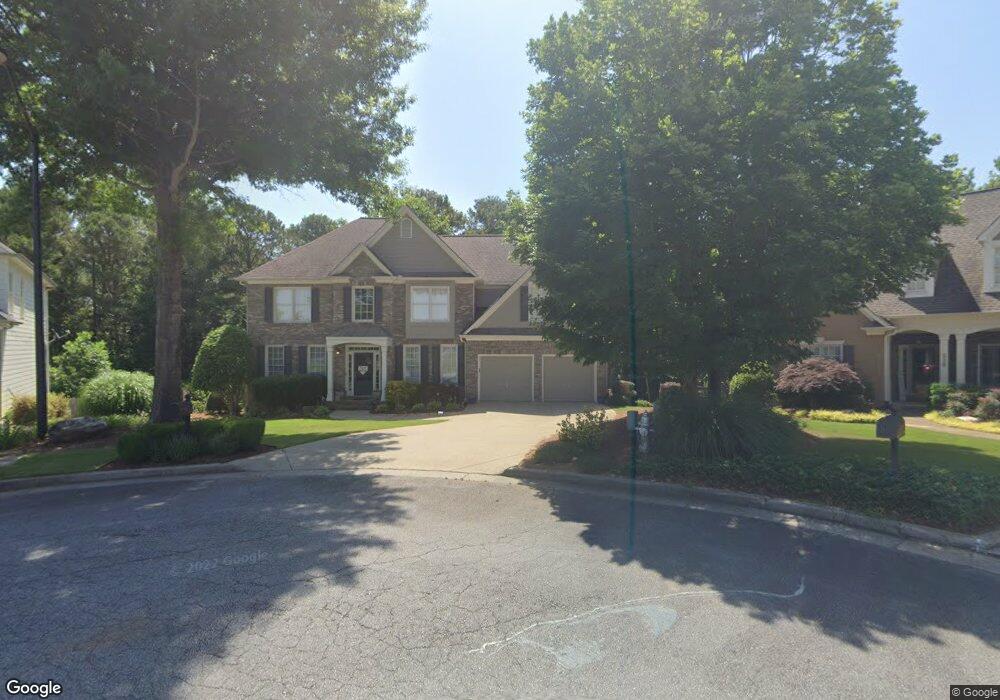529 Autumn Walk Canton, GA 30114
Sutallee NeighborhoodEstimated Value: $692,000
5
Beds
4
Baths
3,540
Sq Ft
$195/Sq Ft
Est. Value
About This Home
This home is located at 529 Autumn Walk, Canton, GA 30114 and is currently estimated at $692,000, approximately $195 per square foot. 529 Autumn Walk is a home located in Cherokee County with nearby schools including Sixes Elementary School, Freedom Middle School, and Woodstock High School.
Ownership History
Date
Name
Owned For
Owner Type
Purchase Details
Closed on
Aug 19, 2011
Sold by
Mercer Dale
Bought by
Aita William E
Current Estimated Value
Home Financials for this Owner
Home Financials are based on the most recent Mortgage that was taken out on this home.
Original Mortgage
$254,383
Outstanding Balance
$175,173
Interest Rate
4.53%
Mortgage Type
FHA
Estimated Equity
$516,827
Purchase Details
Closed on
Jul 29, 2005
Sold by
Cregan Kevin R
Bought by
Mercer Dale
Home Financials for this Owner
Home Financials are based on the most recent Mortgage that was taken out on this home.
Original Mortgage
$230,400
Interest Rate
5.5%
Mortgage Type
New Conventional
Purchase Details
Closed on
Mar 30, 2001
Sold by
Blueridge Residential Inc
Bought by
Cregan Kevin R
Home Financials for this Owner
Home Financials are based on the most recent Mortgage that was taken out on this home.
Original Mortgage
$189,250
Interest Rate
7.11%
Mortgage Type
New Conventional
Create a Home Valuation Report for This Property
The Home Valuation Report is an in-depth analysis detailing your home's value as well as a comparison with similar homes in the area
Home Values in the Area
Average Home Value in this Area
Purchase History
| Date | Buyer | Sale Price | Title Company |
|---|---|---|---|
| Aita William E | $261,000 | -- | |
| Mercer Dale | $288,000 | -- | |
| Cregan Kevin R | $236,600 | -- |
Source: Public Records
Mortgage History
| Date | Status | Borrower | Loan Amount |
|---|---|---|---|
| Open | Aita William E | $254,383 | |
| Previous Owner | Mercer Dale | $230,400 | |
| Previous Owner | Cregan Kevin R | $189,250 |
Source: Public Records
Tax History Compared to Growth
Tax History
| Year | Tax Paid | Tax Assessment Tax Assessment Total Assessment is a certain percentage of the fair market value that is determined by local assessors to be the total taxable value of land and additions on the property. | Land | Improvement |
|---|---|---|---|---|
| 2025 | $5,672 | $216,000 | $41,600 | $174,400 |
| 2024 | $5,257 | $202,276 | $38,000 | $164,276 |
| 2023 | $5,111 | $196,676 | $38,000 | $158,676 |
| 2022 | $4,589 | $174,600 | $35,200 | $139,400 |
| 2021 | $4,200 | $147,960 | $25,600 | $122,360 |
| 2020 | $3,742 | $131,680 | $25,600 | $106,080 |
| 2019 | $3,619 | $127,360 | $25,600 | $101,760 |
| 2018 | $3,347 | $117,080 | $24,000 | $93,080 |
| 2017 | $3,302 | $286,500 | $20,400 | $94,200 |
| 2016 | $3,167 | $272,000 | $20,400 | $88,400 |
| 2015 | $2,946 | $250,500 | $18,000 | $82,200 |
| 2014 | $2,865 | $243,100 | $18,000 | $79,240 |
Source: Public Records
Map
Nearby Homes
- 211 Parc Dr
- 331 Laurel Glen Crossing
- 3021 Heatherbrook Trace
- 238 Parc Dr
- 552 Steels Bridge Rd
- 3018 Heatherbrook Trace
- 3008 Heatherbrook Trace Unit 2B
- 204 Wildwood Way
- 109 Hale View Cir
- 515 Hickory Hills Place
- 130 Windsong Trail
- 160 Henley St Unit 15
- 160 Henley St
- Jasper II Plan at Cambridge at Steels Bridge
- Newton II Plan at Cambridge at Steels Bridge
- Fulton II Plan at Cambridge at Steels Bridge
- Brookwood Plan at Cambridge at Steels Bridge
- Tifton II Plan at Cambridge at Steels Bridge
- 164 Henley St
- 265 Parc Dr
- 527 Autumn Walk Unit 2H
- 528 Autumn Walk Unit 2H
- 637 Steel Bridge Rd Unit 2D
- 639 Steel Bridge Rd
- 525 Autumn Walk
- 639 Steels Bridge Rd
- 641 Steel Bridge Rd Unit 2D
- 635 Steel Bridge Rd Unit 2D
- 213 Parc Dr
- 641 Steels Bridge Rd
- 526 Autumn Walk Unit 2394
- 526 Autumn Walk
- 643 Steel Bridge Rd
- 524 Autumn Walk Unit 2H
- 643 Steels Bridge Rd
- 209 Parc Dr
- 215 Parc Dr
- 523 Autumn Walk
- 645 Steels Bridge Rd
- 645 Steel Bridge Rd Unit 2D
