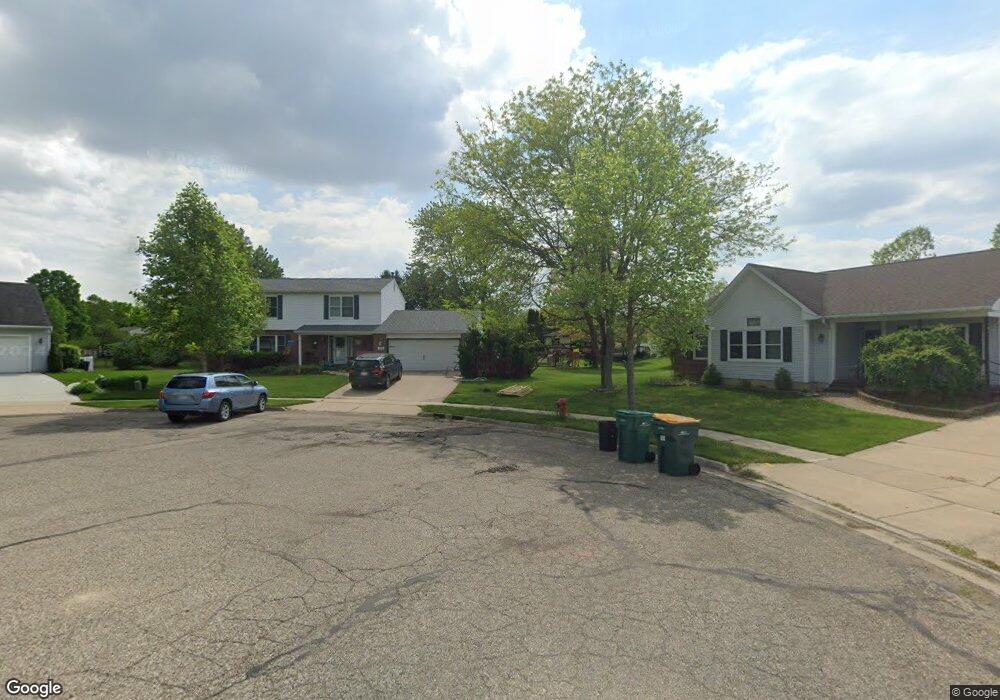529 Bennington Ct Unit 21 Saline, MI 48176
Estimated Value: $418,300 - $503,000
4
Beds
2
Baths
2,180
Sq Ft
$209/Sq Ft
Est. Value
About This Home
This home is located at 529 Bennington Ct Unit 21, Saline, MI 48176 and is currently estimated at $455,075, approximately $208 per square foot. 529 Bennington Ct Unit 21 is a home located in Washtenaw County with nearby schools including Heritage School, Woodland Meadows Elementary School, and Saline Middle School.
Ownership History
Date
Name
Owned For
Owner Type
Purchase Details
Closed on
May 7, 2018
Sold by
Anderson Stephen C and Anderson Lisa J
Bought by
Anderson Lisa J and Stephen C Anderson And Lisa J Anderson Revoca
Current Estimated Value
Purchase Details
Closed on
Apr 29, 2005
Sold by
Pilch John D and Pilch Pamela H
Bought by
Anderson Stephen C and Anderson Lisa J
Home Financials for this Owner
Home Financials are based on the most recent Mortgage that was taken out on this home.
Original Mortgage
$209,600
Interest Rate
5.25%
Mortgage Type
Fannie Mae Freddie Mac
Purchase Details
Closed on
Aug 31, 2001
Sold by
Roach Brett I
Bought by
Pilch John D
Purchase Details
Closed on
May 30, 2000
Sold by
Abro Ghanim
Bought by
Roach Brett I
Create a Home Valuation Report for This Property
The Home Valuation Report is an in-depth analysis detailing your home's value as well as a comparison with similar homes in the area
Home Values in the Area
Average Home Value in this Area
Purchase History
| Date | Buyer | Sale Price | Title Company |
|---|---|---|---|
| Anderson Lisa J | -- | None Listed On Document | |
| Anderson Lisa J | -- | None Listed On Document | |
| Anderson Stephen C | $262,000 | Capital Title Ins Agency | |
| Pilch John D | $275,000 | -- | |
| Roach Brett I | $239,900 | -- |
Source: Public Records
Mortgage History
| Date | Status | Borrower | Loan Amount |
|---|---|---|---|
| Previous Owner | Anderson Stephen C | $209,600 |
Source: Public Records
Tax History
| Year | Tax Paid | Tax Assessment Tax Assessment Total Assessment is a certain percentage of the fair market value that is determined by local assessors to be the total taxable value of land and additions on the property. | Land | Improvement |
|---|---|---|---|---|
| 2025 | $6,354 | $189,900 | $0 | $0 |
| 2024 | $6,170 | $165,700 | $0 | $0 |
| 2023 | $5,936 | $163,900 | $0 | $0 |
| 2022 | $6,123 | $155,600 | $0 | $0 |
| 2021 | $5,821 | $147,800 | $0 | $0 |
| 2020 | $5,763 | $142,100 | $0 | $0 |
| 2019 | $5,631 | $137,200 | $137,200 | $0 |
| 2018 | $5,398 | $148,900 | $0 | $0 |
| 2017 | $318 | $138,600 | $0 | $0 |
| 2016 | $5,178 | $107,630 | $0 | $0 |
| 2015 | -- | $107,309 | $0 | $0 |
| 2014 | -- | $103,957 | $0 | $0 |
| 2013 | -- | $103,957 | $0 | $0 |
Source: Public Records
Map
Nearby Homes
- 767 Berkshire Dr
- 7663 Ann Arbor-Saline Rd
- 165 Harper Dr
- 224 Wallace Dr
- 372 Highland Dr
- 327 Cottonwood Ln
- 514 Mills Rd
- 249 Sheffield
- 404 Mills Rd
- 548 Park Place
- 209 N Ann Arbor St
- 116 W Mckay St
- 708 Pembroke Dr
- 305 E Michigan Ave
- 29 Black Cherry Ln
- 202 W Henry St
- 403 Pembroke Dr Unit 138
- 207 W Henry St
- 676 W Michigan Ave
- 129 Saline River Dr
- 493 Bennington Ct
- 499 Berkshire Dr
- 511 Berkshire Dr
- 522 Bennington Ct
- 524 Lexington Ct
- 487 Berkshire Dr Unit 43
- 523 Berkshire Dr
- 467 Bennington Ct
- 475 Berkshire Dr
- 516 Lexington Ct
- 486 Bennington Ct
- 463 Berkshire Dr Unit 41
- 535 Berkshire Dr
- 451 Berkshire Dr
- 441 Bennington Ct Unit 18
- 460 Bennington Ct
- 508 Berkshire Dr
- 1001 Colony Ct
- 522 Berkshire Dr
- 439 Berkshire Dr
