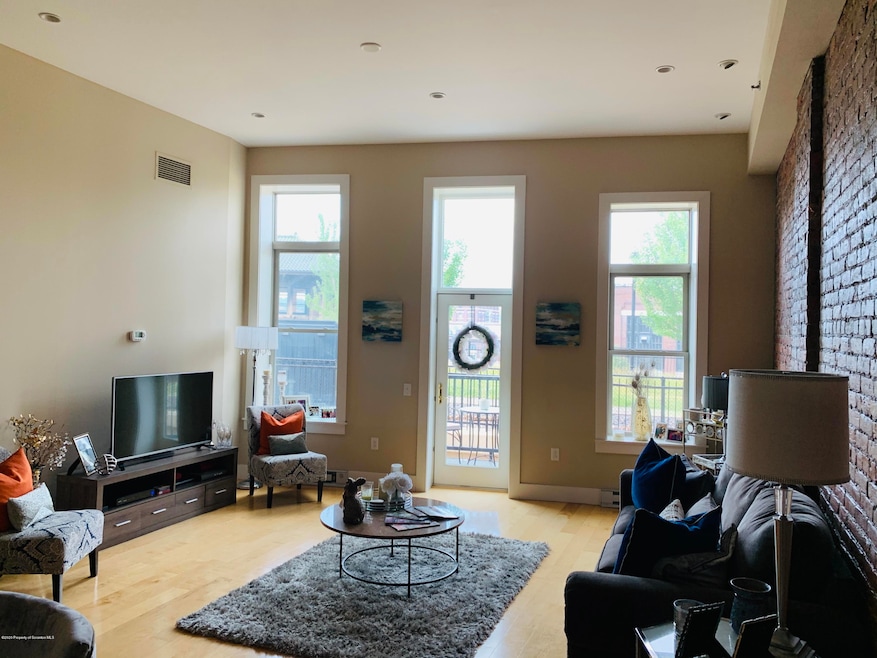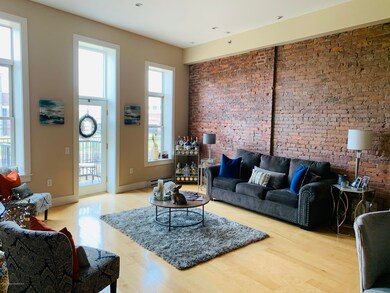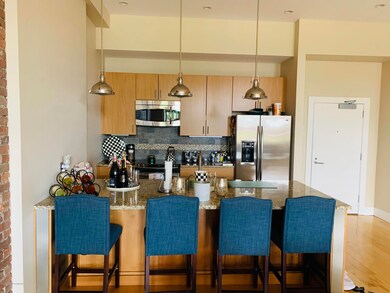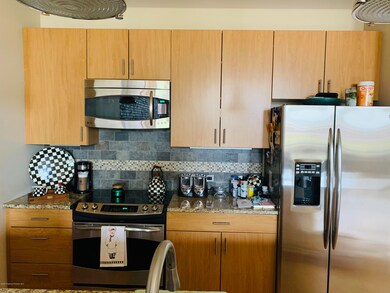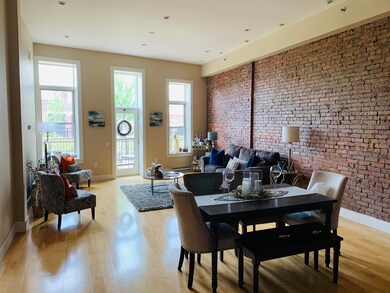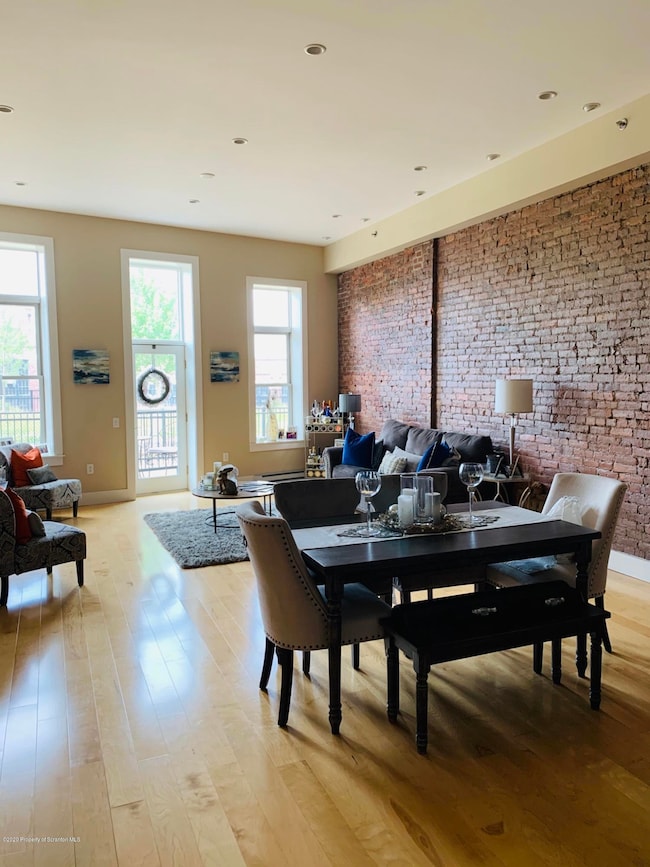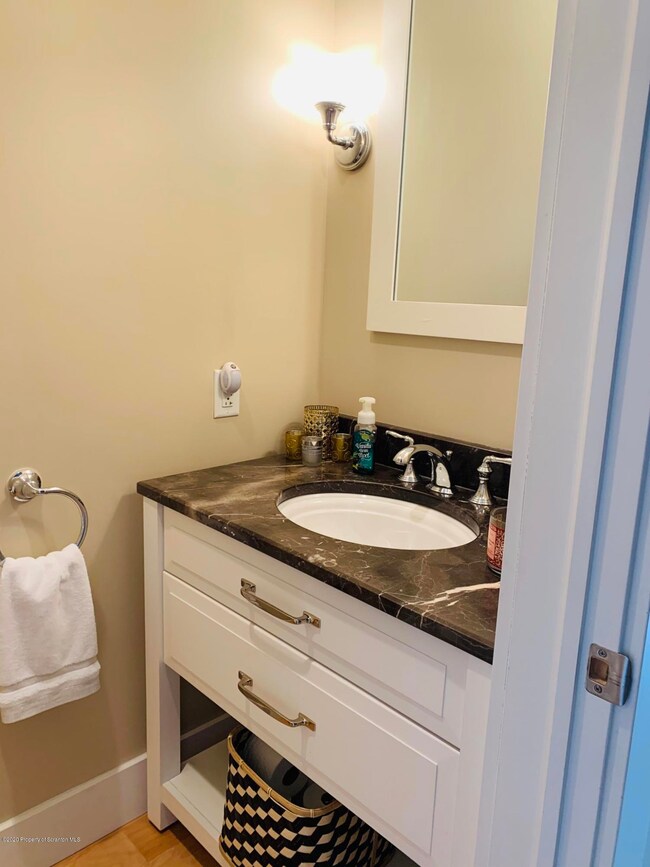529 Bogart Place Unit 203 Scranton, PA 18503
Downtown Scranton Neighborhood
1
Bed
1.5
Baths
1,083
Sq Ft
436
Sq Ft Lot
Highlights
- Ski Accessible
- Wood Flooring
- Living Room
- Deck
- Eat-In Kitchen
- Laundry Room
About This Home
An incredible lifestyle, 1 bedroom unit features hardwood floors, custom kitchen cabinets with granite counters, GE Profile Stainless appliances, central AC, balcony with park view, exposed brick wall, whirlpool tub, custom tile shower, on demand hot water heater, washer/dryer in unit. No maitenance.
Home Details
Home Type
- Single Family
Year Built
- Built in 2013
Lot Details
- 436 Sq Ft Lot
- Property fronts a state road
- Property is zoned R1
Parking
- On-Street Parking
Home Design
- Brick Exterior Construction
- Fire Rated Drywall
- Wood Roof
- Composition Roof
Interior Spaces
- 1,083 Sq Ft Home
- 1-Story Property
- Elevator
- Living Room
- Fire and Smoke Detector
- Laundry Room
Kitchen
- Eat-In Kitchen
- Electric Oven
- Electric Range
- Dishwasher
Flooring
- Wood
- Tile
Bedrooms and Bathrooms
- 1 Bedroom
Outdoor Features
- Deck
Utilities
- Central Air
- Heating Available
- Cable TV Available
Listing and Financial Details
- Security Deposit $1,950
- Property Available on 8/1/25
- Assessor Parcel Number 15643C0N014
- $14,470 per year additional tax assessments
Community Details
Overview
Recreation
- Ski Accessible
Pet Policy
- Pets allowed on a case-by-case basis
Map
Source: Greater Scranton Board of REALTORS®
MLS Number: GSBSC253202
Nearby Homes
- 116 Franklin Ave
- 527 Cedar Ave
- 419 Pittston Ave
- 604 Cedar Ave
- 610 Moosic St
- 611 Moosic St
- 522 524 River St
- 305 Willow St
- 439 Alder St
- 530 Hickory St
- 421 Willow St
- 409 Prospect Ave
- 517 Emmett St
- 706-708 Pittston Ave Unit L 22
- 710 Pittston Ave
- 709-711 Hemlock St
- 546 Emmett St
- 533 Willow St
- 301 S Webster Ave
- 326 Neptune Place
- 409 Lackawanna Ave Unit 202
- 426 Biden St
- 205 N Washington Ave Unit 2
- 200 Adams Ave Unit 611
- 101 Penn Ave
- 117 Penn Ave
- 519 Linden St
- 220 Linden St Unit 508
- 220 Linden St Unit 204
- 318 Pittston Ave Unit 1st fl
- 222 Prospect Ave Unit 1st floor
- 430-438 Penn Ave Unit 214
- 430-438 Penn Ave Unit 211
- 430-438 Penn Ave
- 610 Moosic St Unit A
- 610 Moosic St Unit 2
- 621 Madison Ave Unit 3L
- 8 W Olive St
- 1207 Mulberry St
- 717 Prospect Ave
