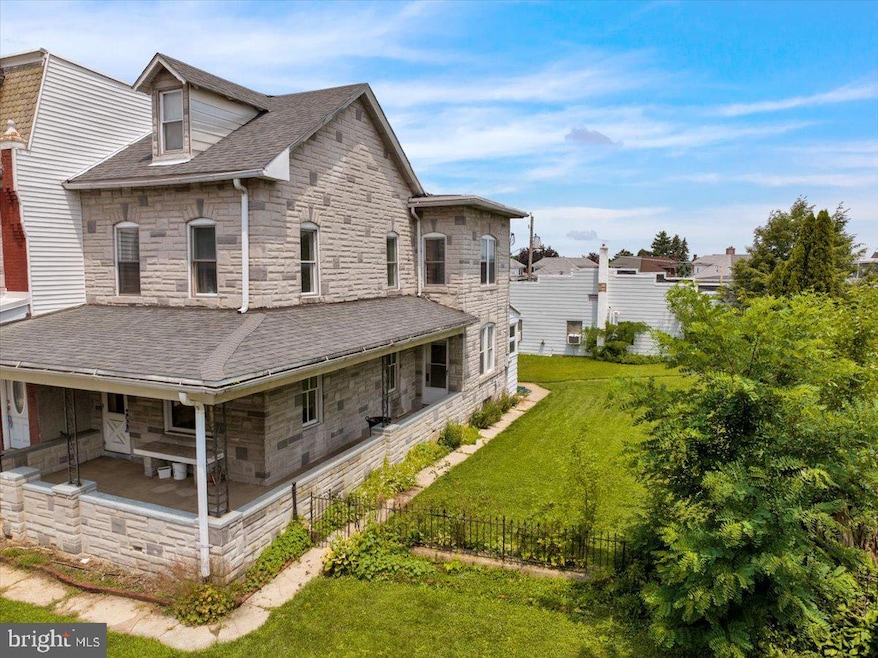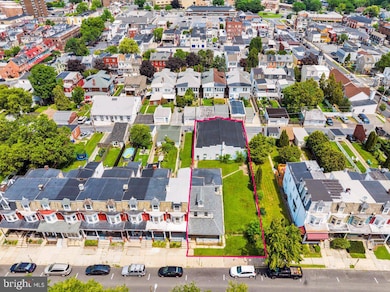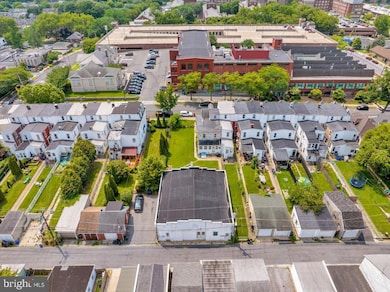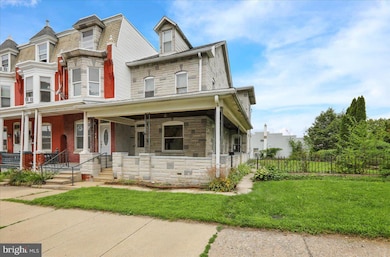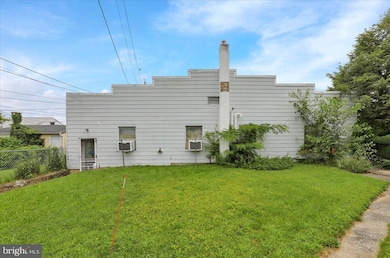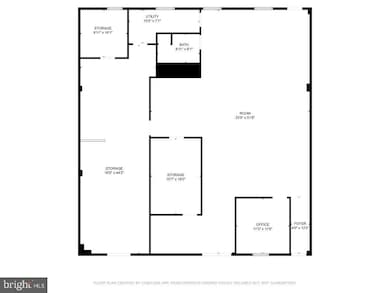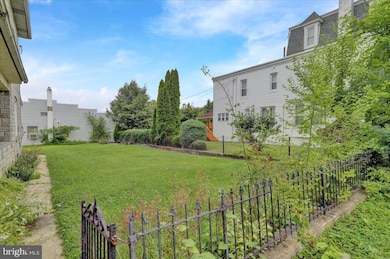529 Chestnut St West Reading, PA 19611
Estimated payment $2,180/month
Highlights
- 0.18 Acre Lot
- Traditional Architecture
- No HOA
- West Reading Elementary Center Rated A-
- Bonus Room
- Office or Studio
About This Home
PRICE REDUCTION --- Discover a rare opportunity to own two versatile properties on a single parcel in vibrant West Reading downtown. The 1,400 sq ft end-of-row townhome (with additional space on 3rd floor) sits proudly on a spacious double lot, offering tons of natural light, room to grow and countless possibilities to make it your own. This charming townhome was previously used as a long-term rental, occupied by a single tenant for the duration of ownership. While it was last rented well below market value at $1,100 per month, it now awaits a new owner to update and reimagine the space to its full potential. Rear building is a 2500 sq ft finished warehouse space that has housed a beloved local bakery for nearly 30 years. Whether you dream of continuing its legacy as a bakery or catering kitchen, or you envision a creative workshop or personal studio, or transform it into residential multi-unit in this vibrant area. This flexible space invites you to bring your vision to life. This building has a commercial grade water heater and Air conditioning/furnace and commercial food compliant paint on the walls. Bring the oven and you can be cooking commercially right away. Please note: Approval will be required for any new residential units or any commercial uses beyond a bakery or catering operation, as permitted by the borough. Please contact the local municipality with any questions. The marketing of this listing offers the “possibility” of multiple units or additional commercial uses but would require approvals from the local municipality. Please check with West Reading Borough regarding this before submitting an offer. The listing should not be construed as an approved muli-unit sale. With its generous lot, unique rear space, and prime walkable location close to West Reading’s shops, restaurants, and community attractions, this property offers a rare chance to create something truly special. Don’t miss out on this one-of-a-kind “blank canvas” — schedule your private showing soon and imagine the possibilities!
Listing Agent
(484) 650-3465 aknauer@kw.com Keller Williams Platinum Realty - Wyomissing License #RS367201 Listed on: 07/02/2025

Townhouse Details
Home Type
- Townhome
Est. Annual Taxes
- $5,079
Year Built
- Built in 1910
Lot Details
- 7,840 Sq Ft Lot
- Downtown Location
- Masonry wall
- Wrought Iron Fence
- Partially Fenced Property
- Stone Retaining Walls
- Back and Side Yard
- Property is in average condition
Home Design
- Traditional Architecture
- Entry on the 1st floor
- Studio
- Slab Foundation
- Poured Concrete
- Shingle Roof
- Rubber Roof
- Stone Siding
Interior Spaces
- Property has 3 Levels
- Ceiling Fan
- Living Room
- Dining Room
- Bonus Room
- Attic Fan
Flooring
- Partially Carpeted
- Laminate
- Vinyl
Bedrooms and Bathrooms
- 3 Bedrooms
- Bathtub with Shower
Laundry
- Laundry Room
- Laundry on lower level
- Washer and Dryer Hookup
Unfinished Basement
- Walk-Out Basement
- Exterior Basement Entry
- Drain
- Basement Windows
Parking
- 2 Parking Spaces
- 2 Assigned Parking Spaces
Accessible Home Design
- More Than Two Accessible Exits
Outdoor Features
- Exterior Lighting
- Office or Studio
- Outdoor Storage
- Outbuilding
- Wrap Around Porch
Utilities
- Window Unit Cooling System
- Central Heating
- 60+ Gallon Tank
- Phone Available
- Cable TV Available
Community Details
- No Home Owners Association
Listing and Financial Details
- Tax Lot 0567
- Assessor Parcel Number 93-5306-05-29-0567
Map
Home Values in the Area
Average Home Value in this Area
Tax History
| Year | Tax Paid | Tax Assessment Tax Assessment Total Assessment is a certain percentage of the fair market value that is determined by local assessors to be the total taxable value of land and additions on the property. | Land | Improvement |
|---|---|---|---|---|
| 2025 | $2,153 | $95,200 | $24,200 | $71,000 |
| 2024 | $5,262 | $95,200 | $24,200 | $71,000 |
| 2023 | $3,493 | $95,200 | $24,200 | $71,000 |
| 2022 | $4,884 | $95,200 | $24,200 | $71,000 |
| 2021 | $4,799 | $95,200 | $24,200 | $71,000 |
| 2020 | $4,659 | $95,200 | $24,200 | $71,000 |
| 2019 | $4,562 | $95,200 | $24,200 | $71,000 |
| 2018 | $4,434 | $95,200 | $24,200 | $71,000 |
| 2017 | $4,335 | $95,200 | $24,200 | $71,000 |
| 2016 | $1,397 | $95,200 | $24,200 | $71,000 |
| 2015 | $1,397 | $95,200 | $24,200 | $71,000 |
| 2014 | $1,350 | $95,200 | $24,200 | $71,000 |
Property History
| Date | Event | Price | List to Sale | Price per Sq Ft |
|---|---|---|---|---|
| 12/07/2025 12/07/25 | Pending | -- | -- | -- |
| 10/10/2025 10/10/25 | For Sale | $335,000 | 0.0% | $87 / Sq Ft |
| 10/06/2025 10/06/25 | Pending | -- | -- | -- |
| 07/23/2025 07/23/25 | Price Changed | $335,000 | -9.4% | $87 / Sq Ft |
| 07/02/2025 07/02/25 | For Sale | $369,900 | -- | $96 / Sq Ft |
Purchase History
| Date | Type | Sale Price | Title Company |
|---|---|---|---|
| Deed | $83,000 | -- |
Source: Bright MLS
MLS Number: PABK2059120
APN: 93-5306-05-29-0567
- 415 Franklin St
- 330 Kline St
- 333 Spruce St
- 406 Reading Ave
- 416 Oak Terrace
- 149 Tulpehocken Ave
- 409 Walnut St
- 220 S 2nd Ave
- 331 Sunset Rd
- 105 S Park Rd
- 305 Tulpehocken Ave
- 337 Linden Ln
- 430 W Greenwich St
- 547 Tulpehocken St
- 518 Gordon St
- 616 Tulpehocken St
- 622 Tulpehocken St
- 516 Schuylkill Ave
- 1199 Reading Blvd
- 267 N Front St
