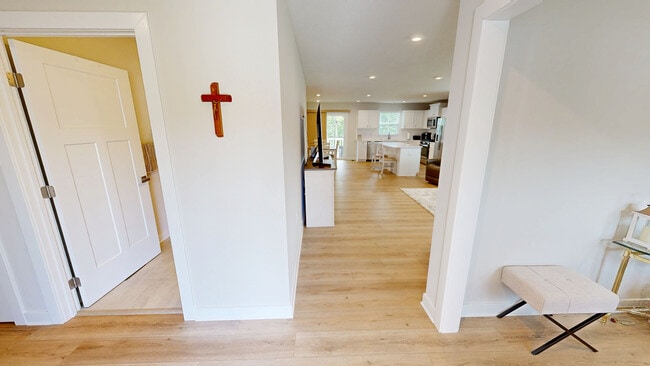
$225,000 Under Contract
- 2 Beds
- 1.5 Baths
- 1,274 Sq Ft
- 5045 Fountainwood Dr
- Gibsonia, PA
Fabulous end unit townhouse conveniently located in Meadow Ridge & serviced by Hampton schools with easy access to shopping, schools, the city & entertainment~The kitchen offers nice stainless appliances with add'l space for an eating area, coffee station, whatever your preference~The open floor plan between the living & dining rooms makes entertaining easy & allows your furniture placement to
Nancy Ware BERKSHIRE HATHAWAY THE PREFERRED REALTY





