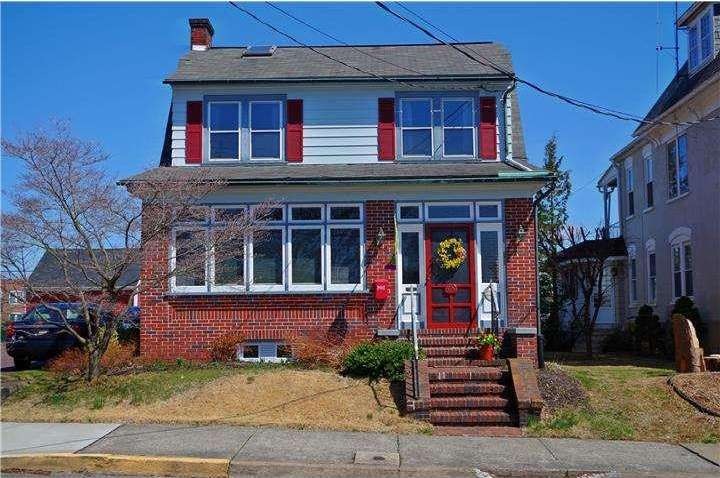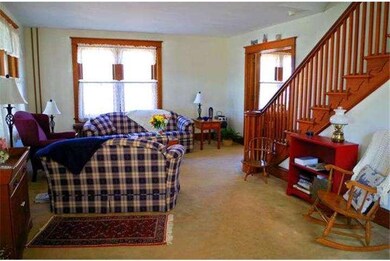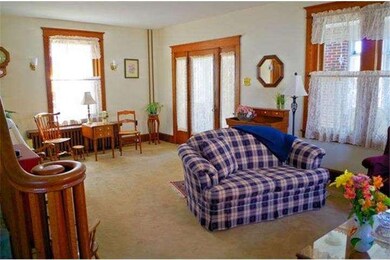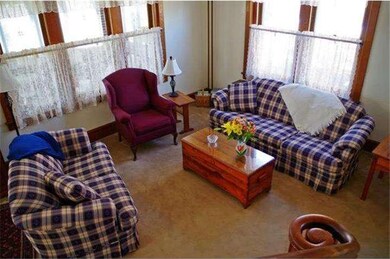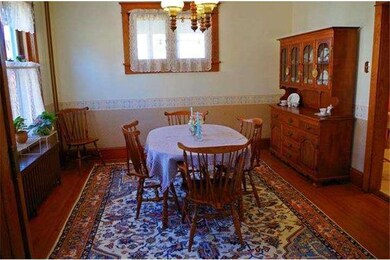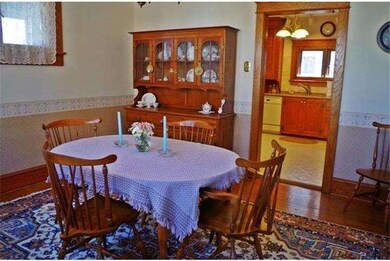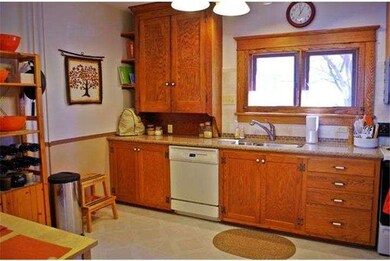
529 E 3rd St Boyertown, PA 19512
Highlights
- Deck
- Wood Flooring
- No HOA
- Dutch Architecture
- Attic
- 1 Car Detached Garage
About This Home
As of August 2020Early 20th century brick "eclectic" Dutch Colonial boasts the charm of yester-year with the modern conveniences of today. Gorgeous woodworking throughout the homefeatures the original Chestnut trim that has been lovingly maintained. The main level includes a spacious eat in kitchen that has recently been updated with new counter tops, backsplash and a stainless steel double sink with garbage disposal. Off of the kitchen is the laundry/Powder room. The dining room features, beautiful hardwood flooring and triple windows to let in the light. Enjoy your morning coffee out on the enclosed front sunroom; this room even has a separate heater to take the chill out of the air. The large living room is warm and inviting and features the original Chestnut woodwork with an ornate staircase leading to the 2nd floor where you will find the master bedroom with an oversized closet and two large windows. Also on the 2nd story there is a 6'x6 'walk in cedar closet a full bath and 2 additional bedrooms. A possible 4th bedroom in the loft, the room is heated and features a ceiling window. There is a one car garage and off street parking for 2 cars. This home boasts plenty of room to find a space of your own, from the front sun porch, the back enclosed porch, the back deck, the finished study in the basement or in the 3rd floor loft. Conveniently located close to schools and Boyertown Community Park
Last Agent to Sell the Property
Terry Stout
Century 21 Gold License #TREND:60045191 Listed on: 04/02/2014
Home Details
Home Type
- Single Family
Est. Annual Taxes
- $4,120
Year Built
- Built in 1920
Lot Details
- 5,663 Sq Ft Lot
- West Facing Home
- Level Lot
- Back, Front, and Side Yard
- Property is in good condition
Parking
- 1 Car Detached Garage
- 2 Open Parking Spaces
Home Design
- Dutch Architecture
- Brick Exterior Construction
- Pitched Roof
- Shingle Roof
- Aluminum Siding
- Concrete Perimeter Foundation
Interior Spaces
- 1,560 Sq Ft Home
- Property has 2 Levels
- Living Room
- Dining Room
- Finished Basement
- Basement Fills Entire Space Under The House
- Laundry on main level
- Attic
Kitchen
- Eat-In Kitchen
- Butlers Pantry
- Self-Cleaning Oven
- Dishwasher
- Disposal
Flooring
- Wood
- Wall to Wall Carpet
- Tile or Brick
- Vinyl
Bedrooms and Bathrooms
- 3 Bedrooms
- En-Suite Primary Bedroom
- 1.5 Bathrooms
Outdoor Features
- Deck
- Porch
Utilities
- Cooling System Mounted In Outer Wall Opening
- Heating System Uses Oil
- Hot Water Heating System
- 200+ Amp Service
- Electric Water Heater
Community Details
- No Home Owners Association
Listing and Financial Details
- Tax Lot 5314
- Assessor Parcel Number 33-5396-05-09-5314
Ownership History
Purchase Details
Home Financials for this Owner
Home Financials are based on the most recent Mortgage that was taken out on this home.Purchase Details
Home Financials for this Owner
Home Financials are based on the most recent Mortgage that was taken out on this home.Similar Home in Boyertown, PA
Home Values in the Area
Average Home Value in this Area
Purchase History
| Date | Type | Sale Price | Title Company |
|---|---|---|---|
| Deed | $211,000 | Signature Abstract | |
| Deed | $182,000 | None Available |
Mortgage History
| Date | Status | Loan Amount | Loan Type |
|---|---|---|---|
| Open | $168,800 | New Conventional | |
| Previous Owner | $180,142 | New Conventional | |
| Previous Owner | $90,000 | Future Advance Clause Open End Mortgage |
Property History
| Date | Event | Price | Change | Sq Ft Price |
|---|---|---|---|---|
| 08/13/2020 08/13/20 | Sold | $211,000 | 0.0% | $135 / Sq Ft |
| 06/15/2020 06/15/20 | Price Changed | $211,000 | +5.6% | $135 / Sq Ft |
| 06/14/2020 06/14/20 | Pending | -- | -- | -- |
| 06/08/2020 06/08/20 | For Sale | $199,900 | +9.8% | $128 / Sq Ft |
| 06/25/2014 06/25/14 | Sold | $182,000 | 0.0% | $117 / Sq Ft |
| 05/08/2014 05/08/14 | Pending | -- | -- | -- |
| 04/02/2014 04/02/14 | For Sale | $182,000 | -- | $117 / Sq Ft |
Tax History Compared to Growth
Tax History
| Year | Tax Paid | Tax Assessment Tax Assessment Total Assessment is a certain percentage of the fair market value that is determined by local assessors to be the total taxable value of land and additions on the property. | Land | Improvement |
|---|---|---|---|---|
| 2025 | $2,270 | $117,600 | $43,900 | $73,700 |
| 2024 | $5,668 | $117,600 | $43,900 | $73,700 |
| 2023 | $5,435 | $117,600 | $43,900 | $73,700 |
| 2022 | $5,279 | $117,600 | $43,900 | $73,700 |
| 2021 | $5,098 | $117,600 | $43,900 | $73,700 |
| 2020 | $4,978 | $117,600 | $43,900 | $73,700 |
| 2019 | $4,788 | $117,600 | $43,900 | $73,700 |
| 2018 | $4,588 | $117,600 | $43,900 | $73,700 |
| 2017 | $4,443 | $117,600 | $43,900 | $73,700 |
| 2016 | $1,500 | $117,600 | $43,900 | $73,700 |
| 2015 | $1,500 | $117,600 | $43,900 | $73,700 |
| 2014 | $1,442 | $117,600 | $43,900 | $73,700 |
Agents Affiliated with this Home
-
Justino Arroyo

Seller's Agent in 2020
Justino Arroyo
Journey Home Real Estate
(610) 844-2693
257 Total Sales
-
nonmember nonmember
n
Buyer's Agent in 2020
nonmember nonmember
NON MBR Office
-
T
Seller's Agent in 2014
Terry Stout
Century 21 Gold
-
Terry Quinn

Buyer's Agent in 2014
Terry Quinn
Compass RE
(215) 370-2923
41 Total Sales
Map
Source: Bright MLS
MLS Number: 1002865382
APN: 33-5396-05-09-5314
- 507 E 2nd St
- 131 Pear St
- 76 Douglas St
- 231 N Franklin St
- 42 E 3rd St
- 253 N Franklin St
- 0 Red Shale Dr Unit 23277848
- 0 W Philadelphia Ave
- 503 Montgomery Ave
- 529 Montgomery Ave
- 22 W 5th St
- 119 Schaeffer St
- 16 Apple St
- 84 Hunters Dr
- 27 Foxwood Dr
- 12 Foxwood Dr
- 140 Jackson Rd
- 1164 Broad St
- 90 Jackson Rd
- 52 Wilson Ave
