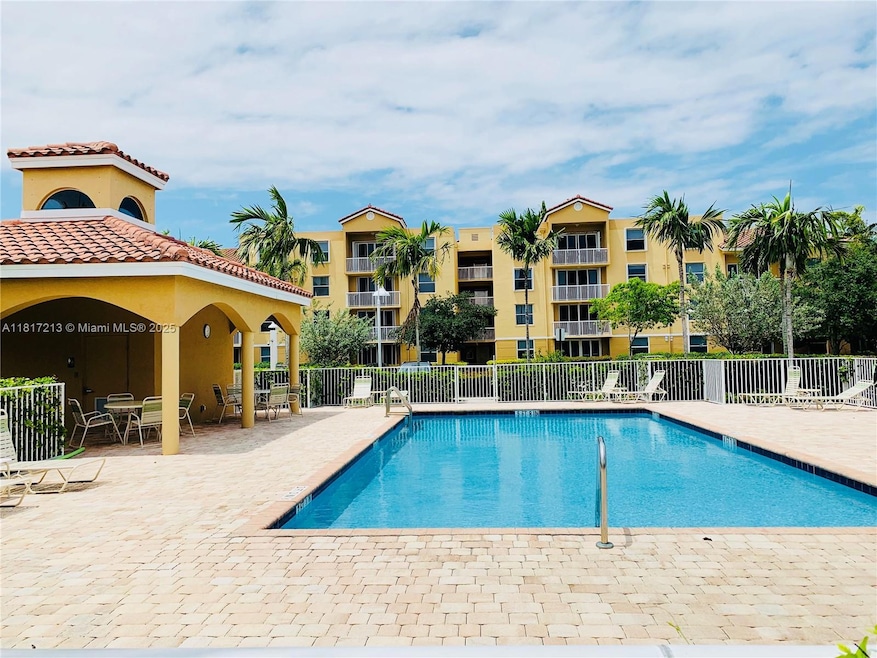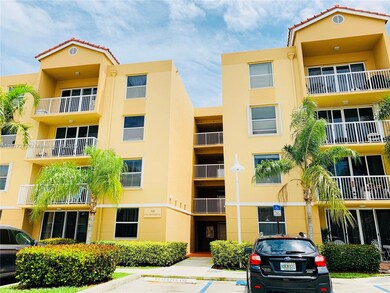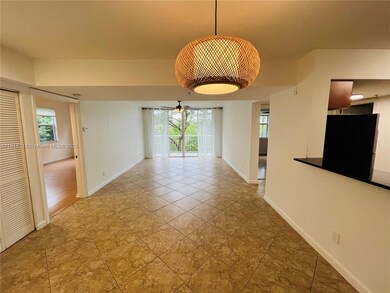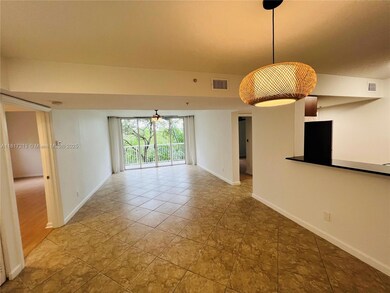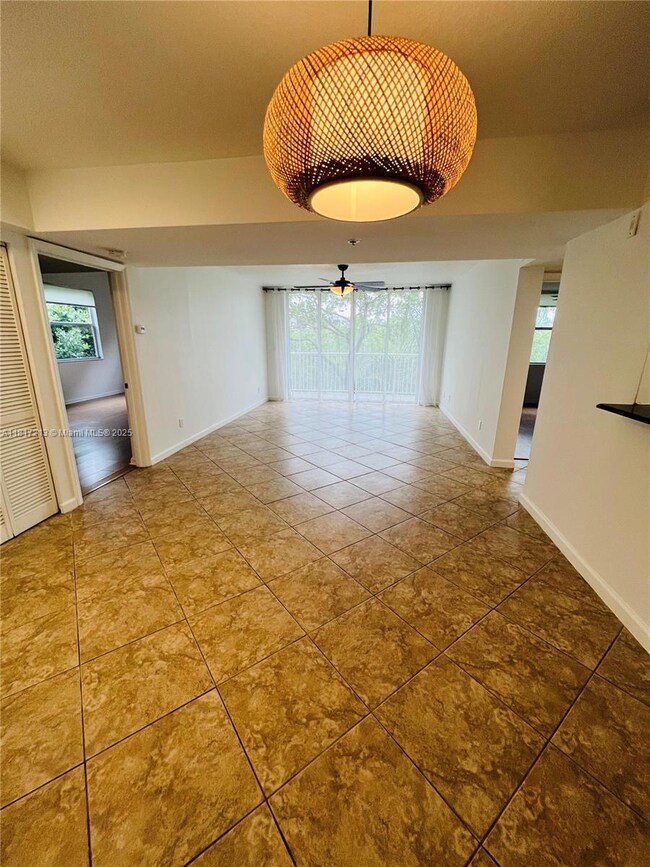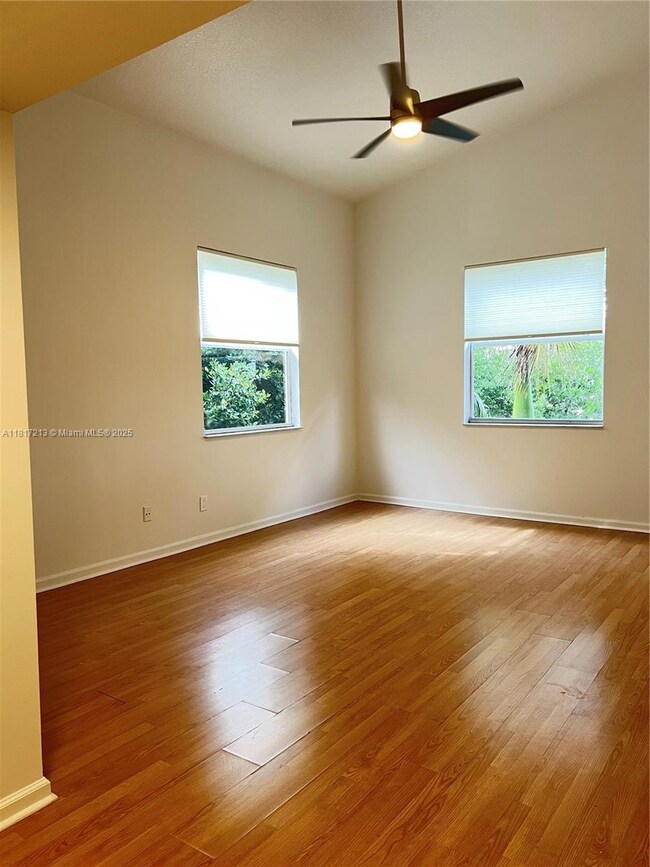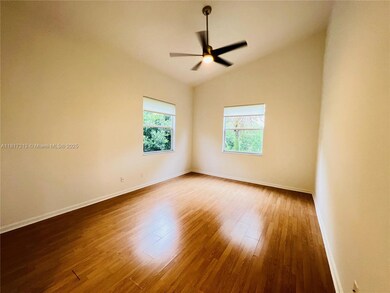Highlights
- Outdoor Pool
- No HOA
- Balcony
- Vaulted Ceiling
- Elevator
- Walk-In Closet
About This Home
This beautiful corner 2/2 unit offers extreme privacy, with no next door neighbors (fully detached on both sides), no one above the master bedroom (and high vaulted ceilings), and serene, tranquil views of the protected tree tops. The tropical views feel like you're living in a tree house. The kitchen offers granite countertops, stainless steel appliances, and a full sized washer and dryer. Newer AC. Located 1 mile to Hollywood Beach and within walking distance to all major shopping (Walgreens, Walmart, Publix, Starbucks, banks, restaurants, etc), and West Lake Park, where there are a variety of outdoor activities, including kayaking, canoeing, fishing, etc. Also located within minutes in driving distance to I95, 595, and Ft. Lauderdale International Airport.
Listing Agent
Alpha International Real Estate LLC License #3027011 Listed on: 06/06/2025
Condo Details
Home Type
- Condominium
Est. Annual Taxes
- $5,738
Year Built
- Built in 2006
Home Design
- Concrete Block And Stucco Construction
Interior Spaces
- 1,162 Sq Ft Home
- 4-Story Property
- Vaulted Ceiling
- Ceiling Fan
- Drapes & Rods
- Blinds
- Tile Flooring
Kitchen
- Self-Cleaning Oven
- Electric Range
- Microwave
- Dishwasher
- Disposal
Bedrooms and Bathrooms
- 2 Bedrooms
- Split Bedroom Floorplan
- Walk-In Closet
- 2 Full Bathrooms
Laundry
- Dryer
- Washer
Home Security
Parking
- Guest Parking
- Assigned Parking
Outdoor Features
- Outdoor Pool
- Balcony
Utilities
- Central Heating and Cooling System
- Electric Water Heater
Listing and Financial Details
- Property Available on 6/6/25
- Assessor Parcel Number 514202AF0180
Community Details
Overview
- No Home Owners Association
- Sheridan Beach Club Condo
- Sheridan Beach Club Condo Subdivision
- The community has rules related to no recreational vehicles or boats
Amenities
- Elevator
Recreation
- Community Pool
Pet Policy
- Pets Allowed
- Pet Size Limit
Security
- Fire and Smoke Detector
- Fire Sprinkler System
Map
Source: MIAMI REALTORS® MLS
MLS Number: A11817213
APN: 51-42-02-AF-0180
- 529 E Sheridan St Unit 2011
- 529 E Sheridan St Unit 2061
- 519 E Sheridan St Unit 3052
- 529 E Sheridan St Unit 108
- 519 E Sheridan St Unit 106
- 619 E Sheridan St Unit 208
- 619 E Sheridan St Unit 406
- 649 E Sheridan St Unit 308
- 545 SE 12th St Unit 301
- 1163 SE 6th Ct
- 406 SE 14th St
- 1154 SE 6th Ct
- 1086 SE 5th Ct
- 1400 Sheridan St Unit 23J
- 405 SE 11th Terrace Unit 4
- 2711 Ocean Club Blvd Unit 2072
- 2721 Ocean Club Blvd Unit 3051
- 1090 SE 6th Ave
- 1410 Sheridan St Unit 7I
- 1430 Sheridan St Unit 22G
- 519 E Sheridan St Unit 2032
- 509 E Sheridan St Unit 1073
- 529 E Sheridan St Unit 3051
- 529 E Sheridan St Unit 1021
- 529 E Sheridan St Unit 307
- 529 E Sheridan St Unit 108
- 529 E Sheridan St Unit 208
- 609 E Sheridan St Unit 201
- 609 E Sheridan St Unit 108
- 649 E Sheridan St Unit 207
- 649 E Sheridan St Unit 112
- 545 SE 12th St Unit 305
- 454 SE 14th St
- 1155 SE 7th Ave
- 405 SE 14th St Unit 5
- 1400 Sheridan St Unit 10J
- 472 SE 11th Terrace
- 431 SE 14th St
- 2711 Ocean Club Blvd Unit 2072
- 2721 Ocean Club Blvd Unit 205
