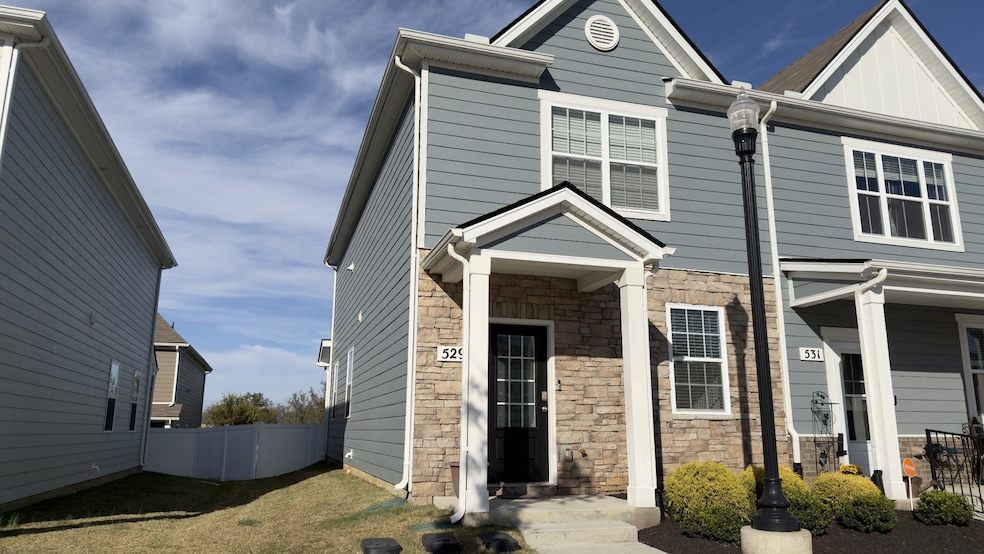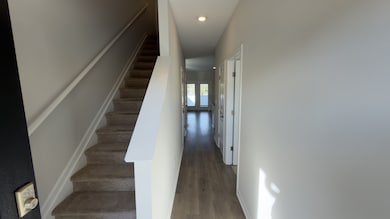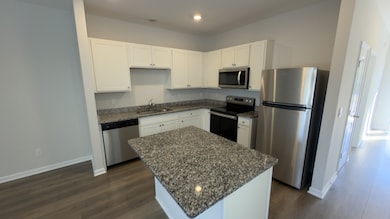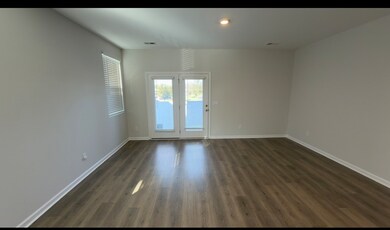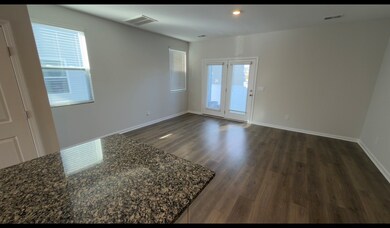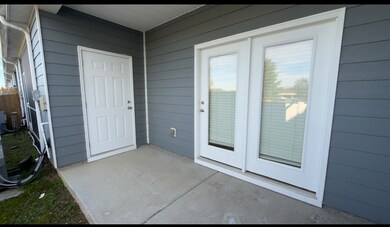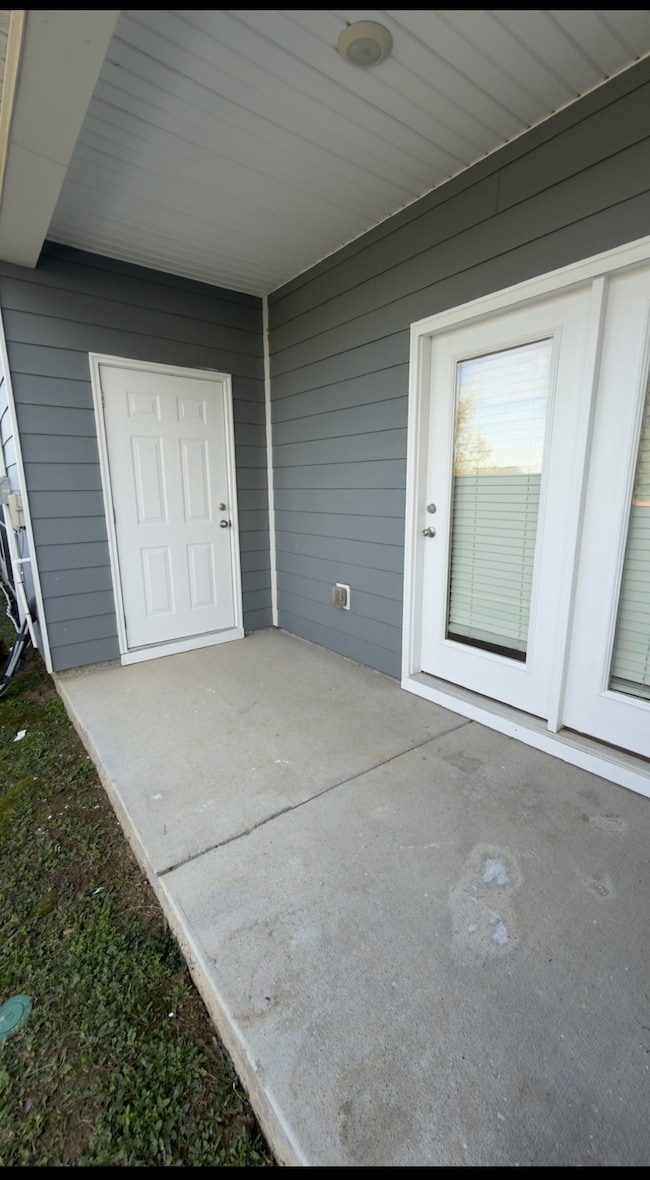529 Ellen Rd Lebanon, TN 37087
Highlights
- End Unit
- Covered Patio or Porch
- Walk-In Closet
- No HOA
- Stainless Steel Appliances
- Community Playground
About This Home
Welcome home to this beautiful 3-bedroom, 2.5-bath end-unit townhome in the desirable Cedar Station community! Built in 2021, this home blends modern design, smart features, and comfortable living in a quiet neighborhood just minutes from downtown Lebanon and I-40. Step inside to find an open-concept living and dining area filled with natural light, perfect for relaxing or entertaining guests. The kitchen features stainless steel appliances, stylish cabinetry, and plenty of counter space for all your cooking needs. Upstairs, the spacious primary suite offers a private bath and walk-in closet, while two additional bedrooms share a full bathroom — ideal for family, guests, or a home office. Enjoy convenient features like in-unit laundry, smart-home technology (smart thermostat, locks, and lighting), and two parking spaces right outside your door. A private patio adds the perfect touch for outdoor relaxation. Located in a growing community close to shopping, dining, parks, and top-rated schools, this home provides the perfect blend of comfort and convenience.
Townhouse Details
Home Type
- Townhome
Est. Annual Taxes
- $1,096
Year Built
- Built in 2021
Home Design
- Asphalt Roof
Interior Spaces
- 1,363 Sq Ft Home
- Property has 1 Level
- Entrance Foyer
- Combination Dining and Living Room
- Interior Storage Closet
Kitchen
- Microwave
- Freezer
- Dishwasher
- Stainless Steel Appliances
- Disposal
Flooring
- Carpet
- Laminate
- Vinyl
Bedrooms and Bathrooms
- 3 Bedrooms | 1 Main Level Bedroom
- Walk-In Closet
Laundry
- Dryer
- Washer
Home Security
- Smart Lights or Controls
- Smart Locks
- Smart Thermostat
Parking
- 2 Open Parking Spaces
- 2 Parking Spaces
Schools
- Castle Heights Elementary School
- Walter J. Baird Middle School
- Lebanon High School
Utilities
- Central Heating and Cooling System
- Underground Utilities
Additional Features
- Covered Patio or Porch
- End Unit
Listing and Financial Details
- Property Available on 11/9/25
- The owner pays for association fees
- Rent includes association fees
- Assessor Parcel Number 058 05704 077
Community Details
Overview
- No Home Owners Association
- Cedar Station Subdivision
Recreation
- Community Playground
Security
- Fire and Smoke Detector
Map
Source: Realtracs
MLS Number: 3042774
APN: 095058 05704 077
- The Radcliffe Plan at Sweetbriar Place
- The Richmond Plan at Sweetbriar Place
- 110 Rosebush Ln
- 114 Rosebush Ln N
- 104 Rosebush Ln
- 106 Rosebush Ln
- 112 Rosebush Ln
- 102 Cecil Rd
- 227 W Forrest Ave
- 903 N Cumberland St
- 227 Hazel Ln
- 823 Quinn Dr
- 219 Hazel Ln
- 447 Augustine Dr
- 1367 Piercy Ct
- 718 N Greenwood Extension
- 204 Christine Dr
- 806 N Cumberland St
- 515 Ferndale Place
- 722 Cole Ave Unit B
- 206 Hazel Ln
- 261 Hazel Ln
- 231 Hazel Ln
- 1011 Keyes Place
- 1009 Keyes Place
- 1017 Keyes Place
- 100 Hunters Creek Blvd
- 1102 Fairways Unit 1102
- 537 Torrey Pines Ln
- 427 Wind Dance Dr
- 524 Torrey Pines Ln
- 207 Princeton Dr
- 781 Mickelson Way
- 705 Mulberry St
- 408 Lealand Ln
- 417 E Forrest Ave
- 108 Hartsville Ct
- 124 Hartsville Ct
- 100 Hartsville Ct
- 799 Coopers Way
