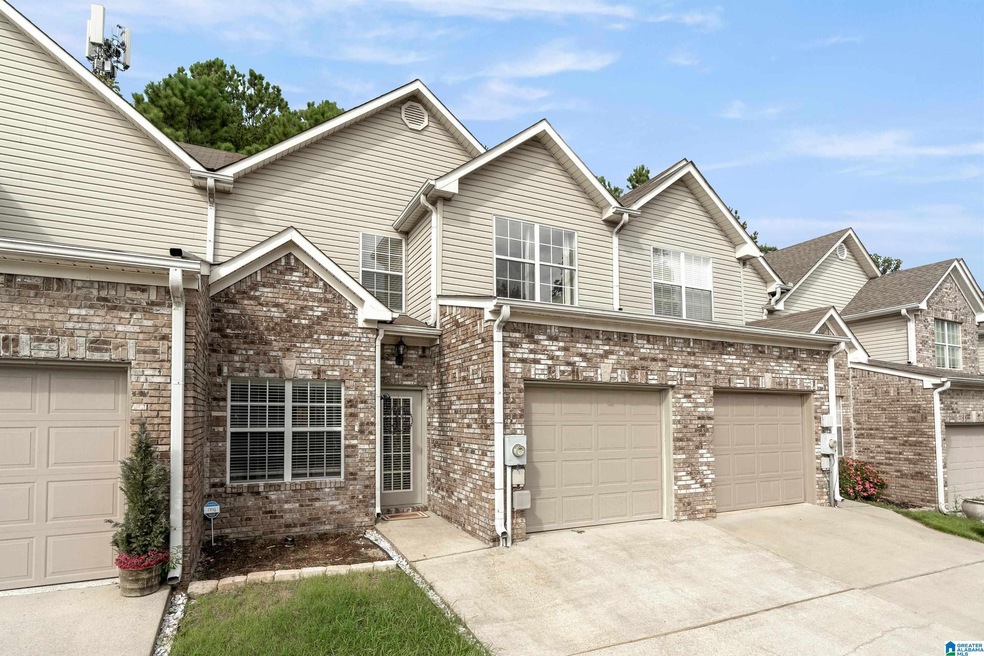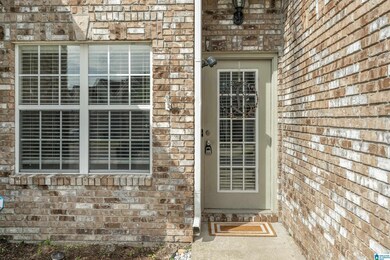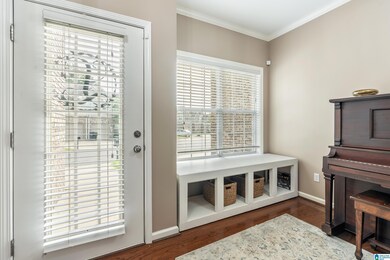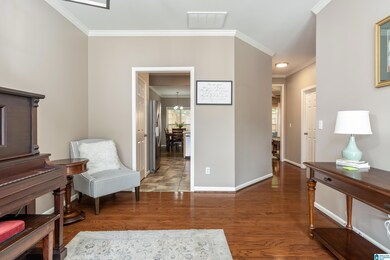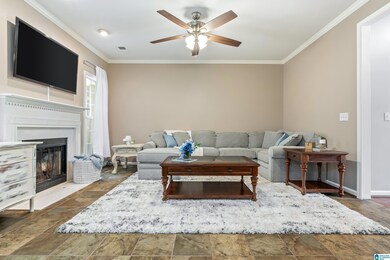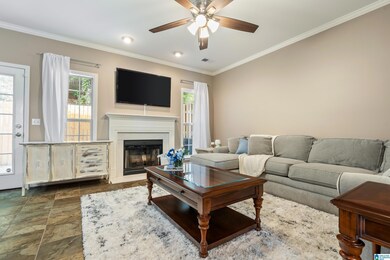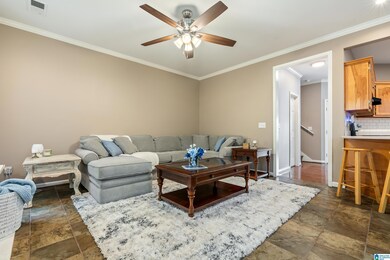
529 Hackberry Ridge Cove Birmingham, AL 35226
Highlights
- Hydromassage or Jetted Bathtub
- Attic
- Stainless Steel Appliances
- Shades Valley High School Rated A-
- Stone Countertops
- 1 Car Attached Garage
About This Home
As of December 2024This charming townhome offers the perfect blend of comfort and convenience. On the main level, you enter into the dining/flex space. The kitchen has stainless appliances, pantry and an eat in area. Living room has great natural light and a woodburning fireplace. Upstairs you will find the three bedrooms, providing ample space for family living or the flexibility to create a home office. The spacious master bedroom features on ensuite bath with two sinks and jetted tub. With two and a half bathrooms, there's plenty of convenience for residents and guests alike. Move in Ready - New Exterior Siding, New kitchen appliances, sink and faucet, fresh paint, new doorknobs, new bathroom hardware/faucets and lighting, new hardwood floors upstairs and a new privacy fence! Situated in a prime location, the property provides easy access to I-65 and I-459. Come see this one today.
Townhouse Details
Home Type
- Townhome
Est. Annual Taxes
- $2,464
Year Built
- Built in 2001
HOA Fees
- $20 Monthly HOA Fees
Parking
- 1 Car Attached Garage
- Garage on Main Level
- Front Facing Garage
- Driveway
Home Design
- Brick Exterior Construction
- Slab Foundation
- Vinyl Siding
Interior Spaces
- 2-Story Property
- Smooth Ceilings
- Recessed Lighting
- Wood Burning Fireplace
- Marble Fireplace
- Living Room with Fireplace
- Dining Room
- Pull Down Stairs to Attic
Kitchen
- Stove
- Dishwasher
- Stainless Steel Appliances
- Stone Countertops
Flooring
- Tile
- Vinyl
Bedrooms and Bathrooms
- 3 Bedrooms
- Primary Bedroom Upstairs
- Walk-In Closet
- Hydromassage or Jetted Bathtub
- Bathtub and Shower Combination in Primary Bathroom
- Separate Shower
Laundry
- Laundry Room
- Laundry on upper level
- Washer and Electric Dryer Hookup
Schools
- Grantswood Elementary School
- Irondale Middle School
- Shades Valley High School
Utilities
- Central Heating and Cooling System
- Electric Water Heater
Additional Features
- Patio
- 2,614 Sq Ft Lot
Community Details
- Association fees include common grounds mntc, reserve for improvements, utilities for comm areas
Listing and Financial Details
- Visit Down Payment Resource Website
- Assessor Parcel Number 29-00-36-3-004-035.000
Ownership History
Purchase Details
Home Financials for this Owner
Home Financials are based on the most recent Mortgage that was taken out on this home.Purchase Details
Home Financials for this Owner
Home Financials are based on the most recent Mortgage that was taken out on this home.Purchase Details
Home Financials for this Owner
Home Financials are based on the most recent Mortgage that was taken out on this home.Purchase Details
Home Financials for this Owner
Home Financials are based on the most recent Mortgage that was taken out on this home.Similar Homes in the area
Home Values in the Area
Average Home Value in this Area
Purchase History
| Date | Type | Sale Price | Title Company |
|---|---|---|---|
| Warranty Deed | $277,000 | None Listed On Document | |
| Warranty Deed | $265,000 | -- | |
| Warranty Deed | $150,000 | None Available | |
| Warranty Deed | $141,982 | -- |
Mortgage History
| Date | Status | Loan Amount | Loan Type |
|---|---|---|---|
| Open | $249,300 | New Conventional | |
| Previous Owner | $225,000 | Reverse Mortgage Home Equity Conversion Mortgage | |
| Previous Owner | $134,400 | Stand Alone First | |
| Previous Owner | $134,882 | No Value Available |
Property History
| Date | Event | Price | Change | Sq Ft Price |
|---|---|---|---|---|
| 12/19/2024 12/19/24 | Sold | $277,000 | -2.8% | $160 / Sq Ft |
| 09/27/2024 09/27/24 | Price Changed | $285,000 | -3.4% | $165 / Sq Ft |
| 09/07/2024 09/07/24 | For Sale | $295,000 | +11.3% | $170 / Sq Ft |
| 06/28/2022 06/28/22 | Sold | $265,000 | 0.0% | $153 / Sq Ft |
| 05/20/2022 05/20/22 | For Sale | $265,000 | -- | $153 / Sq Ft |
Tax History Compared to Growth
Tax History
| Year | Tax Paid | Tax Assessment Tax Assessment Total Assessment is a certain percentage of the fair market value that is determined by local assessors to be the total taxable value of land and additions on the property. | Land | Improvement |
|---|---|---|---|---|
| 2024 | $2,464 | $49,180 | -- | -- |
| 2022 | $0 | $21,070 | $4,600 | $16,470 |
| 2021 | $0 | $19,550 | $4,600 | $14,950 |
| 2020 | $0 | $17,560 | $4,600 | $12,960 |
| 2019 | $0 | $16,280 | $0 | $0 |
| 2018 | $0 | $16,000 | $0 | $0 |
| 2017 | $0 | $16,000 | $0 | $0 |
| 2016 | $0 | $15,580 | $0 | $0 |
| 2015 | -- | $14,580 | $0 | $0 |
| 2014 | $896 | $14,680 | $0 | $0 |
| 2013 | $896 | $17,880 | $0 | $0 |
Agents Affiliated with this Home
-
Jerry Sager

Seller's Agent in 2024
Jerry Sager
Keller Williams Realty Hoover
(205) 441-1112
28 in this area
642 Total Sales
-
Steve Parker

Seller Co-Listing Agent in 2024
Steve Parker
Keller Williams Realty Hoover
(205) 383-5819
18 in this area
601 Total Sales
-
Dillon Harnage
D
Buyer's Agent in 2024
Dillon Harnage
All Star Realty
1 in this area
15 Total Sales
-
Richard Smith

Seller's Agent in 2022
Richard Smith
Alpha Smith Realty Group LLC
(205) 433-9840
3 in this area
216 Total Sales
-
Rick Davis

Buyer's Agent in 2022
Rick Davis
EXP Realty LLC PowerHouse
(205) 886-9204
1 in this area
101 Total Sales
Map
Source: Greater Alabama MLS
MLS Number: 21396776
APN: 29-00-36-3-004-035.000
- 577 Hackberry Ridge Trace
- 155 Castlehill Dr
- 407 Running Brook Rd
- 501 Running Brook Rd Unit 501
- 3038 Massey Rd Unit A304
- 3038 Massey Rd Unit A308
- 2728 Southbury Cir
- 3013 Massey Rd Unit A
- 2800 Paden Way
- 1129 Regent Dr
- 2516 Woodmere Dr
- 236 Woodbury Ln
- 2045 Montreat Cir Unit D
- 2100 Montreat Ln Unit B
- 213 Woodbury Dr
- 2826 Seven Oaks Cir
- 2213 Montreat Cir Unit D
- 2052 Montreat Cir Unit 2052
- 2730 Jacobs Rd Unit 35
- 2110 Montreat Ln Unit A
