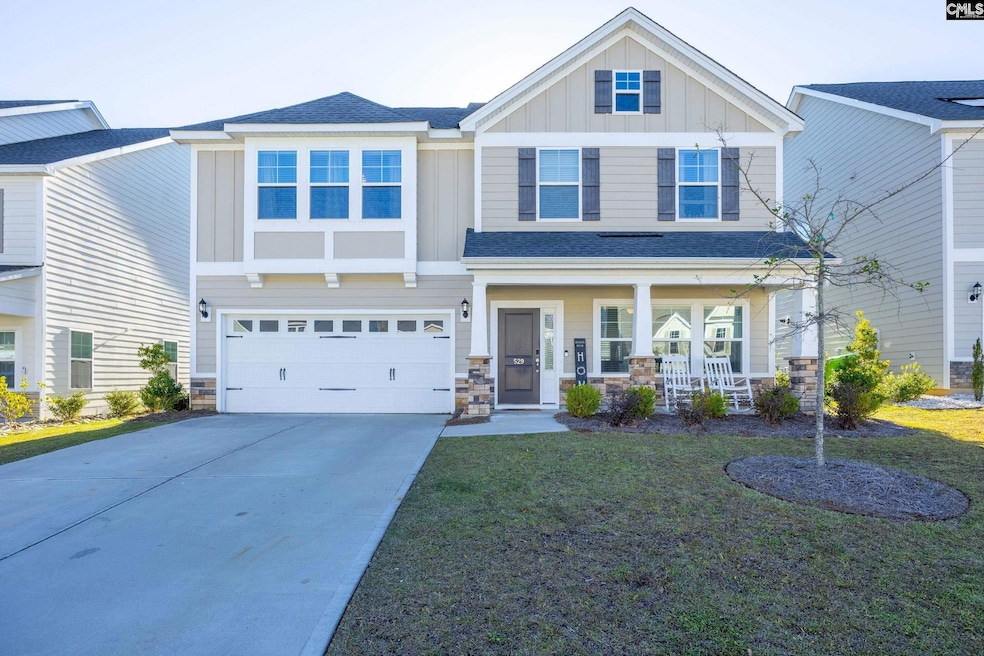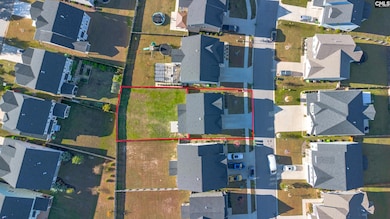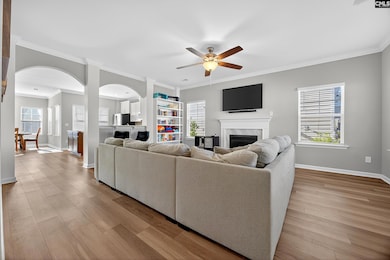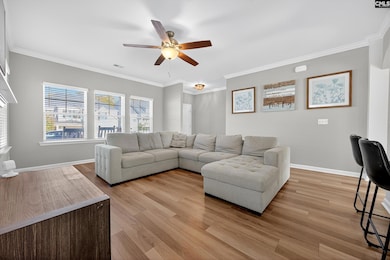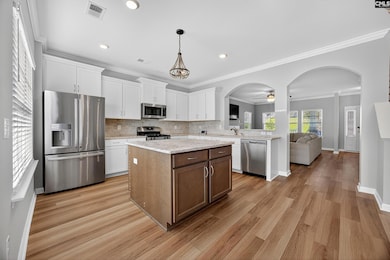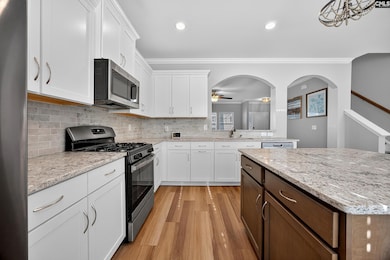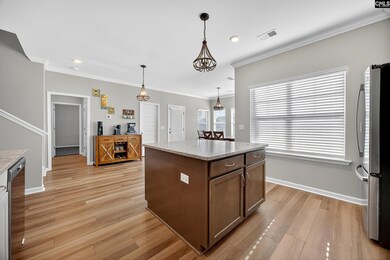529 Harbour Pointe Dr Columbia, SC 29229
Lake Carolina NeighborhoodEstimated payment $2,172/month
Highlights
- Craftsman Architecture
- Main Floor Bedroom
- Screened Porch
- Lake Carolina Elementary Lower Campus Rated A
- Quartz Countertops
- Community Pool
About This Home
This 5-bedroom, 2.5-bath home blends modern finishes with comfortable, functional living spaces. The main level features LVP flooring throughout the open living areas, a spacious great room with built-in bookshelves and a cozy gas log fireplace, and a bright kitchen with white cabinetry, marbled quartz countertops, a tile backsplash, and a large pantry. The adjoining dining area opens to a relaxing sunroom and a 12x10 patio. A flexible bedroom on the main floor offers options for a guest room, home office, or gym (the current owners have it set up as a gym with foam mat flooring, which can stay or be replaced with carpet at the buyer’s preference). Upstairs, you’ll find four additional bedrooms including a spacious primary suite with a private sitting area, a large walk-in closet, and a bath featuring a soaking tub, separate shower, and dual vanities. The laundry room is conveniently located upstairs as well. Enjoy the large, fenced backyard with plenty of room to play, garden, or relax in privacy. Woodleigh Park residents have access to neighborhood amenities including a pool, playground, and clubhouse—all within the Lake Carolina community, known for its walking trails, community events, and award-winning schools. Disclaimer: CMLS has not reviewed and, therefore, does not endorse vendors who may appear in listings.
Home Details
Home Type
- Single Family
Est. Annual Taxes
- $2,653
Year Built
- Built in 2022
Lot Details
- 7,841 Sq Ft Lot
- Privacy Fence
Parking
- 2 Car Garage
- Garage Door Opener
Home Design
- Craftsman Architecture
- Slab Foundation
- HardiePlank Siding
- Stone Exterior Construction
Interior Spaces
- 2,490 Sq Ft Home
- 2-Story Property
- Built-In Features
- Bookcases
- Coffered Ceiling
- Ceiling Fan
- Recessed Lighting
- Gas Log Fireplace
- Living Room with Fireplace
- Screened Porch
- Fire and Smoke Detector
Kitchen
- Eat-In Kitchen
- Gas Cooktop
- Built-In Microwave
- Dishwasher
- Kitchen Island
- Quartz Countertops
- Tiled Backsplash
- Disposal
Flooring
- Carpet
- Luxury Vinyl Plank Tile
Bedrooms and Bathrooms
- 5 Bedrooms
- Main Floor Bedroom
- Walk-In Closet
- Dual Vanity Sinks in Primary Bathroom
- Soaking Tub
- Garden Bath
- Separate Shower
Laundry
- Laundry Room
- Laundry on upper level
Attic
- Attic Access Panel
- Pull Down Stairs to Attic
Schools
- Lake Carolina Elementary School
- Kelly Mill Middle School
- Blythewood High School
Utilities
- Central Heating and Cooling System
- Heating System Uses Gas
Community Details
Overview
- Property has a Home Owners Association
- Association fees include clubhouse, common area maintenance, playground, pool, sidewalk maintenance, street light maintenance, community boat ramp
- Lake Carolina Woodleigh Park Subdivision
Recreation
- Recreation Facilities
- Community Pool
Map
Home Values in the Area
Average Home Value in this Area
Tax History
| Year | Tax Paid | Tax Assessment Tax Assessment Total Assessment is a certain percentage of the fair market value that is determined by local assessors to be the total taxable value of land and additions on the property. | Land | Improvement |
|---|---|---|---|---|
| 2024 | $2,653 | $334,100 | $50,000 | $284,100 |
| 2023 | $2,653 | $0 | $0 | $0 |
Property History
| Date | Event | Price | List to Sale | Price per Sq Ft |
|---|---|---|---|---|
| 11/11/2025 11/11/25 | Pending | -- | -- | -- |
| 11/05/2025 11/05/25 | For Sale | $370,000 | -- | $149 / Sq Ft |
Source: Consolidated MLS (Columbia MLS)
MLS Number: 621072
APN: R23305-18-30
- 362 Sunnycrest Ln
- 356 Sunnycrest Ln
- 825 Hidden Point Dr
- 905 Knowles Loop
- 920 Knowles Loop
- 912 Knowles Loop
- 713 Harbor Vista Dr
- 176 Granbury Ln
- 908 Debensham Way
- 773 Long Pointe Ln
- 367 Sunnycrest Ln
- 147 Harborside Cir
- 165 Berkeley Ridge Dr
- 220 Granbury Ln
- 520 Abbeyhill Dr
- 856 Harborside Ln
- 42 Morning Sun Ct
- 213 Castlebury Dr
- 311 Harbor Dr
- 724 Sorenson Dr
