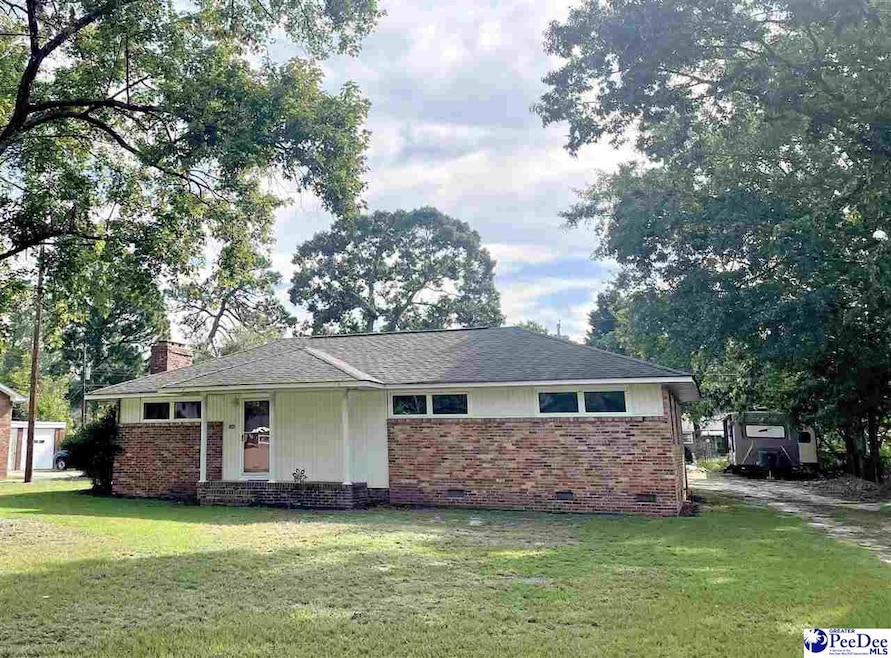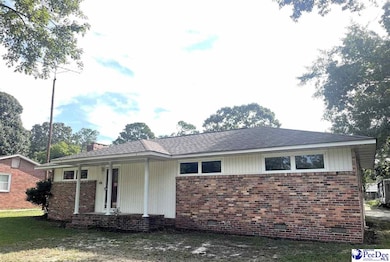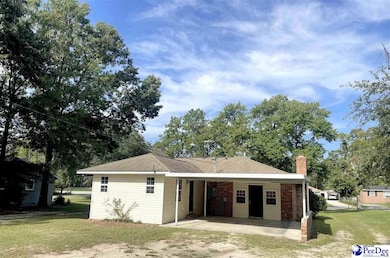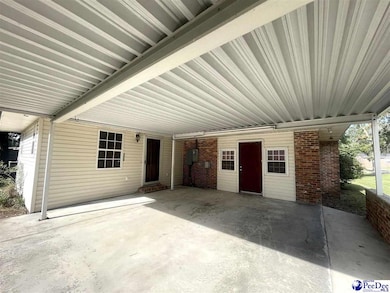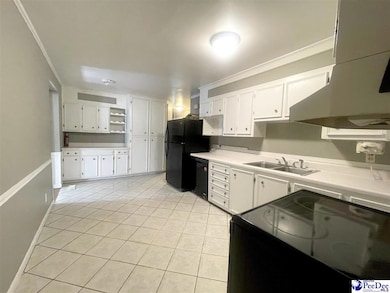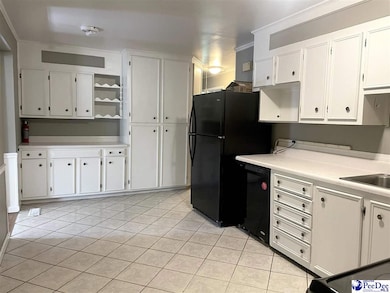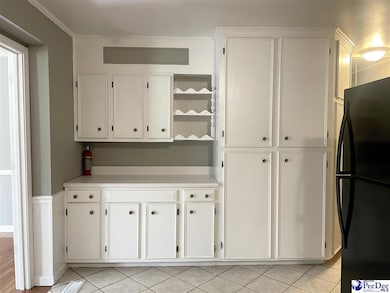
529 Haven Dr Hartsville, SC 29550
Estimated payment $1,337/month
Highlights
- Hot Property
- Separate Outdoor Workshop
- 2 Car Attached Garage
- Wood Flooring
- Porch
- Crown Molding
About This Home
Move-In Ready Brick & Vinyl Ranch in Hartsville, SC This clean, well-cared-for brick and vinyl ranch offers a wonderful blend of comfort, convenience, and character. Set on a .51-acre lot in the desirable Hartsville school district, the property is designed for both everyday living and enjoyment. Its location is just minutes from the local hospital and community amenities, giving you the best of both convenience and a spacious residential setting. A circular driveway provides a welcoming first impression and makes access easy, while the attached carport and a large storage building with two garage doors, power, and A/C add outstanding functionality. Whether used for a workshop, hobby space, or extra storage, this outbuilding is a rare find. With brick and vinyl siding and architectural shingles, the home’s exterior is built for durability and lasting curb appeal. Inside, the layout is both practical and inviting. The combination living and dining area features built-in shelving that adds both charm and functionality. The galley-style kitchen is finished with tile floors and plenty of cabinetry, offering abundant storage for everything from cookware to pantry items. A built-in nook makes the perfect coffee bar, baking station, or workspace for meal prep, enhancing the efficiency of this thoughtfully designed kitchen. The home, includes details like crown molding, chair railing, and lustrous hardwood floors, it highlights the care and attention that has gone into maintaining the property. The living room, finished with soft carpeting, creates a cozy space for everyday relaxation, while the den adds flexibility—perfect as a media room, home office, or additional lounge space. The home includes three bedrooms and two bathrooms. The primary suite features carpet flooring and a spacious walk-in closet, offering both comfort and convenience. The other bedrooms are finished with gleaming hardwood floors, and the guest bath doubles as a laundry area with durable tile flooring, blending practicality with style. Outdoors, the .51-acre lot provides plenty of space to enjoy fresh air and outdoor activities. Whether you envision gardening, weekend cookouts, or simply relaxing under the shade trees, the property offers room to make it your own. With its move-in ready condition, thoughtful updates, abundant storage, and placement within the Hartsville school district, this property is an exceptional opportunity. It offers the kind of space and character that makes a house feel like home from the moment you arrive. **DISCLAIMER** Images, documents, and materials are for reference only and may not accurately reflect the property. Government records may not be current; we offer no warranty of accuracy. Photos and descriptions may be AI-enhanced for illustration. Buyer or representative responsible for verifying square footage, taxes, lot size, HOA, covenants & restrictions, zoning and other pertinent information. Data input subject to error.
Listing Agent
United Country Real Estate The Michael Group License #109858 Listed on: 08/21/2025
Home Details
Home Type
- Single Family
Est. Annual Taxes
- $2,254
Year Built
- Built in 1961
Lot Details
- 0.51 Acre Lot
Parking
- 2 Car Attached Garage
- Carport
Home Design
- Brick Exterior Construction
- Architectural Shingle Roof
Interior Spaces
- 1,525 Sq Ft Home
- 1-Story Property
- Crown Molding
- Ceiling Fan
- Crawl Space
Kitchen
- Range
- Dishwasher
Flooring
- Wood
- Carpet
- Tile
Bedrooms and Bathrooms
- 3 Bedrooms
- 2 Full Bathrooms
Outdoor Features
- Separate Outdoor Workshop
- Outdoor Storage
- Porch
Schools
- Bay Road Elementary School
- Hartsville Middle School
- Hartsville High School
Utilities
- Cooling Available
- Heat Pump System
- Electric Baseboard Heater
- Septic Tank
Community Details
- Woodhaven Subdivision
Listing and Financial Details
- Assessor Parcel Number 0361001003
Map
Home Values in the Area
Average Home Value in this Area
Tax History
| Year | Tax Paid | Tax Assessment Tax Assessment Total Assessment is a certain percentage of the fair market value that is determined by local assessors to be the total taxable value of land and additions on the property. | Land | Improvement |
|---|---|---|---|---|
| 2024 | $2,253 | $4,360 | $360 | $4,000 |
| 2023 | $998 | $3,990 | $360 | $3,630 |
| 2022 | $998 | $3,990 | $360 | $3,630 |
| 2021 | $998 | $3,990 | $360 | $3,630 |
| 2020 | $1,869 | $3,990 | $360 | $3,630 |
| 2019 | $1,870 | $3,990 | $360 | $3,630 |
| 2018 | $1,751 | $3,720 | $360 | $3,360 |
| 2017 | $1,683 | $3,720 | $360 | $3,360 |
| 2014 | $1,225 | $4,130 | $420 | $3,710 |
| 2013 | $264 | $3,630 | $420 | $3,210 |
Property History
| Date | Event | Price | List to Sale | Price per Sq Ft | Prior Sale |
|---|---|---|---|---|---|
| 09/25/2025 09/25/25 | Price Changed | $219,000 | -2.2% | $144 / Sq Ft | |
| 08/21/2025 08/21/25 | For Sale | $224,000 | +140.9% | $147 / Sq Ft | |
| 03/30/2016 03/30/16 | Sold | $93,000 | -2.0% | $61 / Sq Ft | View Prior Sale |
| 02/18/2016 02/18/16 | Pending | -- | -- | -- | |
| 01/14/2016 01/14/16 | For Sale | $94,900 | -- | $62 / Sq Ft |
Purchase History
| Date | Type | Sale Price | Title Company |
|---|---|---|---|
| Deed | $93,000 | -- |
Mortgage History
| Date | Status | Loan Amount | Loan Type |
|---|---|---|---|
| Open | $91,315 | FHA |
About the Listing Agent

I am a residential real estate specialist assisting home buyers & sellers in Chesterfield and Marlboro County. Our team has helped hundreds and I look forward to helping you make the next move of your journey. Courtlyn Michael Polson
Courtlyn's Other Listings
Source: Pee Dee REALTOR® Association
MLS Number: 20253191
APN: 036-10-01-003
- 509 Haven Dr
- 1408 Ballentine Ave
- 1640 Baywood Cir
- 0 W Bobo Newsome Hwy
- 0 W Bobo Newsom Hwy
- 0 Medical Park Dr Unit 20253810
- 1826 Kelleytown Rd
- 1259 Egrets Point
- 1500 W Carolina Ave
- 1800 W Carolina Ave
- 1013 Miller Terrace
- 1029 Edgewood Dr
- 2014 W Carolina Ave
- 318 14th St
- TBD Washington and 14th St
- 916 Power St
- 2112 W Carolina Ave
- Lot 32 & 34 Willis Dr
- 1100 W Carolina Ave
- 1709 Willis Dr
- 207 14th St
- 1009 14th St
- 000 Barefoot St
- 1512 S Fourth St Unit A
- 1512 S Fourth St Unit B
- 1322 Farrow Ridge Ct
- 1521 Nancys Dr Unit 1521R
- 1520 Jans Dr
- 1525 Thomas Dr Unit 1525R
- 1509 Bunnys Dr
- 2610 Crane Ln
- 216 Morgans Alley
- 11 Coastal Ln
- 320 Ruby St
- 109 Jeffery St
- 1516 Nancy's Dr Unit 1516R
- 2962 Cotswold St
- 616 Springflowers Rd
- 109 Lands End Dr
- 3406 Sussex Ct
