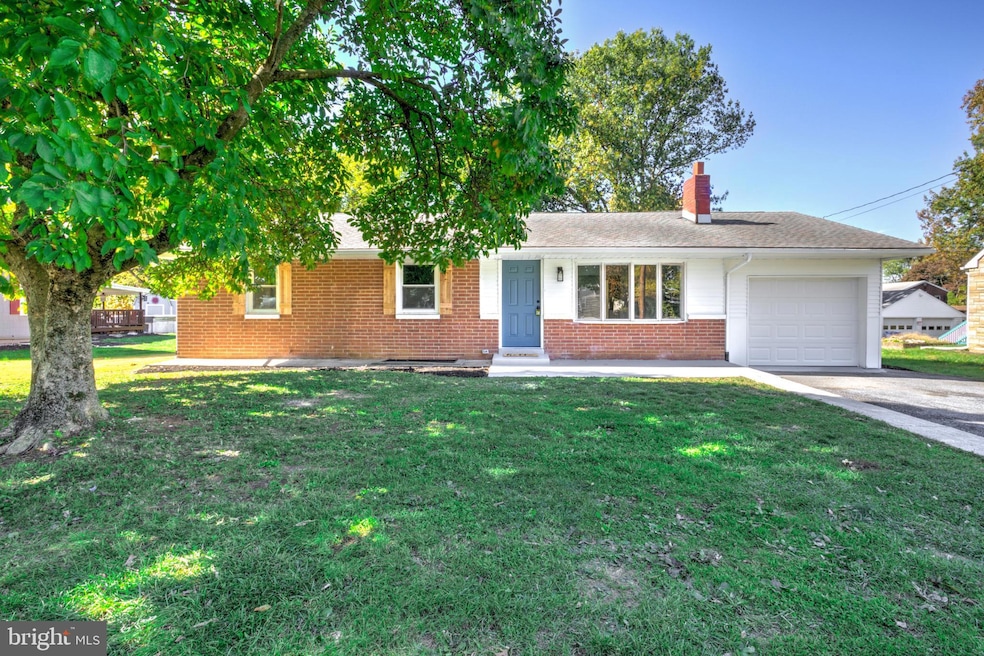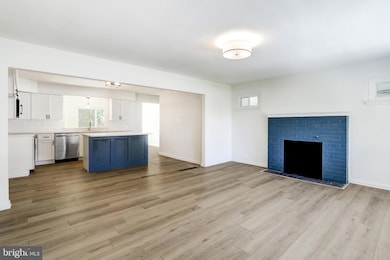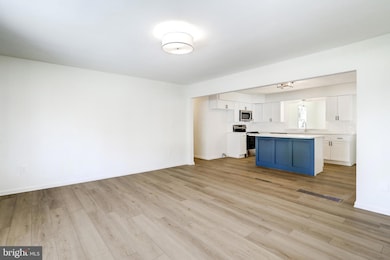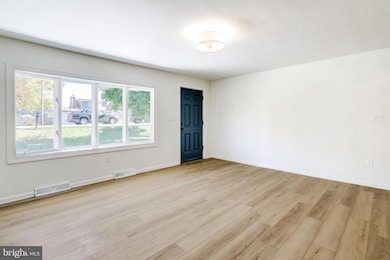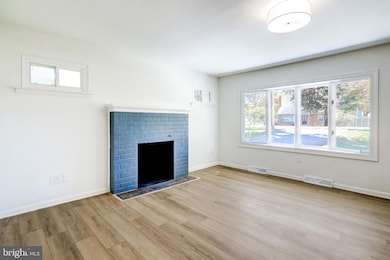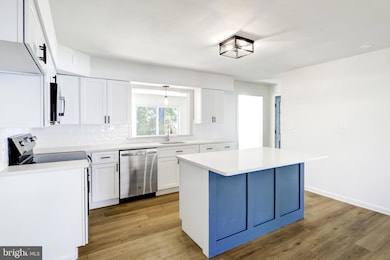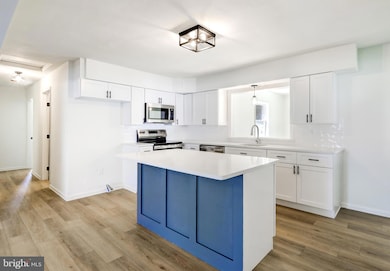529 Hogestown Rd Mechanicsburg, PA 17050
Estimated payment $1,748/month
Highlights
- Gourmet Kitchen
- Traditional Floor Plan
- No HOA
- Silver Spring Elementary School Rated A
- Rambler Architecture
- Upgraded Countertops
About This Home
Welcome to 529 Hogestown — a beautifully updated 3-bedroom, 1.5-bath rancher offering modern comfort, charm, and functionality. This newly renovated home features luxury vinyl plank flooring, a bright open layout, and thoughtful finishes throughout. The spacious living room is highlighted by a cozy fireplace and a large bay window, flowing seamlessly into the stunning new kitchen, complete with sleek white cabinetry, quartz countertops, stainless steel appliances, a deep sink, and a large island – prefect of serving meals. Just off the kitchen is a flexible dining or secondary living space with double glass doors that open to a lovely backyard — perfect for relaxing or entertaining. All three bedrooms are well-sized all with new luxury vinyl plank flooring. A stylishly updated full hall bathroom, featuring a new tiled tub-shower combo, and a convenient half bath provide modern comfort for the home's bedrooms. The full unfinished basement offers tons of storage and future potential. Additional features include a 1-car garage, newly sealed driveway, all-new windows, and a brand-new HVAC system. Conveniently located with easy access to major roads and just minutes from Downtown Mechanicsburg, this home is the perfect blend of style, comfort, and location. Don’t miss your chance to make it yours!
Listing Agent
(717) 406-8316 awakenedpropertiesllc@gmail.com Keller Williams Elite License #RS346573 Listed on: 11/14/2025

Co-Listing Agent
(717) 740-0892 casey@casey-co.com Keller Williams Elite License #RS359677
Home Details
Home Type
- Single Family
Est. Annual Taxes
- $2,376
Year Built
- Built in 1952 | Remodeled in 2025
Lot Details
- 0.29 Acre Lot
- Back and Front Yard
- Property is in excellent condition
Parking
- 1 Car Direct Access Garage
- 2 Driveway Spaces
- Front Facing Garage
Home Design
- Rambler Architecture
- Brick Exterior Construction
- Block Foundation
- Architectural Shingle Roof
- Vinyl Siding
Interior Spaces
- 1,328 Sq Ft Home
- Property has 1 Level
- Traditional Floor Plan
- Wood Burning Fireplace
- Fireplace Mantel
- Brick Fireplace
- Dining Area
- Luxury Vinyl Plank Tile Flooring
- Washer and Dryer Hookup
- Unfinished Basement
Kitchen
- Gourmet Kitchen
- Electric Oven or Range
- Built-In Microwave
- Dishwasher
- Kitchen Island
- Upgraded Countertops
Bedrooms and Bathrooms
- 3 Main Level Bedrooms
- Bathtub with Shower
Outdoor Features
- Porch
Schools
- Silver Spring Elementary School
- Eagle View Middle School
- Cumberland Valley High School
Utilities
- Central Air
- Heat Pump System
- 200+ Amp Service
- Electric Water Heater
Community Details
- No Home Owners Association
- Silver Spring Twp Subdivision
Listing and Financial Details
- Assessor Parcel Number 38-20-1831-020
Map
Home Values in the Area
Average Home Value in this Area
Tax History
| Year | Tax Paid | Tax Assessment Tax Assessment Total Assessment is a certain percentage of the fair market value that is determined by local assessors to be the total taxable value of land and additions on the property. | Land | Improvement |
|---|---|---|---|---|
| 2025 | $2,308 | $143,200 | $42,100 | $101,100 |
| 2024 | $2,195 | $143,200 | $42,100 | $101,100 |
| 2023 | $2,084 | $143,200 | $42,100 | $101,100 |
| 2022 | $2,033 | $143,200 | $42,100 | $101,100 |
| 2021 | $1,989 | $143,200 | $42,100 | $101,100 |
| 2020 | $1,952 | $143,200 | $42,100 | $101,100 |
| 2019 | $1,920 | $143,200 | $42,100 | $101,100 |
| 2018 | $1,888 | $143,200 | $42,100 | $101,100 |
| 2017 | $1,854 | $143,200 | $42,100 | $101,100 |
| 2016 | -- | $143,200 | $42,100 | $101,100 |
| 2015 | -- | $143,200 | $42,100 | $101,100 |
| 2014 | -- | $143,200 | $42,100 | $101,100 |
Property History
| Date | Event | Price | List to Sale | Price per Sq Ft |
|---|---|---|---|---|
| 12/20/2025 12/20/25 | Pending | -- | -- | -- |
| 11/21/2025 11/21/25 | Price Changed | $295,000 | -1.6% | $222 / Sq Ft |
| 11/14/2025 11/14/25 | For Sale | $299,900 | -- | $226 / Sq Ft |
Purchase History
| Date | Type | Sale Price | Title Company |
|---|---|---|---|
| Deed | $125,000 | None Listed On Document | |
| Warranty Deed | $119,900 | -- |
Mortgage History
| Date | Status | Loan Amount | Loan Type |
|---|---|---|---|
| Open | $210,000 | Credit Line Revolving | |
| Previous Owner | $122,347 | New Conventional |
Source: Bright MLS
MLS Number: PACB2048638
APN: 38-20-1831-020
- 530 Hogestown Rd
- 510 Hogestown Rd
- 504 Hogestown Rd
- 110 Bluebell Dr
- 427 Carmella Dr
- 226 Carmella Dr
- Glenmoore Plan at Spring Meadow Reserve
- 111 Summer Ln
- 401 Line Rd
- 131 Putnam Way
- 6595 Carlisle Pike
- 20 Bayberry Dr
- 44 Hoke Farm Way
- 8 Meadow Creek Ln
- 29 Stone Barn Rd
- 46 Kerry Ct
- Augusta Plan at Spring Creek Farm
- Devonshire Plan at Spring Creek Farm
- Covington Plan at Spring Creek Farm
- Parker Plan at Spring Creek Farm
