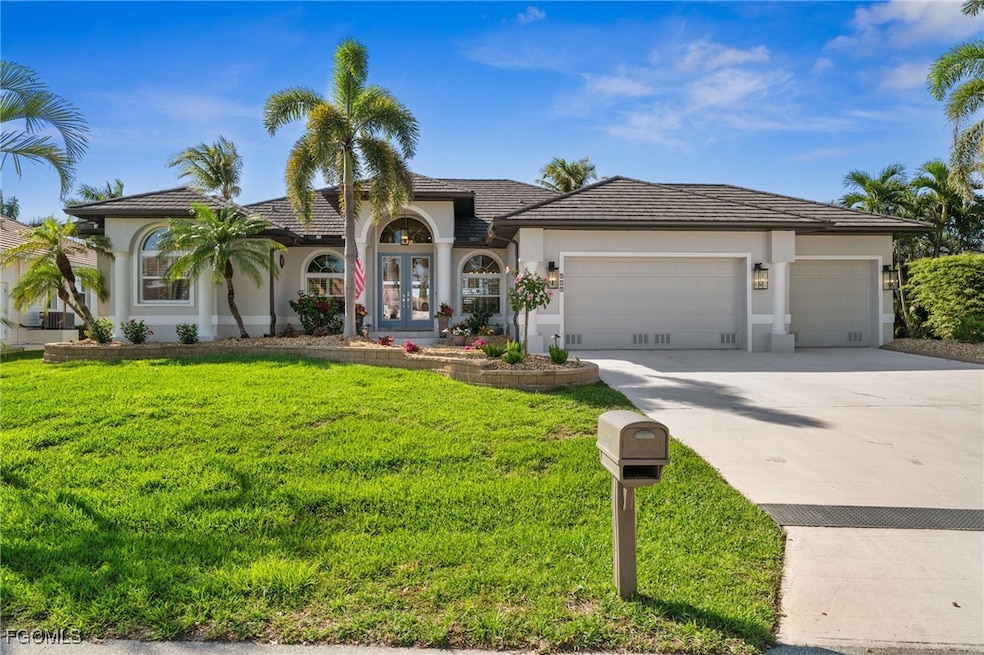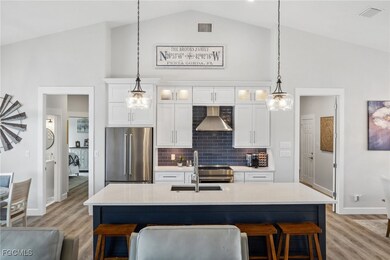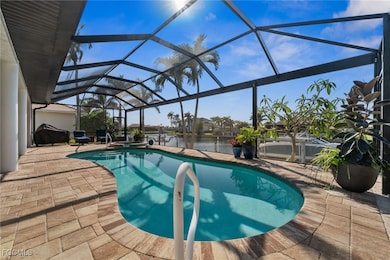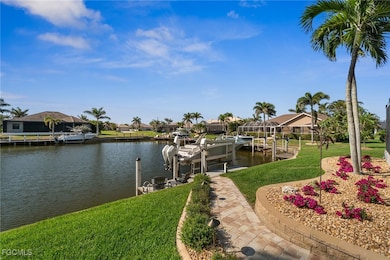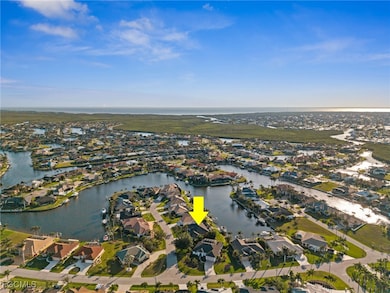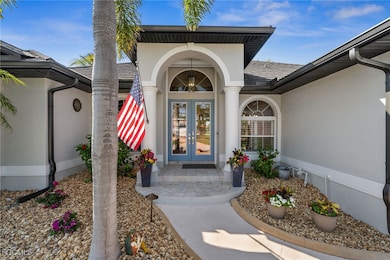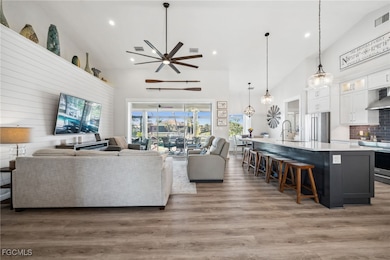529 La Caruna Ct Punta Gorda, FL 33950
Burnt Store Isles NeighborhoodEstimated payment $6,213/month
Highlights
- Marina
- Boat Ramp
- Concrete Pool
- Sallie Jones Elementary School Rated A-
- Golf Course Community
- Waterfront
About This Home
STUNNING 3 Beds + Den | 2 Baths | 2,160 Sq Ft | 3-Car Garage | Saltwater Pool | Canal Front| ICF Construction | Move-In Ready - Available furnished or partially furnished. Skip the wait of building and step into this stunning canal-front pool home in Burnt Store Isles—one of Punta Gorda’s most sought-after neighborhoods. Built with Insulated Foam Core (ICF) construction, this home offers exceptional energy efficiency (R-20), structural integrity, and quiet comfort thanks to steel-reinforced, poured concrete walls encased in 3” foam. Enjoy Florida living at its best with a renovated saltwater pool, picture-frame screen enclosure (2024), and expansive lanai featuring an outdoor kitchen, granite counters, fridge, sink, and TV-ready shiplap wall. Inside, the open floor plan is warm and stylish with luxury vinyl plank flooring, 16’ vaulted ceilings, crown molding, and shiplap accents. The family room flows seamlessly to the chef’s kitchen, featuring quartz countertops, solid wood soft-close cabinets, glass tile backsplash, high-end KitchenAid appliances, a large island, and wine bar. A spacious butler’s pantry adds storage, a built-in microwave, and a 24” wine fridge. The primary suite includes tray ceiling lighting, walk-in closets, private pool access with barn doors, and a spa-style bath with soaking tub, frameless glass shower, quartz counters, and a Bluetooth speaker fan. Additional highlights include: 3-Car Garage with 14’ ceilings, workshop area, shelving, and built-in workbenches, Formal dining + breakfast nook with pool and canal views. Updated systems: New HVAC, water heater (2023), water filtration (2022), New metal roof, soffits, gutters, and exterior paint (2023). Hurricane protection: Power shutter on lanai, shutters for all openings. Dock & 12,000 lb. boat lift reconditioned in 2022 with remote control, new motors, and concrete pilings. Professionally landscaped with stone, curbing, Volt lighting, and an upgraded irrigation system, this home is a rare blend of luxury, comfort, and durability—perfectly situated for enjoying waterfront living with sunset views. Burnt Store Isles is an optional HOA, deed-restricted, waterfront, and golfing community with Twin Isles Country Club situated in the center of the community. You can also enjoy all the amenities that Punta Gorda has to offer such as biking, fishing, boating, dining, live entertainment, and much more! Don’t miss your chance to own this like-new, ICF-constructed gem—schedule your private tour today!
Home Details
Home Type
- Single Family
Est. Annual Taxes
- $14,346
Year Built
- Built in 2002
Lot Details
- 10,454 Sq Ft Lot
- Lot Dimensions are 107 x 120 x 65 x 134
- Waterfront
- Cul-De-Sac
- Southeast Facing Home
- Oversized Lot
Parking
- 3 Car Attached Garage
- Driveway
Property Views
- Canal
- Pool
Home Design
- Entry on the 1st floor
- Insulated Concrete Forms
- Metal Roof
- Stucco
Interior Spaces
- 2,160 Sq Ft Home
- 1-Story Property
- Crown Molding
- Tray Ceiling
- Vaulted Ceiling
- Ceiling Fan
- Shutters
- Single Hung Windows
- French Doors
- Combination Dining and Living Room
- Den
- Screened Porch
- Fire and Smoke Detector
Kitchen
- Breakfast Area or Nook
- Eat-In Kitchen
- Breakfast Bar
- Walk-In Pantry
- Range
- Microwave
- Dishwasher
- Wine Cooler
- Kitchen Island
Flooring
- Tile
- Vinyl
Bedrooms and Bathrooms
- 3 Bedrooms
- Split Bedroom Floorplan
- Walk-In Closet
- 2 Full Bathrooms
- Dual Sinks
- Soaking Tub
- Separate Shower
Pool
- Concrete Pool
- Heated In Ground Pool
- Heated Spa
- In Ground Spa
- Saltwater Pool
- Gunite Spa
- Screen Enclosure
Outdoor Features
- Canal Access
- Screened Patio
- Outdoor Kitchen
Schools
- Sallie Jones Elementary School
- Punta Gorda Middle School
- Charlotte High School
Utilities
- Central Heating and Cooling System
- Water Purifier
- Cable TV Available
Listing and Financial Details
- Legal Lot and Block 2 / 258
- Assessor Parcel Number 412320157004
Community Details
Overview
- No Home Owners Association
- Burnt Store Isles Subdivision
Recreation
- Boat Ramp
- Boat Dock
- Marina
- Golf Course Community
- Tennis Courts
Map
Home Values in the Area
Average Home Value in this Area
Tax History
| Year | Tax Paid | Tax Assessment Tax Assessment Total Assessment is a certain percentage of the fair market value that is determined by local assessors to be the total taxable value of land and additions on the property. | Land | Improvement |
|---|---|---|---|---|
| 2025 | $14,346 | $713,877 | $267,750 | $446,127 |
| 2023 | $13,313 | $722,173 | $259,250 | $462,923 |
| 2022 | $12,295 | $665,771 | $236,300 | $429,471 |
| 2021 | $9,026 | $479,755 | $170,000 | $309,755 |
| 2020 | $8,794 | $483,264 | $170,000 | $313,264 |
| 2019 | $9,134 | $491,796 | $170,000 | $321,796 |
| 2018 | $6,294 | $385,053 | $0 | $0 |
| 2017 | $6,182 | $377,133 | $0 | $0 |
| 2016 | $6,188 | $369,376 | $0 | $0 |
| 2015 | $6,136 | $366,808 | $0 | $0 |
| 2014 | $6,083 | $363,897 | $0 | $0 |
Property History
| Date | Event | Price | List to Sale | Price per Sq Ft | Prior Sale |
|---|---|---|---|---|---|
| 11/17/2025 11/17/25 | Price Changed | $950,000 | -5.0% | $440 / Sq Ft | |
| 10/13/2025 10/13/25 | For Sale | $1,000,000 | +18.3% | $463 / Sq Ft | |
| 02/18/2022 02/18/22 | Sold | $845,000 | -2.3% | $391 / Sq Ft | View Prior Sale |
| 02/04/2022 02/04/22 | Pending | -- | -- | -- | |
| 02/01/2022 02/01/22 | Price Changed | $865,000 | -2.3% | $400 / Sq Ft | |
| 01/25/2022 01/25/22 | For Sale | $885,000 | +84.4% | $410 / Sq Ft | |
| 09/21/2018 09/21/18 | Sold | $480,000 | -1.8% | $222 / Sq Ft | View Prior Sale |
| 08/22/2018 08/22/18 | Pending | -- | -- | -- | |
| 08/05/2018 08/05/18 | Price Changed | $489,000 | -2.0% | $226 / Sq Ft | |
| 06/27/2018 06/27/18 | For Sale | $499,000 | 0.0% | $231 / Sq Ft | |
| 06/24/2018 06/24/18 | Pending | -- | -- | -- | |
| 06/21/2018 06/21/18 | For Sale | $499,000 | -- | $231 / Sq Ft |
Purchase History
| Date | Type | Sale Price | Title Company |
|---|---|---|---|
| Special Warranty Deed | $100 | -- | |
| Warranty Deed | -- | Hometown Title & Closing Servi | |
| Special Warranty Deed | $100 | Kuhns Jeffrey R | |
| Warranty Deed | $480,000 | Suncoast One Title & Closing | |
| Interfamily Deed Transfer | -- | Attorney | |
| Warranty Deed | $69,000 | -- |
Source: Florida Gulf Coast Multiple Listing Service
MLS Number: 2025013877
APN: 412320157004
- 435 La Sila Ct
- 3705 Toulouse Ct
- 3628 Licata Ct
- 3723 Toulouse Ct
- 584 Toulouse Dr
- 3538 Saint Florent Ct
- 3600 Kassandra Dr
- 500 Andora Dr
- 3537 Mondovi Ct
- 3500 Marsala Ct
- 3518 Terin Ct
- 3513 Dileuca St
- 3560 Mondovi Ct
- 327 Monaco Dr Unit 12
- 3500 Mondovi Ct Unit 1012
- 3500 Mondovi Ct Unit 212
- 3736 Bordeaux Dr
- 3554 Mondovi Ct
- 3507 Terin Ct
- 323 Monaco Dr Unit 10
- 3507 Marsala Ct
- 3500 Mondovi Ct Unit 321
- 3500 Mondovi Ct Unit 811
- 566 Port Bendres Dr
- 3836 Paola Dr
- 3701 Albacete Cir Unit 98
- 3725 Albacete Cir Unit 90
- 2 Emden Cir
- 67 Windmill Blvd Unit 212O
- 61 Windmill Blvd
- 16 Freeman Ave
- 3800 Tripoli Blvd Unit 35
- 4301 Vasco St
- 3832 Tripoli Blvd Unit 46
- 4026 Vasco St
- 3413 Areca St
- 3511 Ames St
- 3311 Areca St
- 2926 Vasco St Unit 112
- 376 Portofino Dr
