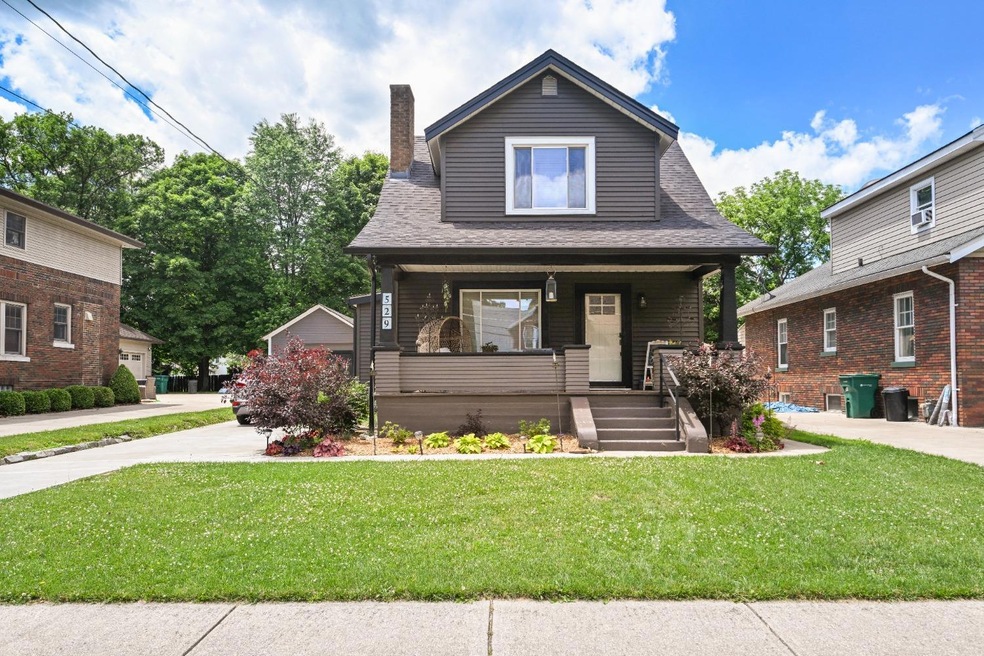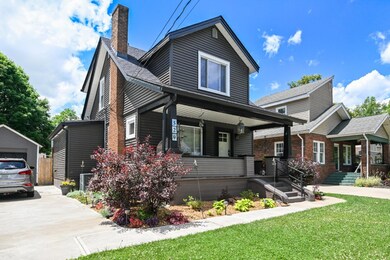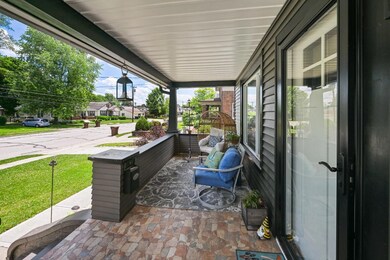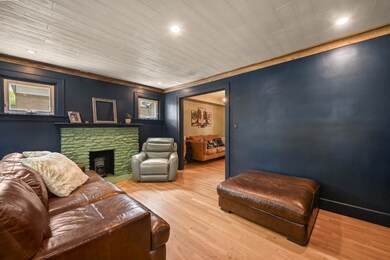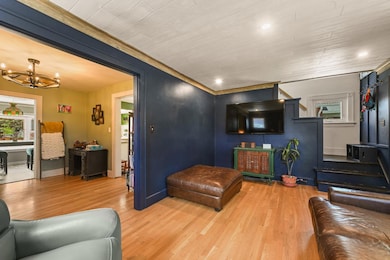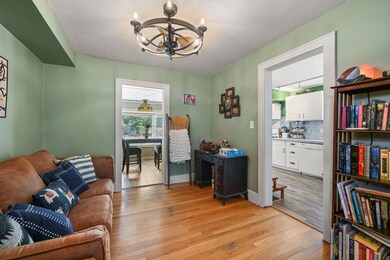
529 Ludlow St Greendale, IN 47025
Highlights
- Above Ground Pool
- Deck
- Wood Flooring
- City View
- Transitional Architecture
- Hiking Trails
About This Home
As of June 2024The search is over! Check out this charming 3 bed 3 bath home nestled in the heart of Greendale! Spacious covered porch! Newer roof & siding! Detached garage! First floor laundry! Formal dining room! Billy Mays here, but wait there's more.... check out the absolutely stunning backyard oasis featuring an above ground pool, HUGE deck, firepit area all COMPLETELY fenced in! Schedule your private showing today!
Home Details
Home Type
- Single Family
Est. Annual Taxes
- $1,800
Year Built
- Built in 1930
Lot Details
- 10,019 Sq Ft Lot
- Lot Dimensions are 50' x 200'
- Landscaped
- Level Lot
Parking
- 1 Car Detached Garage
- Workshop in Garage
- Driveway
Home Design
- Transitional Architecture
- Traditional Architecture
- Block Foundation
- Poured Concrete
- Plaster Walls
- Fire Rated Drywall
- Shingle Roof
- Vinyl Siding
- Stick Built Home
Interior Spaces
- 1,395 Sq Ft Home
- 1.5-Story Property
- Woodwork
- Crown Molding
- Paneling
- Ceiling Fan
- Recessed Lighting
- Chandelier
- Non-Functioning Fireplace
- Stone Fireplace
- Low Emissivity Windows
- Vinyl Clad Windows
- Window Treatments
- Panel Doors
- Living Room with Fireplace
- Dining Room
- City Views
- Unfinished Basement
- Partial Basement
Kitchen
- Eat-In Kitchen
- Oven or Range
- Dishwasher
- Kitchen Island
- Disposal
Flooring
- Wood
- Laminate
- Concrete
- Tile
Bedrooms and Bathrooms
- 3 Bedrooms
- En-Suite Primary Bedroom
- 3 Full Bathrooms
- Bathtub and Shower Combination in Primary Bathroom
Laundry
- Laundry on main level
- Dryer
- Washer
Home Security
- Carbon Monoxide Detectors
- Fire and Smoke Detector
Outdoor Features
- Above Ground Pool
- Deck
- Fire Pit
- Porch
Utilities
- Forced Air Heating and Cooling System
- Window Unit Cooling System
- Heating System Uses Gas
- Gas Water Heater
- Cable TV Available
Listing and Financial Details
- Homestead Exemption
Community Details
Overview
- Southeastern Indiana Board Association
- The community has rules related to allowable golf cart usage in the community
Recreation
- Hiking Trails
Ownership History
Purchase Details
Home Financials for this Owner
Home Financials are based on the most recent Mortgage that was taken out on this home.Purchase Details
Home Financials for this Owner
Home Financials are based on the most recent Mortgage that was taken out on this home.Purchase Details
Home Financials for this Owner
Home Financials are based on the most recent Mortgage that was taken out on this home.Purchase Details
Home Financials for this Owner
Home Financials are based on the most recent Mortgage that was taken out on this home.Similar Homes in Greendale, IN
Home Values in the Area
Average Home Value in this Area
Purchase History
| Date | Type | Sale Price | Title Company |
|---|---|---|---|
| Warranty Deed | $310,500 | None Listed On Document | |
| Warranty Deed | -- | 360 American Title | |
| Warranty Deed | -- | None Available | |
| Warranty Deed | -- | -- |
Mortgage History
| Date | Status | Loan Amount | Loan Type |
|---|---|---|---|
| Open | $301,185 | New Conventional | |
| Previous Owner | $280,000 | VA | |
| Previous Owner | $129,731 | FHA | |
| Previous Owner | $24,300 | Stand Alone First | |
| Previous Owner | $136,800 | Stand Alone First |
Property History
| Date | Event | Price | Change | Sq Ft Price |
|---|---|---|---|---|
| 06/25/2024 06/25/24 | Sold | -- | -- | -- |
| 05/31/2024 05/31/24 | Pending | -- | -- | -- |
| 05/29/2024 05/29/24 | For Sale | $304,750 | +8.8% | $218 / Sq Ft |
| 08/23/2022 08/23/22 | Sold | $280,000 | -5.1% | $205 / Sq Ft |
| 07/23/2022 07/23/22 | Pending | -- | -- | -- |
| 07/11/2022 07/11/22 | For Sale | $295,000 | -- | $216 / Sq Ft |
Tax History Compared to Growth
Tax History
| Year | Tax Paid | Tax Assessment Tax Assessment Total Assessment is a certain percentage of the fair market value that is determined by local assessors to be the total taxable value of land and additions on the property. | Land | Improvement |
|---|---|---|---|---|
| 2024 | $1,800 | $180,000 | $20,800 | $159,200 |
| 2023 | $1,655 | $165,500 | $20,800 | $144,700 |
| 2022 | $1,549 | $154,900 | $20,800 | $134,100 |
| 2021 | $1,488 | $148,800 | $20,800 | $128,000 |
| 2020 | $1,479 | $147,900 | $20,800 | $127,100 |
| 2019 | $1,479 | $147,900 | $20,800 | $127,100 |
| 2018 | $1,308 | $129,800 | $20,800 | $109,000 |
| 2017 | $1,157 | $114,700 | $20,800 | $93,900 |
| 2016 | $1,157 | $114,700 | $20,800 | $93,900 |
| 2014 | $1,134 | $113,200 | $20,700 | $92,500 |
Agents Affiliated with this Home
-

Seller's Agent in 2024
Blake Haag
Keller Williams River Town
(513) 835-1936
26 in this area
240 Total Sales
-

Seller's Agent in 2022
Katie Zeinner
Lohmiller Real Estate
(812) 584-1156
7 in this area
112 Total Sales
Map
Source: Southeastern Indiana Board of REALTORS®
MLS Number: 203102
APN: 15-07-10-402-003.000-016
- 35 Oakey Ave
- 252 Braun St
- 151 Brown St
- 0 Sunset Dr Unit 204596
- 59 Dorman Ave
- 607 River Ridge
- 607 River Ridge Unit 203
- 1015 Ridge Ave
- 1500-1507 Riviera Dr
- 111 Heiner Heights
- 980 Linley Ln
- 0 Crossbow Trail Unit 204758
- 101 Fox Dr
- 0 U S 50
- 104 Blue Sky Way
- 103 Blue Sky Way
- 113 Blue Sky Way
- 105 Blue Sky Way
- 533-539 Walnut St
- 495 Walnut St
