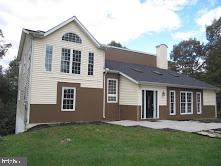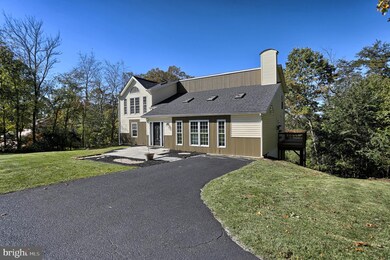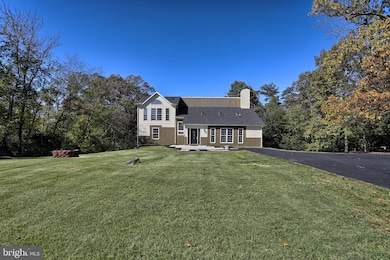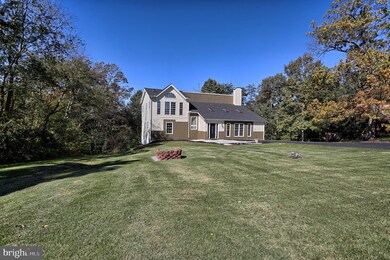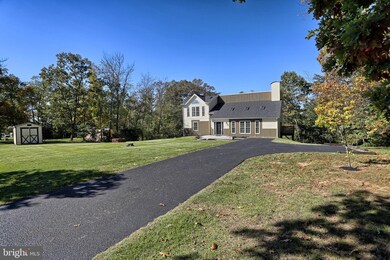
529 Mengus Mill Rd Unit 3 Littlestown, PA 17340
Highlights
- Open Floorplan
- Contemporary Architecture
- Backs to Trees or Woods
- Deck
- Vaulted Ceiling
- Wood Flooring
About This Home
As of November 2021LARGE CONTEMPORARY HOME IN THE COUNTRY. 2800 SQ.FT. 4 OR 5 BEDROOMS (MOVE LAUNDRY ROOM BACK TO BASEMENT), 3 FULL BATHS, 30X21 LIVING ROOM WITH VAULTED CEILINGS, SKYLIGHTS & FIREPLACE, KITCHEN 30X13 BUILTINS, PANTRY, ALL APPLIANCES CONVEY. FULL WALKOUT BASEMENT,, 200 AMP SERVICE, TRANE FURNACE, ADAMS ELECTRIC, HOT WATER HEATER. DECK IS A WRAP AROUND (40 X 12 & 7 X 15). COME AND ENJOY THIS LOVELY HOME IN A RURAL SETTING, CLOSE TO MARYLAND LINE.
Last Agent to Sell the Property
RE/MAX Quality Service, Inc. License #RS182883L Listed on: 10/20/2021

Home Details
Home Type
- Single Family
Est. Annual Taxes
- $3,980
Year Built
- Built in 1980
Lot Details
- 1.03 Acre Lot
- Rural Setting
- Backs to Trees or Woods
- Back, Front, and Side Yard
- Property is in very good condition
Home Design
- Contemporary Architecture
- Block Foundation
- Asphalt Roof
- Metal Siding
- Vinyl Siding
Interior Spaces
- Property has 2 Levels
- Open Floorplan
- Built-In Features
- Beamed Ceilings
- Vaulted Ceiling
- Ceiling Fan
- Skylights
- Corner Fireplace
- Gas Fireplace
- Double Pane Windows
- Living Room
- Combination Kitchen and Dining Room
Kitchen
- Eat-In Kitchen
- Built-In Oven
- Built-In Range
- Built-In Microwave
- Dishwasher
- Kitchen Island
Flooring
- Wood
- Carpet
Bedrooms and Bathrooms
- En-Suite Primary Bedroom
- Walk-In Closet
Laundry
- Laundry Room
- Laundry on main level
Unfinished Basement
- Heated Basement
- Walk-Out Basement
- Basement Fills Entire Space Under The House
- Interior and Exterior Basement Entry
- Laundry in Basement
- Basement Windows
Parking
- Driveway
- Off-Street Parking
Outdoor Features
- Deck
- Outbuilding
Utilities
- Forced Air Zoned Heating and Cooling System
- Vented Exhaust Fan
- 200+ Amp Service
- Well
- Electric Water Heater
- On Site Septic
Community Details
- No Home Owners Association
- Rural Subdivision
Listing and Financial Details
- Tax Lot L-0003
- Assessor Parcel Number 15I18-0108---000
Ownership History
Purchase Details
Home Financials for this Owner
Home Financials are based on the most recent Mortgage that was taken out on this home.Purchase Details
Home Financials for this Owner
Home Financials are based on the most recent Mortgage that was taken out on this home.Purchase Details
Similar Homes in Littlestown, PA
Home Values in the Area
Average Home Value in this Area
Purchase History
| Date | Type | Sale Price | Title Company |
|---|---|---|---|
| Deed | $359,000 | None Available | |
| Deed | $150,000 | None Available | |
| Quit Claim Deed | -- | -- |
Mortgage History
| Date | Status | Loan Amount | Loan Type |
|---|---|---|---|
| Open | $20,000 | New Conventional | |
| Open | $328,754 | FHA | |
| Previous Owner | $259,750 | Future Advance Clause Open End Mortgage | |
| Previous Owner | $185,000 | Commercial | |
| Previous Owner | $75,000 | Balloon |
Property History
| Date | Event | Price | Change | Sq Ft Price |
|---|---|---|---|---|
| 11/24/2021 11/24/21 | Sold | $359,000 | -1.6% | $128 / Sq Ft |
| 10/25/2021 10/25/21 | Pending | -- | -- | -- |
| 10/20/2021 10/20/21 | For Sale | $365,000 | +143.3% | $130 / Sq Ft |
| 11/20/2020 11/20/20 | Sold | $150,000 | -16.7% | $45 / Sq Ft |
| 10/30/2020 10/30/20 | Pending | -- | -- | -- |
| 10/26/2020 10/26/20 | For Sale | $180,000 | 0.0% | $54 / Sq Ft |
| 09/30/2020 09/30/20 | Pending | -- | -- | -- |
| 09/30/2020 09/30/20 | For Sale | $180,000 | -- | $54 / Sq Ft |
Tax History Compared to Growth
Tax History
| Year | Tax Paid | Tax Assessment Tax Assessment Total Assessment is a certain percentage of the fair market value that is determined by local assessors to be the total taxable value of land and additions on the property. | Land | Improvement |
|---|---|---|---|---|
| 2025 | $4,316 | $228,000 | $50,800 | $177,200 |
| 2024 | $4,148 | $228,000 | $50,800 | $177,200 |
| 2023 | $4,044 | $228,000 | $50,800 | $177,200 |
| 2022 | $4,014 | $228,000 | $50,800 | $177,200 |
| 2021 | $3,873 | $228,100 | $50,800 | $177,300 |
| 2020 | $3,817 | $228,100 | $50,800 | $177,300 |
| 2019 | $3,080 | $228,100 | $50,800 | $177,300 |
| 2018 | $3,624 | $228,100 | $50,800 | $177,300 |
| 2017 | $3,511 | $228,100 | $50,800 | $177,300 |
| 2016 | -- | $228,100 | $50,800 | $177,300 |
| 2015 | -- | $228,100 | $50,800 | $177,300 |
| 2014 | -- | $228,100 | $50,800 | $177,300 |
Agents Affiliated with this Home
-

Seller's Agent in 2021
Mike Sabo
RE/MAX
(717) 476-1783
46 Total Sales
-
C
Buyer's Agent in 2021
Cassondra Selby
Keller Williams Keystone Realty
(717) 357-0090
52 Total Sales
-

Seller's Agent in 2020
Colby Jacobs
Keller Williams Keystone Realty
(717) 465-7588
445 Total Sales
-

Buyer's Agent in 2020
Kevin Rickrode
Keller Williams Keystone Realty
(717) 578-0412
30 Total Sales
Map
Source: Bright MLS
MLS Number: PAAD2001704
APN: 15-I18-0108-000
- 209 S Columbus Ave Unit 88
- 12 Yorktowne Ct Unit 103
- 781 Georgetown Rd Unit 2
- 425 Lexington Way Unit 15
- 349 Lexington Way Unit 185
- 28 Gettysburg Ct Unit 60
- 545 W King St
- 6054 Baltimore Pike Unit 1
- 117 Charles St
- 115 Charles St
- 20 Digges Ct
- 40 E Myrtle St
- 1786 Frederick Pike
- 58 N Gala Unit 397
- 440 N Queen St
- 387 Kindig Rd
- 61 Stoners Cir
- 2755 Blacks School House Rd
- 591 Lumber St
- 2226 Harney Rd Unit 2
