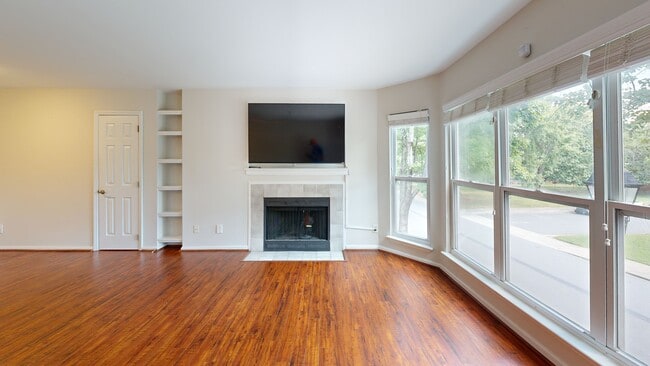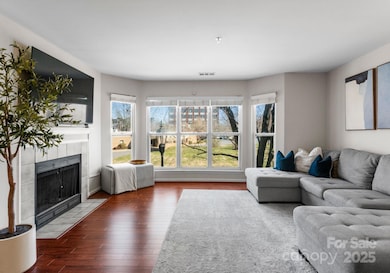
529 N Graham St Unit 2G Charlotte, NC 28202
Fourth Ward NeighborhoodEstimated payment $1,899/month
Highlights
- Fitness Center
- Open Floorplan
- Wood Flooring
- Myers Park High Rated A
- Clubhouse
- 2-minute walk to Ninth Street Dog Park
About This Home
Stylish, sun-filled, and perfectly situated in the heart of Uptown’s Fourth Ward! This beautifully maintained 1-bedroom, 1-bath condo offers the ideal balance of comfort and convenience. Nestled within Fourth Ward Square, the home is framed by expansive windows that bathe the living room in natural light and showcase serene views of mature trees and landscaped grounds.
Inside, you’ll find thoughtful updates throughout, including a fully renovated bathroom, granite countertops, and a breakfast bar. The open living area is centered around a cozy fireplace, perfect for cooler evenings, while the community pool provides a refreshing retreat in warmer months.
Whether you’re seeking your first home or a low-maintenance lock-and-leave lifestyle, this condo is move-in ready and designed for easy living. Just steps from Uptown’s best dining, shopping, green spaces, and nightlife, it places everything Charlotte has to offer right at your doorstep.
Don’t miss this rare opportunity to own a peaceful retreat in one of the city’s most vibrant neighborhoods!
Listing Agent
The Agency - Charlotte Brokerage Email: Oliviagalarde.realtor@gmail.com License #340070 Listed on: 03/14/2025

Property Details
Home Type
- Condominium
Est. Annual Taxes
- $1,867
Year Built
- Built in 1990
HOA Fees
- $418 Monthly HOA Fees
Parking
- 1 Assigned Parking Space
Home Design
- Entry on the 2nd floor
- Slab Foundation
- Wood Siding
Interior Spaces
- 634 Sq Ft Home
- 1-Story Property
- Open Floorplan
- Living Room with Fireplace
Kitchen
- Breakfast Bar
- Electric Oven
- Electric Range
- Microwave
- Dishwasher
- Disposal
Flooring
- Wood
- Tile
Bedrooms and Bathrooms
- 1 Main Level Bedroom
- Walk-In Closet
- 1 Full Bathroom
Laundry
- Laundry closet
- Electric Dryer Hookup
Schools
- First Ward Elementary School
- Sedgefield Middle School
- Myers Park High School
Utilities
- Vented Exhaust Fan
- Heat Pump System
- Electric Water Heater
Listing and Financial Details
- Assessor Parcel Number 078-077-46
Community Details
Overview
- Real Management Association
- Mid-Rise Condominium
- The Fourth Ward Square Subdivision
- Mandatory home owners association
Amenities
- Picnic Area
- Clubhouse
Recreation
- Fitness Center
- Community Pool
Map
Home Values in the Area
Average Home Value in this Area
Tax History
| Year | Tax Paid | Tax Assessment Tax Assessment Total Assessment is a certain percentage of the fair market value that is determined by local assessors to be the total taxable value of land and additions on the property. | Land | Improvement |
|---|---|---|---|---|
| 2025 | $1,867 | $222,500 | -- | $222,500 |
| 2024 | $1,867 | $222,500 | -- | $222,500 |
| 2023 | $1,867 | $222,500 | $0 | $222,500 |
| 2022 | $1,817 | $172,800 | $0 | $172,800 |
| 2021 | $1,806 | $172,800 | $0 | $172,800 |
| 2020 | $1,798 | $172,800 | $0 | $172,800 |
| 2019 | $1,783 | $172,800 | $0 | $172,800 |
| 2018 | $1,546 | $110,500 | $42,500 | $68,000 |
| 2017 | $1,512 | $110,500 | $42,500 | $68,000 |
| 2016 | $1,502 | $110,500 | $42,500 | $68,000 |
| 2015 | $1,491 | $110,500 | $42,500 | $68,000 |
| 2014 | $1,477 | $110,500 | $42,500 | $68,000 |
Property History
| Date | Event | Price | List to Sale | Price per Sq Ft | Prior Sale |
|---|---|---|---|---|---|
| 06/24/2025 06/24/25 | Price Changed | $248,900 | -0.2% | $393 / Sq Ft | |
| 04/09/2025 04/09/25 | Price Changed | $249,500 | -0.2% | $394 / Sq Ft | |
| 03/14/2025 03/14/25 | For Sale | $250,000 | +2.5% | $394 / Sq Ft | |
| 12/08/2022 12/08/22 | Sold | $244,000 | +1.7% | $378 / Sq Ft | View Prior Sale |
| 11/19/2022 11/19/22 | Pending | -- | -- | -- | |
| 10/27/2022 10/27/22 | For Sale | $240,000 | -- | $372 / Sq Ft |
Purchase History
| Date | Type | Sale Price | Title Company |
|---|---|---|---|
| Warranty Deed | $244,000 | -- | |
| Warranty Deed | $117,000 | None Available |
Mortgage History
| Date | Status | Loan Amount | Loan Type |
|---|---|---|---|
| Open | $219,600 | New Conventional | |
| Previous Owner | $113,936 | FHA |
About the Listing Agent
Olivia's Other Listings
Source: Canopy MLS (Canopy Realtor® Association)
MLS Number: 4230575
APN: 078-077-46
- 525 N Graham St Unit 3F
- 525 N Graham St Unit 2F
- 529 N Graham St Unit 3G
- 529 N Graham St
- 505 N Graham St Unit 3E
- 505 N Graham St Unit 2G
- 521 N Graham St Unit 3E
- 517 N Graham St Unit 3C
- 517 N Graham St Unit 3E
- 517 N Graham St Unit 2F
- 513 N Graham St Unit 3H
- 509 N Graham St Unit 3J
- 509 N Graham St Unit 3E
- 509 N Graham St Unit 2L
- 509 N Graham St Unit 1G
- 509 N Graham St Unit 2A
- 424 W 8th St Unit 5007
- 626 N Graham St Unit 309
- 402 W 8th St
- 433 W 8th St
- 508 N Graham St Unit H
- 427 W 8th St Unit 104
- 517 W 8th St
- 514 W 10th St Unit 205
- 415 W 10th St
- 715 N Graham St Unit 310
- 405 W 7th St Unit 515
- 305-535 N Graham St
- 701 N Poplar St
- 301 W 10th St Unit 502
- 510 N Poplar St
- 405 W 7th St
- 343 W 7th St Unit 12
- 515 N Church St Unit 303
- 515 N Church St Unit 108
- 606 N Carolina Music Factory Blvd Unit A8
- 606 N Carolina Music Factory Blvd Unit A4
- 606 N Carolina Music Factory Blvd Unit B3
- 606 Nc Music Factory Blvd
- 715 N Church St Unit 608






