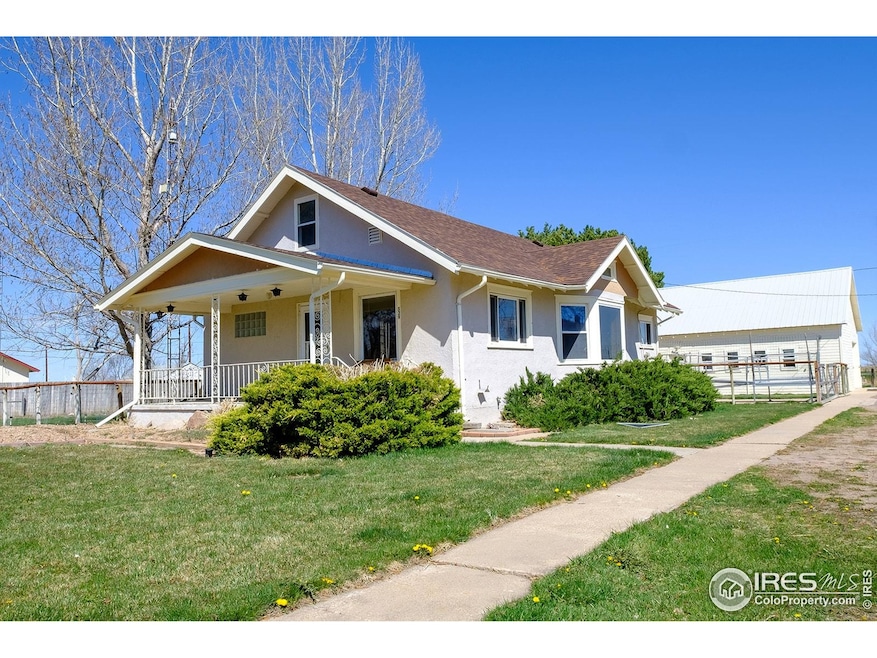Estimated payment $1,481/month
Highlights
- Home Theater
- Corner Lot
- Separate Outdoor Workshop
- Farmhouse Style Home
- No HOA
- 3 Car Detached Garage
About This Home
You'll be walking into INSTANT EQUITY with this charming three-story home on a large, well-maintained double corner lot. The main story boasts a spacious living room, formal dining room, two bedrooms, a bathroom with a walk-in shower and an eat-in kitchen. Head upstairs to the fully finished attic which would make a great bedroom, office or playroom. Downstairs you will find two non-conforming bedrooms, a full bathroom, a family room and large utility/laundry room. The 1,120 square foot three car garage is fully insulated with updated electrical and features a custom bar area great for hosting and a full loft on top! Great potential for a secondary living space conversion! Perfectly nestled between Sidney, NE and Sterling, CO. With a brand new school in town, this property offers both comfort and convenience.
Home Details
Home Type
- Single Family
Est. Annual Taxes
- $1,413
Year Built
- Built in 1925
Lot Details
- 0.35 Acre Lot
- Open Space
- Kennel or Dog Run
- Fenced
- Corner Lot
- Sprinkler System
Parking
- 3 Car Detached Garage
Home Design
- Farmhouse Style Home
- Wood Frame Construction
- Composition Roof
Interior Spaces
- 2,300 Sq Ft Home
- 2-Story Property
- Crown Molding
- Ceiling Fan
- Bay Window
- Dining Room
- Home Theater
- Partial Basement
- Property Views
Kitchen
- Eat-In Kitchen
- Electric Oven or Range
- Microwave
- Freezer
- Dishwasher
Flooring
- Carpet
- Linoleum
Bedrooms and Bathrooms
- 3 Bedrooms
Laundry
- Dryer
- Washer
Outdoor Features
- Separate Outdoor Workshop
Schools
- Peetz Elementary And Middle School
- Peetz High School
Utilities
- Forced Air Heating and Cooling System
- Propane
- High Speed Internet
- Satellite Dish
- Cable TV Available
Community Details
- No Home Owners Association
- Birkbys 1St Add Peetz Subdivision
Listing and Financial Details
- Assessor Parcel Number 10048000
Map
Home Values in the Area
Average Home Value in this Area
Tax History
| Year | Tax Paid | Tax Assessment Tax Assessment Total Assessment is a certain percentage of the fair market value that is determined by local assessors to be the total taxable value of land and additions on the property. | Land | Improvement |
|---|---|---|---|---|
| 2024 | $1,413 | $15,960 | $0 | $0 |
| 2023 | $1,413 | $15,960 | $0 | $0 |
| 2022 | $1,402 | $12,470 | $950 | $11,520 |
| 2021 | $1,180 | $12,830 | $980 | $11,850 |
| 2020 | $1,077 | $22,460 | $980 | $21,480 |
| 2019 | $1,066 | $22,460 | $980 | $21,480 |
| 2018 | $897 | $9,260 | $1,060 | $8,200 |
| 2017 | $883 | $45,040 | $5,160 | $39,880 |
| 2015 | $826 | $42,190 | $4,680 | $37,510 |
| 2014 | $826 | $37,660 | $3,170 | $34,490 |
| 2013 | $826 | $37,660 | $3,170 | $34,490 |
Property History
| Date | Event | Price | Change | Sq Ft Price |
|---|---|---|---|---|
| 08/12/2025 08/12/25 | For Sale | $250,000 | -- | $109 / Sq Ft |
Purchase History
| Date | Type | Sale Price | Title Company |
|---|---|---|---|
| Warranty Deed | $115,973 | None Listed On Document | |
| Interfamily Deed Transfer | -- | None Available | |
| Interfamily Deed Transfer | -- | Stewart Title | |
| Warranty Deed | $150,000 | Stewart Title | |
| Warranty Deed | $125,000 | Stewart Title |
Mortgage History
| Date | Status | Loan Amount | Loan Type |
|---|---|---|---|
| Open | $58,000 | New Conventional | |
| Open | $249,750 | New Conventional | |
| Previous Owner | $143,000 | New Conventional | |
| Previous Owner | $150,000 | VA | |
| Previous Owner | $121,831 | FHA | |
| Previous Owner | $80,200 | VA |
Source: IRES MLS
MLS Number: 1041221
APN: 10048000
- 421 Dunken Ave
- 34414 County Road 53
- County Road 6
- 8549 Road 2
- 1825 Nebraska 19
- 16407 County Road 72
- 29508 County Road 65
- 24761 County Road 59
- 36232 County Road 66
- 20940 Mc Kinley St
- 23243 Pawnee Ave
- 1905 Sidney Draw Rd
- 1449 21st Ave
- 301 W Park Ave
- 215 N 2nd St
- 311 W Logan Ave
- 22354 County Road 41
- 27106 Highway 138
- 1231 Forrest St
- 311 W 3rd Ave







