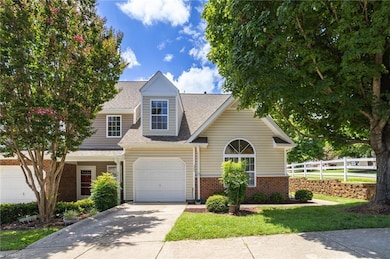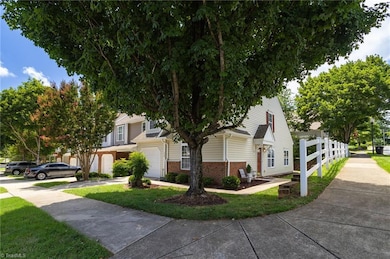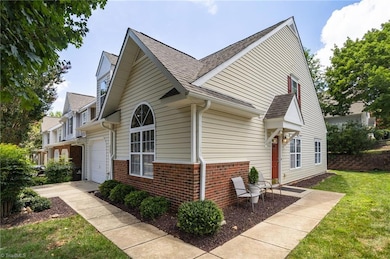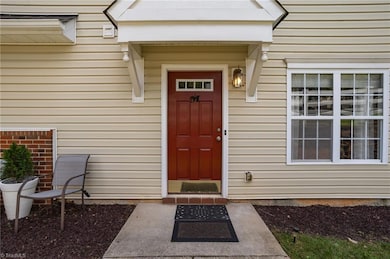
$218,000
- 2 Beds
- 2.5 Baths
- 1,444 Sq Ft
- 1773 Grand Silo Way
- Winston Salem, NC
Well-kept and move-in ready end-unit townhouse just minutes from Baptist Hospital, downtown Winston-Salem, shopping, restaurants, and grocery stores—yet nestled in a peaceful, country-like setting. This 2 bed, 2.5 bath home features LVP flooring throughout the main level, main level laundry, and a vaulted ceiling in the primary bedroom with en-suite bath, walk-in closet and second closet for
Tina Phillips Mark Spain Real Estate






