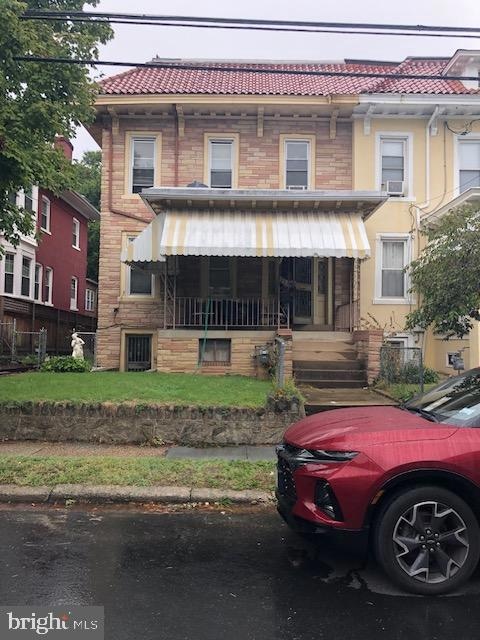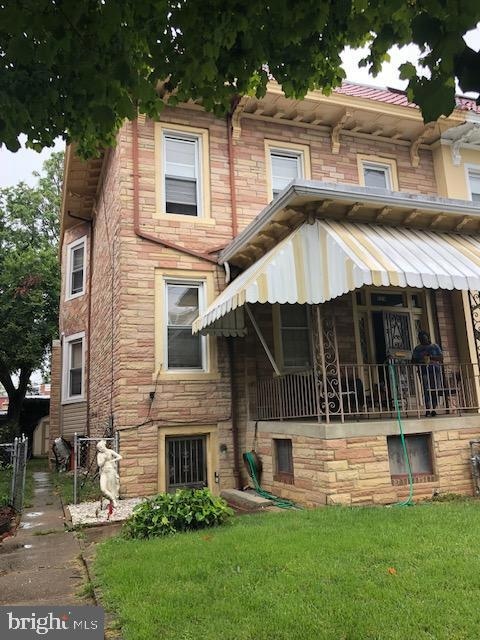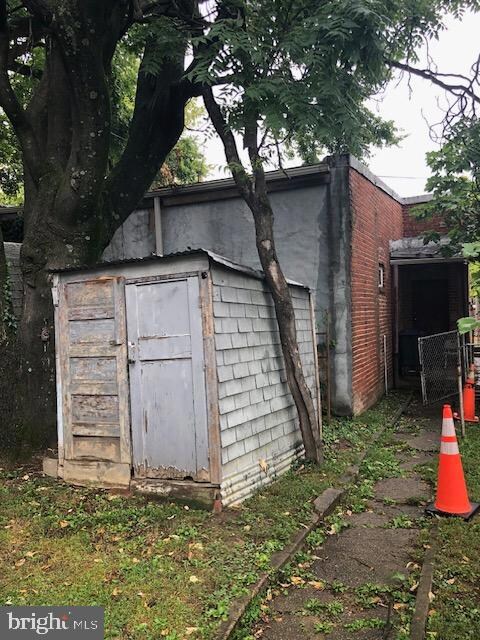
529 Randolph St NW Washington, DC 20011
Petworth NeighborhoodEstimated payment $3,896/month
Highlights
- Second Kitchen
- 0.11 Acre Lot
- Corner Lot
- City View
- Traditional Architecture
- No HOA
About This Home
APPROVED SHORT SALE!!! The Probate Team Presents: A Gem in the rough! 529 Randolph Street NW is not just one of the largest houses in the neighborhood at 3,241 square feet, it has the potential to be a lot more. Homeowners and Investors with a vision, an accessory dwelling unit, ADU, is a real possibility for this property. Not only does it have ample rear yard space, it has a 39x27 all brick “garage!” In my 38-year career, I have not run across a house like this. So, now’s your chance to get two for the price of one! Of course, you have to do your own feasibility study, but don’t let this one slip away. The house basics are all there too.
Property Highlights:
** 5 Bedrooms; 3 Bathrooms – Perfect for multi-family living, rentals, or co-living arrangements.
** 2,305 sq. ft. Above Grade Interior – There is ample room for creative layouts, renovations, and room sharing.
** Large 4,988 sq. ft. Lot – Expand the footprint, add outdoor amenities, or explore future
development.
**High-Demand Neighborhood – Benefit from proximity to schools, public transit, parks, and
popular dining spots.
**Endless Potential –Remember this is a Probate Property. Upgrade for modern appeal.
**Opportunity Awaits! Flip, rent, or hold—your strategy, your reward. Don't miss the chance to secure this income-producing asset.
Townhouse Details
Home Type
- Townhome
Est. Annual Taxes
- $2,296
Year Built
- Built in 1910
Lot Details
- 4,988 Sq Ft Lot
- Chain Link Fence
- Property is in average condition
Parking
- 5 Car Detached Garage
- Parking Storage or Cabinetry
- On-Street Parking
Home Design
- Traditional Architecture
- Block Foundation
- Composition Roof
- Stone Siding
Interior Spaces
- Property has 3 Levels
- Partially Furnished
- Ceiling height of 9 feet or more
- Ceiling Fan
- Double Hung Windows
- Six Panel Doors
- Living Room
- Dining Room
- Carpet
- City Views
- Second Kitchen
Bedrooms and Bathrooms
- 5 Bedrooms
- 3 Full Bathrooms
Basement
- Basement Fills Entire Space Under The House
- Laundry in Basement
Schools
- Bruce-Monroe Elementary School At Park View
- Macfarland Middle School
- Theodore Roosevelt High School
Utilities
- Hot Water Heating System
- Underground Utilities
- 120/240V
- Electric Water Heater
Community Details
- No Home Owners Association
- Petworth Subdivision
Listing and Financial Details
- Tax Lot 88
- Assessor Parcel Number 3232//0088
Map
Home Values in the Area
Average Home Value in this Area
Tax History
| Year | Tax Paid | Tax Assessment Tax Assessment Total Assessment is a certain percentage of the fair market value that is determined by local assessors to be the total taxable value of land and additions on the property. | Land | Improvement |
|---|---|---|---|---|
| 2024 | $2,296 | $1,020,850 | $571,770 | $449,080 |
| 2023 | $3,384 | $988,520 | $557,910 | $430,610 |
| 2022 | $2,241 | $911,950 | $520,000 | $391,950 |
| 2021 | $2,144 | $873,840 | $501,790 | $372,050 |
| 2020 | $2,045 | $842,340 | $477,250 | $365,090 |
| 2019 | $1,951 | $810,440 | $450,220 | $360,220 |
| 2018 | $1,864 | $781,890 | $0 | $0 |
| 2017 | $3,396 | $688,370 | $0 | $0 |
| 2016 | $3,093 | $625,360 | $0 | $0 |
| 2015 | $2,814 | $573,190 | $0 | $0 |
| 2014 | $2,568 | $500,860 | $0 | $0 |
Property History
| Date | Event | Price | Change | Sq Ft Price |
|---|---|---|---|---|
| 06/23/2025 06/23/25 | Pending | -- | -- | -- |
| 06/01/2025 06/01/25 | Off Market | $680,000 | -- | -- |
| 04/30/2025 04/30/25 | Price Changed | $680,000 | -32.0% | $226 / Sq Ft |
| 04/07/2025 04/07/25 | For Sale | $999,900 | 0.0% | $333 / Sq Ft |
| 02/03/2025 02/03/25 | Off Market | $999,900 | -- | -- |
| 10/22/2024 10/22/24 | For Sale | $999,900 | -- | $333 / Sq Ft |
Mortgage History
| Date | Status | Loan Amount | Loan Type |
|---|---|---|---|
| Closed | $938,250 | Reverse Mortgage Home Equity Conversion Mortgage | |
| Closed | $938,250 | Reverse Mortgage Home Equity Conversion Mortgage | |
| Closed | $660,000 | Reverse Mortgage Home Equity Conversion Mortgage | |
| Closed | $50,918 | New Conventional | |
| Closed | $50,000 | Credit Line Revolving |
Similar Homes in Washington, DC
Source: Bright MLS
MLS Number: DCDC2165494
APN: 3232-0088
- 618 Randolph St NW Unit 1
- 539 Shepherd St NW
- 448 Randolph St NW
- 3925 New Hampshire Ave NW
- 3811 5th St NW
- 428 Shepherd St NW
- 3901 New Hampshire Ave NW
- 510 Quincy St NW
- 4013 5th St NW
- 424 Taylor St NW Unit 1
- 424 Taylor St NW Unit B
- 424 Taylor St NW Unit A
- 610 Rock Creek Church Rd NW
- 3932 Illinois Ave NW Unit A
- 4107 New Hampshire Ave NW
- 632 Rock Creek Church Rd NW Unit 2
- 710 Taylor St NW
- 3811 New Hampshire Ave NW Unit 1
- 4112 5th St NW
- 4109 5th St NW Unit A





