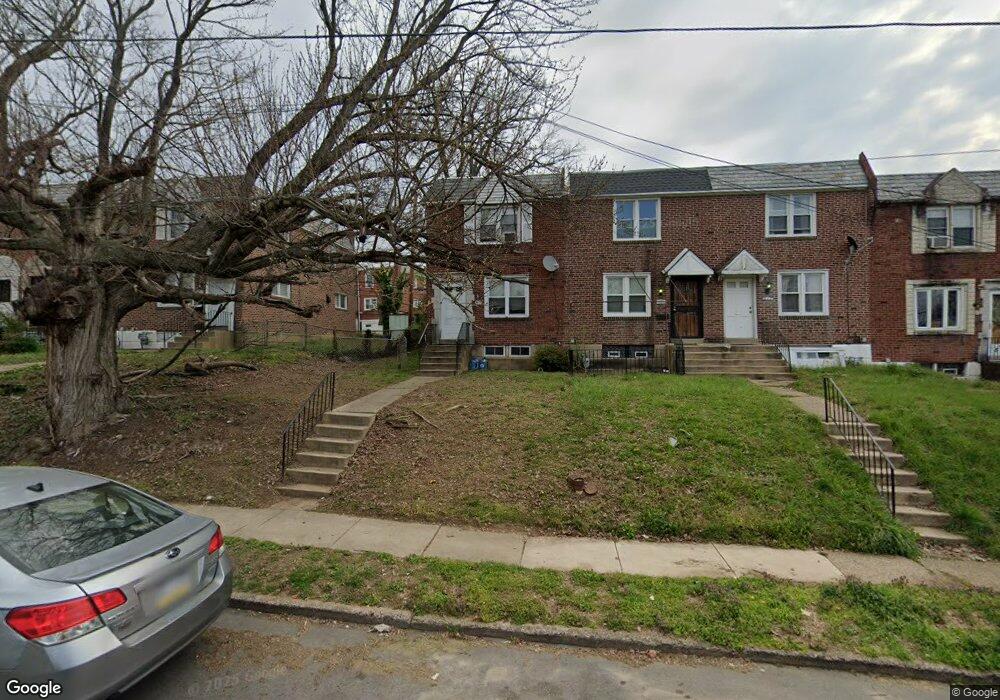Estimated Value: $177,000 - $213,000
3
Beds
1
Bath
1,152
Sq Ft
$170/Sq Ft
Est. Value
About This Home
This home is located at 529 S 4th St, Darby, PA 19023 and is currently estimated at $195,667, approximately $169 per square foot. 529 S 4th St is a home located in Delaware County with nearby schools including Colwyn Elementary School, Penn Wood Middle School, and Penn Wood High School - Cypress Street Campus.
Ownership History
Date
Name
Owned For
Owner Type
Purchase Details
Closed on
Jun 11, 2019
Sold by
Akter Selina and Ditech Financial Llc
Bought by
Deluxe Home Rental Llc
Current Estimated Value
Purchase Details
Closed on
Sep 23, 2005
Sold by
Ferguson Robert B
Bought by
Akter Selina
Home Financials for this Owner
Home Financials are based on the most recent Mortgage that was taken out on this home.
Original Mortgage
$76,000
Interest Rate
5.92%
Mortgage Type
Fannie Mae Freddie Mac
Purchase Details
Closed on
May 28, 2003
Sold by
Federal National Mortgage Association
Bought by
Ferguson Robert B
Home Financials for this Owner
Home Financials are based on the most recent Mortgage that was taken out on this home.
Original Mortgage
$36,800
Interest Rate
5.09%
Mortgage Type
Purchase Money Mortgage
Purchase Details
Closed on
Apr 2, 2003
Sold by
Davie Michael S and Davie Candi
Bought by
Federal National Mortgage Association
Home Financials for this Owner
Home Financials are based on the most recent Mortgage that was taken out on this home.
Original Mortgage
$36,800
Interest Rate
5.09%
Mortgage Type
Purchase Money Mortgage
Purchase Details
Closed on
Mar 25, 1994
Sold by
Donahue Michael A and Donahue Joann
Bought by
Davie Michael S and Davie Candi
Home Financials for this Owner
Home Financials are based on the most recent Mortgage that was taken out on this home.
Original Mortgage
$62,650
Interest Rate
7.15%
Mortgage Type
Purchase Money Mortgage
Create a Home Valuation Report for This Property
The Home Valuation Report is an in-depth analysis detailing your home's value as well as a comparison with similar homes in the area
Home Values in the Area
Average Home Value in this Area
Purchase History
| Date | Buyer | Sale Price | Title Company |
|---|---|---|---|
| Deluxe Home Rental Llc | $42,500 | None Available | |
| Akter Selina | $80,000 | None Available | |
| Ferguson Robert B | $46,000 | Ta Title | |
| Federal National Mortgage Association | -- | -- | |
| Davie Michael S | $65,950 | Commonwealth Land Title Ins |
Source: Public Records
Mortgage History
| Date | Status | Borrower | Loan Amount |
|---|---|---|---|
| Previous Owner | Akter Selina | $76,000 | |
| Previous Owner | Ferguson Robert B | $36,800 | |
| Previous Owner | Davie Michael S | $62,650 |
Source: Public Records
Tax History Compared to Growth
Tax History
| Year | Tax Paid | Tax Assessment Tax Assessment Total Assessment is a certain percentage of the fair market value that is determined by local assessors to be the total taxable value of land and additions on the property. | Land | Improvement |
|---|---|---|---|---|
| 2025 | $2,876 | $55,240 | $12,860 | $42,380 |
| 2024 | $2,876 | $55,240 | $12,860 | $42,380 |
| 2023 | $1,765 | $55,240 | $12,860 | $42,380 |
| 2022 | $2,728 | $55,240 | $12,860 | $42,380 |
| 2021 | $3,773 | $55,240 | $12,860 | $42,380 |
| 2020 | $4,389 | $56,440 | $17,780 | $38,660 |
| 2019 | $4,327 | $56,440 | $17,780 | $38,660 |
| 2018 | $4,279 | $56,440 | $0 | $0 |
| 2017 | $4,207 | $56,440 | $0 | $0 |
| 2016 | $310 | $56,440 | $0 | $0 |
| 2015 | $310 | $56,440 | $0 | $0 |
| 2014 | $310 | $56,440 | $0 | $0 |
Source: Public Records
Map
Nearby Homes
