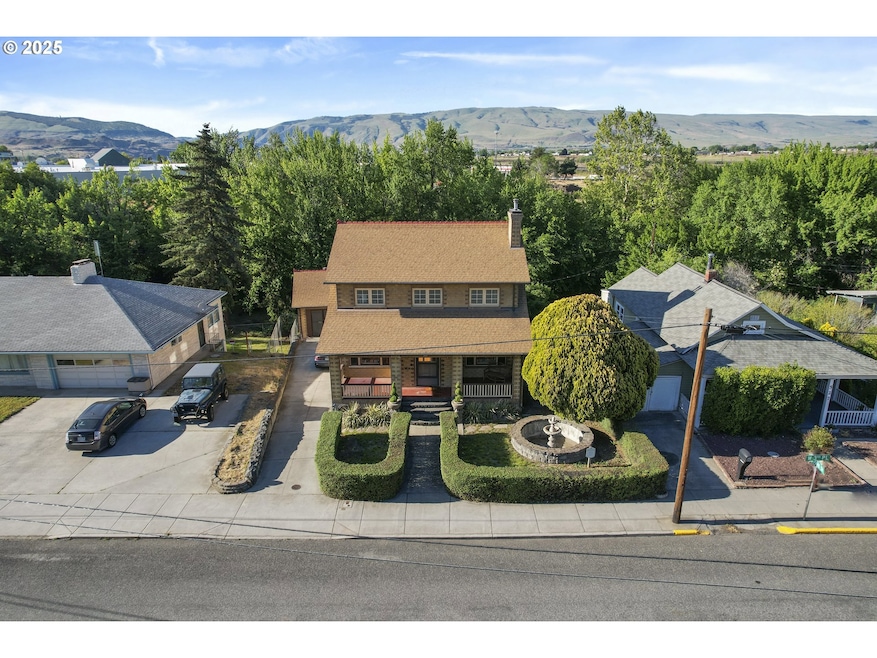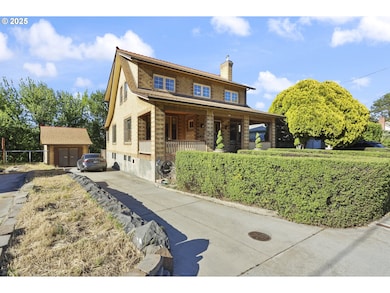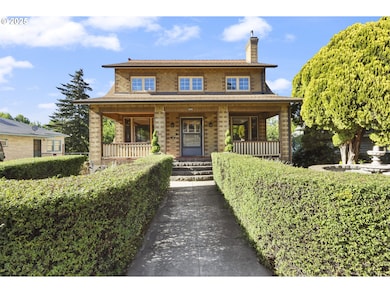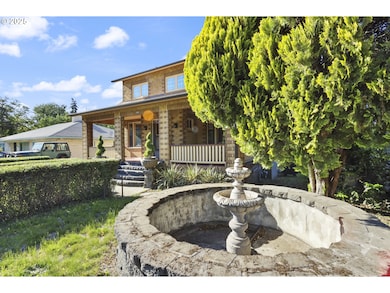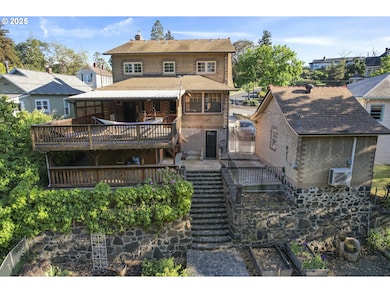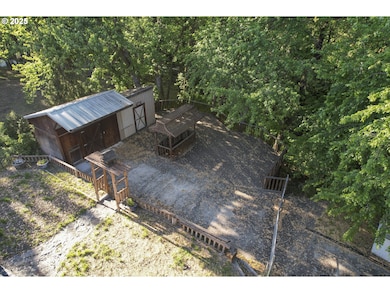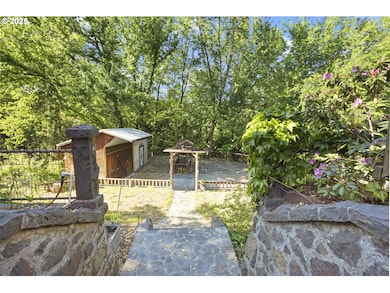ASSUMABLE VA LOAN, check with agent for details. Charming historic home with separate living quarters and modern upgrades! The lower level features its own private bedroom, kitchen, laundry room, and living area—perfect for multigenerational living or guest space. Just steps from downtown The Dalles, this 4-bed, 2.5-bath brick beauty sits along Mill Creek and offers 3 levels, 2 kitchens, 3 decks, and 3 shop spaces. Enjoy a massive main-level living room, formal dining, and updated kitchen with tall cabinets, cooktop, double ovens, and drink bar. Upstairs features 3 bedrooms, including a primary suite with walk-in closet/office area. Outside, relax on the two creekside decks or unwind by the fountain on the covered front porch. The converted garage/shop is powered, plumbed for air, and climate-controlled. With multiple storage areas, tankless hot water, and two heat pumps, this one blends historic charm with modern convenience. Don’t miss the 3-D tour and schedule your showing today!

