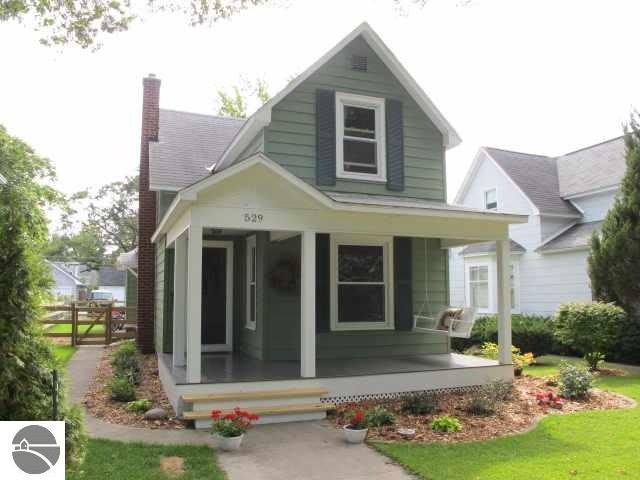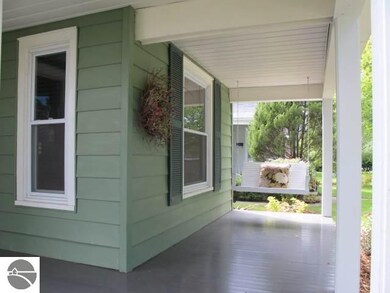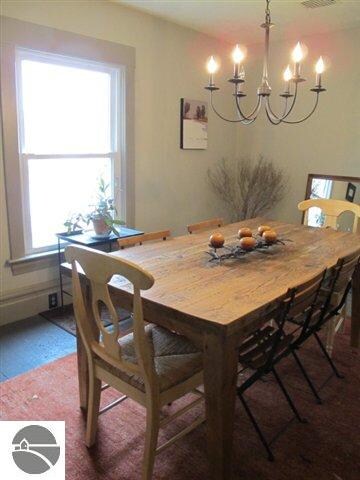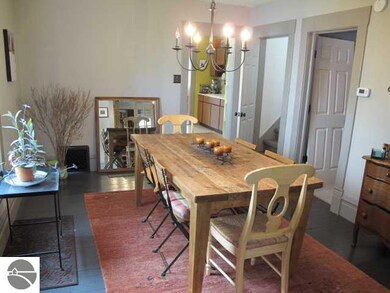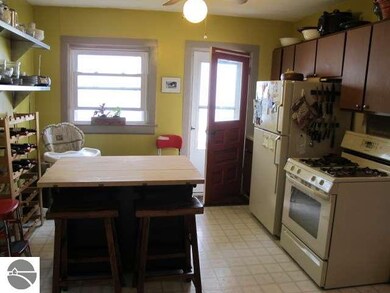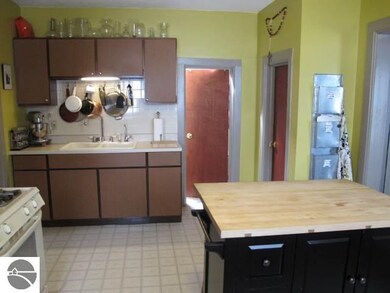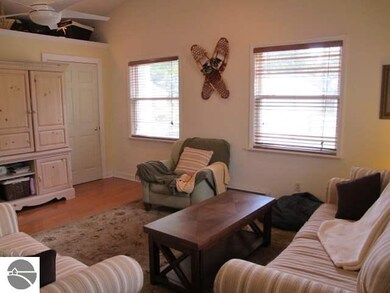
529 W Tenth St Traverse City, MI 49684
Central NeighborhoodHighlights
- Cathedral Ceiling
- Victorian Architecture
- Covered Patio or Porch
- Central High School Rated A-
- Mud Room
- Fenced Yard
About This Home
As of April 2015Looking great in downtown, this lovely 3 BDRM/2 BA home has numerous updates including a large southern exposure living room, mudroom, bath, electrical, windows, & fire alarm system. Walk in closets w/ built-ins, main floor master with walk through to bath, renovated front porch, newly landscaped & fenced back yard. Lovely front office space and kitchen with gas stove/island fit in well with the flow of the home. This home really shines!
Last Agent to Sell the Property
Coldwell Banker Schmidt Traver License #6502361697 Listed on: 04/08/2013

Home Details
Home Type
- Single Family
Est. Annual Taxes
- $5,122
Year Built
- Built in 1904
Lot Details
- 8,276 Sq Ft Lot
- Lot Dimensions are 165 x 38
- Fenced Yard
- The community has rules related to zoning restrictions
Home Design
- Victorian Architecture
- Frame Construction
- Asphalt Roof
Interior Spaces
- 1,604 Sq Ft Home
- 2-Story Property
- Cathedral Ceiling
- Skylights
- Mud Room
- Partial Basement
Kitchen
- Oven or Range
- Kitchen Island
- Disposal
Bedrooms and Bathrooms
- 3 Bedrooms
- Walk-In Closet
- 2 Full Bathrooms
Outdoor Features
- Covered Patio or Porch
- Shed
Utilities
- Forced Air Heating and Cooling System
- Window Unit Cooling System
- Baseboard Heating
- Cable TV Available
Community Details
- Perry Hannah's 2Nd Community
Ownership History
Purchase Details
Home Financials for this Owner
Home Financials are based on the most recent Mortgage that was taken out on this home.Purchase Details
Home Financials for this Owner
Home Financials are based on the most recent Mortgage that was taken out on this home.Purchase Details
Purchase Details
Similar Homes in Traverse City, MI
Home Values in the Area
Average Home Value in this Area
Purchase History
| Date | Type | Sale Price | Title Company |
|---|---|---|---|
| Deed | $244,700 | -- | |
| Deed | $188,000 | -- | |
| Deed | $151,900 | -- | |
| Deed | $59,900 | -- |
Property History
| Date | Event | Price | Change | Sq Ft Price |
|---|---|---|---|---|
| 07/24/2025 07/24/25 | For Sale | $525,000 | +114.5% | $340 / Sq Ft |
| 04/01/2015 04/01/15 | Sold | $244,700 | -1.3% | $153 / Sq Ft |
| 02/07/2015 02/07/15 | Pending | -- | -- | -- |
| 02/04/2015 02/04/15 | For Sale | $247,900 | +31.9% | $155 / Sq Ft |
| 05/01/2013 05/01/13 | Sold | $188,000 | +1.6% | $117 / Sq Ft |
| 04/08/2013 04/08/13 | For Sale | $185,000 | -- | $115 / Sq Ft |
| 03/21/2013 03/21/13 | Pending | -- | -- | -- |
Tax History Compared to Growth
Tax History
| Year | Tax Paid | Tax Assessment Tax Assessment Total Assessment is a certain percentage of the fair market value that is determined by local assessors to be the total taxable value of land and additions on the property. | Land | Improvement |
|---|---|---|---|---|
| 2025 | $5,122 | $209,600 | $0 | $0 |
| 2024 | $4,543 | $191,800 | $0 | $0 |
| 2023 | $4,242 | $141,600 | $0 | $0 |
| 2022 | $4,565 | $149,800 | $0 | $0 |
| 2021 | $4,473 | $141,600 | $0 | $0 |
| 2020 | $4,430 | $135,900 | $0 | $0 |
| 2019 | $4,415 | $124,800 | $0 | $0 |
| 2018 | $4,324 | $123,000 | $0 | $0 |
| 2017 | -- | $117,200 | $0 | $0 |
| 2016 | -- | $110,500 | $0 | $0 |
| 2014 | -- | $84,500 | $0 | $0 |
| 2012 | -- | $85,600 | $0 | $0 |
Agents Affiliated with this Home
-
Thomas Corbett

Seller's Agent in 2025
Thomas Corbett
RE/MAX Michigan
(617) 515-9707
6 Total Sales
-
Bob Brick

Seller Co-Listing Agent in 2025
Bob Brick
RE/MAX Michigan
(231) 715-1464
33 in this area
785 Total Sales
-
Judy Robinson

Seller's Agent in 2015
Judy Robinson
Coldwell Banker Schmidt Traver
(231) 620-2816
2 in this area
73 Total Sales
-
C
Buyer's Agent in 2015
Carole Simon
Real Estate One
-
Shawn Schmidt Smith

Seller's Agent in 2013
Shawn Schmidt Smith
Coldwell Banker Schmidt Traver
(231) 499-1990
2 in this area
193 Total Sales
Map
Source: Northern Great Lakes REALTORS® MLS
MLS Number: 1743640
APN: 51-822-067-00
- 610 W Tenth St
- 425 W Eleventh St
- 421 W Ninth St
- 302 W Tenth St
- 524 W Eighth St
- 630 W Eighth St
- 541 W Seventh St
- 311 W 12th St
- 733 Sixth St
- 206 S Cedar St
- 210 S Cedar St
- 203 W Seventh St
- 200 Seventh St
- 208 S Cedar St
- 214 S Cedar St
- 119 E Eighth St Unit 6
- 115 E Eighth St Unit 16
- 800 Cottageview Dr Unit 204
- 800 Cottageview Dr Unit 318
- 800 Cottageview Dr Unit 400
