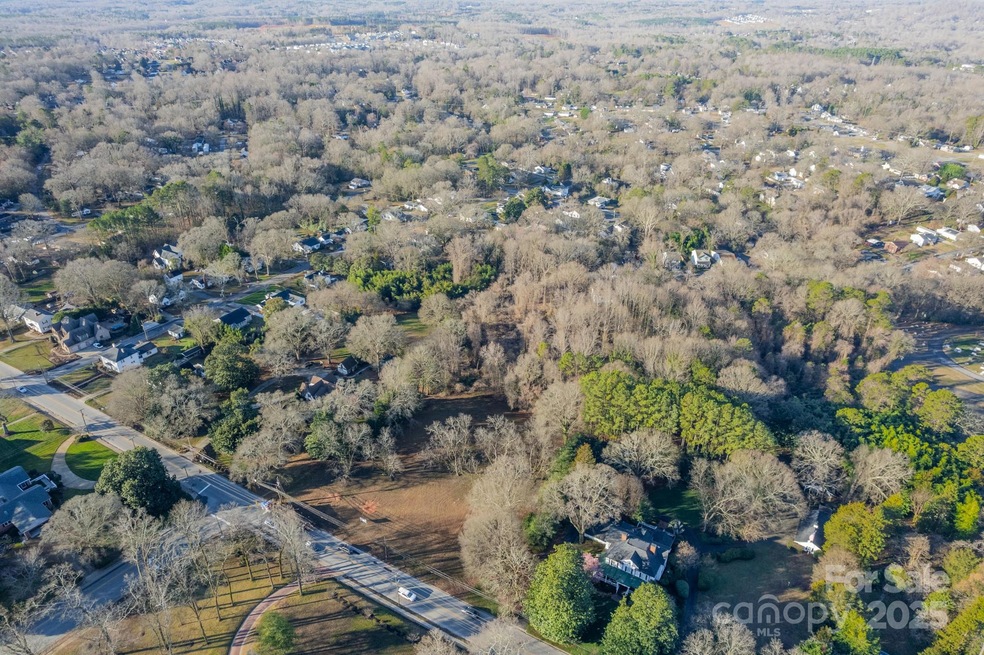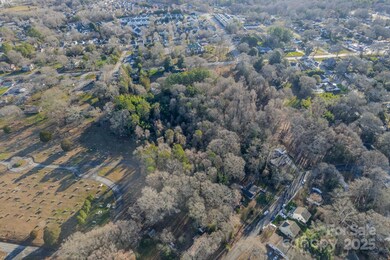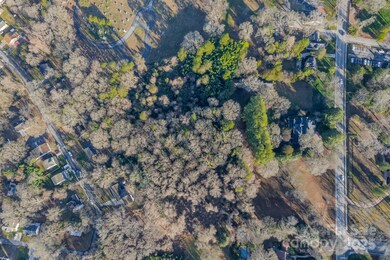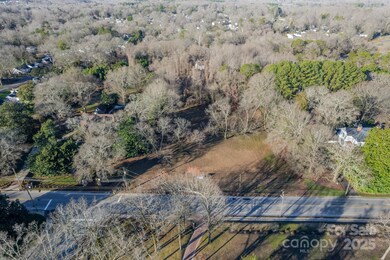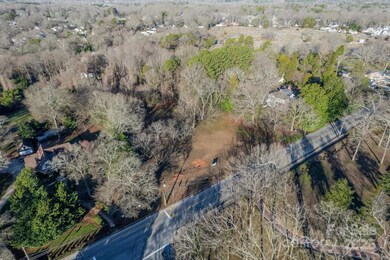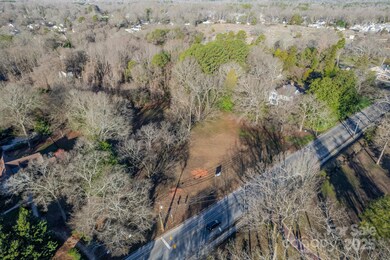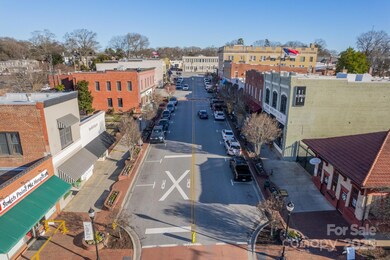529 Winding Way Unit 8 Belmont, NC 28012
Estimated payment $10,430/month
Highlights
- New Construction
- Open Floorplan
- Lawn
- Belmont Central Elementary School Rated A-
- Mud Room
- Covered Patio or Porch
About This Home
McSpadden Custom Homes is proud to present Central Park South in Belmont NC. A European-inspired design of luxury single family homes, these stunning homes offer residents the best of both worlds - the convenience of city living with the tranquility of a park-like setting. Central Park South homes feature design and finishes that are sure to impress even the most discerning buyer. The HOA service package takes care of all your exterior home maintenance needs so you can spend your time enjoying your new home, community and ability to lock and leave with no worries! Enjoy walking or using your golf cart to take advantage of the restaurants, coffee shops, park and festivals within a few minutes from your doorstep. Quick access to the Charlotte Douglas airport, highways and all that the city of Charlotte NC has to offer. Lake Wylie sports and Daniel Stowe Botanical Garden all very close by as well. So much to love about this amazing location and beautiful new homes. Come take a tour today!
Listing Agent
RE/MAX Executive Brokerage Email: Anne@AnneBrade.com License #226410 Listed on: 06/28/2025

Home Details
Home Type
- Single Family
Year Built
- New Construction
Lot Details
- Back Yard Fenced
- Level Lot
- Lawn
HOA Fees
- $750 Monthly HOA Fees
Parking
- 2 Car Attached Garage
Home Design
- Slab Foundation
- Four Sided Brick Exterior Elevation
Interior Spaces
- 2-Story Property
- Open Floorplan
- Gas Log Fireplace
- Insulated Windows
- Mud Room
- Great Room with Fireplace
- Walk-In Attic
- Laundry Room
Kitchen
- Gas Range
- Dishwasher
- Kitchen Island
- Disposal
Bedrooms and Bathrooms
Outdoor Features
- Covered Patio or Porch
Schools
- Belmont Central Elementary School
- Belmont Middle School
- South Point High School
Utilities
- Central Heating and Cooling System
- Cable TV Available
Community Details
- Property Matters Realty Association, Phone Number (704) 861-0833
- Built by McSpadden Homes
- Central Park South Subdivision, Central Park South Floorplan
- Mandatory home owners association
Listing and Financial Details
- Assessor Parcel Number 312305
Map
Home Values in the Area
Average Home Value in this Area
Property History
| Date | Event | Price | List to Sale | Price per Sq Ft |
|---|---|---|---|---|
| 06/30/2025 06/30/25 | Pending | -- | -- | -- |
| 06/28/2025 06/28/25 | For Sale | $1,550,000 | -- | $448 / Sq Ft |
Source: Canopy MLS (Canopy Realtor® Association)
MLS Number: 4276012
