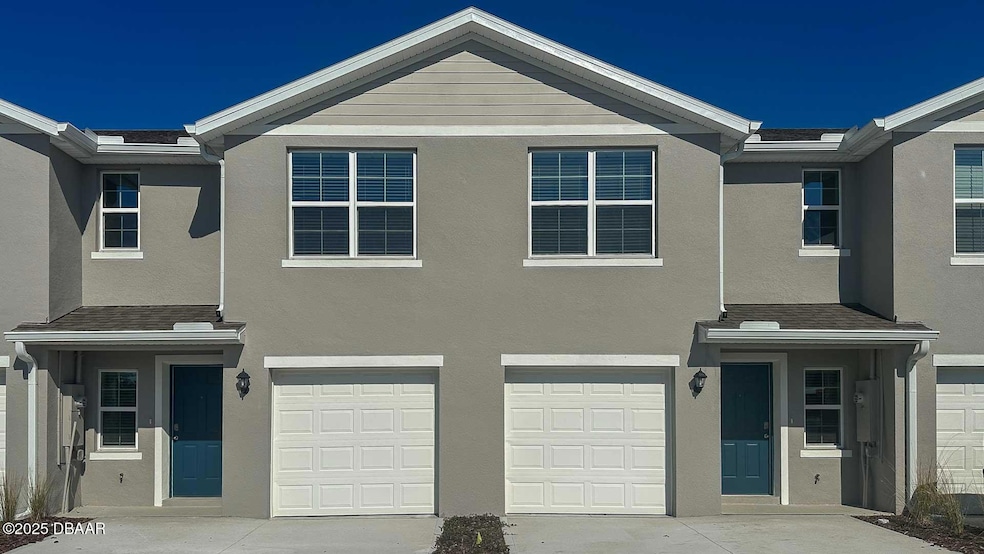
529 Zinfandel Dr Holly Hill, FL 32117
Estimated payment $1,534/month
Highlights
- Home Under Construction
- Traditional Architecture
- 1 Car Attached Garage
- Open Floorplan
- Community Pool
- Walk-In Closet
About This Home
Introducing the Pearson townhome in The Vineyards, offering modern elegance and functionality. The spacious living area, gourmet kitchen, and three bedrooms provide comfort and style. Features include smart home technology and a one-car garage. Perfect for modern living, blending sophistication with everyday convenience. *Photos are of similar model but not that of exact house. Pictures, photographs, colors, features, and sizes are for illustration purposes only and will vary from the homes as built. Home and community information including pricing, included features, terms, availability and amenities are subject to change and prior sale at any time without notice or obligation. Please note that no representations or warranties are made regarding school districts or school assignments; you should conduct your own investigation regarding current and future schools and school boundaries.*
Property Details
Home Type
- Multi-Family
Est. Annual Taxes
- $493
HOA Fees
- $128 Monthly HOA Fees
Parking
- 1 Car Attached Garage
Home Design
- Home Under Construction
- Traditional Architecture
- Property Attached
- Slab Foundation
- Shingle Roof
- Block And Beam Construction
- Stucco
Interior Spaces
- 1,463 Sq Ft Home
- 2-Story Property
- Open Floorplan
- Living Room
- Dining Room
- Washer and Electric Dryer Hookup
Kitchen
- Electric Range
- Dishwasher
- Kitchen Island
- Disposal
Flooring
- Carpet
- Tile
Bedrooms and Bathrooms
- 3 Bedrooms
- Walk-In Closet
Utilities
- Central Heating and Cooling System
- Heat Pump System
- Cable TV Available
Additional Features
- Patio
- 1,838 Sq Ft Lot
Listing and Financial Details
- Assessor Parcel Number 5237-43-00-0580
Community Details
Overview
- Not On The List Subdivision
Recreation
- Community Pool
Pet Policy
- Dogs and Cats Allowed
Map
Home Values in the Area
Average Home Value in this Area
Tax History
| Year | Tax Paid | Tax Assessment Tax Assessment Total Assessment is a certain percentage of the fair market value that is determined by local assessors to be the total taxable value of land and additions on the property. | Land | Improvement |
|---|---|---|---|---|
| 2025 | -- | $27,625 | $27,625 | -- |
| 2024 | -- | $27,625 | $27,625 | -- |
| 2023 | -- | $3,788 | $3,788 | -- |
Property History
| Date | Event | Price | Change | Sq Ft Price |
|---|---|---|---|---|
| 08/12/2025 08/12/25 | Price Changed | $257,190 | -1.9% | $176 / Sq Ft |
| 06/18/2025 06/18/25 | Price Changed | $262,150 | +0.8% | $179 / Sq Ft |
| 06/12/2025 06/12/25 | For Sale | $260,150 | -- | $178 / Sq Ft |
Similar Homes in the area
Source: Daytona Beach Area Association of REALTORS®
MLS Number: 1214484
APN: 5237-43-00-0580
- Pearson - End Unit Plan at The Vineyards Townhomes
- Pearson - Interior Unit Plan at The Vineyards Townhomes
- 525 Zinfandel Dr
- 558 Zinfandel Dr
- 527 Zinfandel Dr
- 608 Cedar Ave
- 544 Zinfandel Dr
- 818 6th St
- 1120 6th St
- 535 Zinfandel Dr
- 533 Zinfandel Dr
- 531 Zinfandel Dr
- 324 Dixie Dr
- 786 Lakewood Dr
- 397 Dubs Dr
- 322 Dixie Dr
- 398 Dubs Dr
- 615 Center Ave
- 323 Scotland Dr
- 630 Florida Ave
- 323 Cavanah Dr
- 305 Cavanah Dr Unit B
- 301 Cavanah Dr
- 840 Center Ave Unit 80
- 840 Center Ave Unit 98
- 840 Center Ave Unit 31
- 840 Center Ave Unit 980
- 1030 4th St Unit 7
- 1217 Kennedy Rd Unit 7
- 1217 Kennedy Rd Unit 57
- 1201 Kennedy Rd
- 913 Catherine Ave
- 843 E Colonial Cir
- 816 Grove Ave
- 887 E Colonial Cir
- 1018 Grand Hickory Cir
- 841 W Colonial Cir
- 956 N Colonial Cir
- 820 State Ave Unit 4
- 1049 Brentwood Dr
